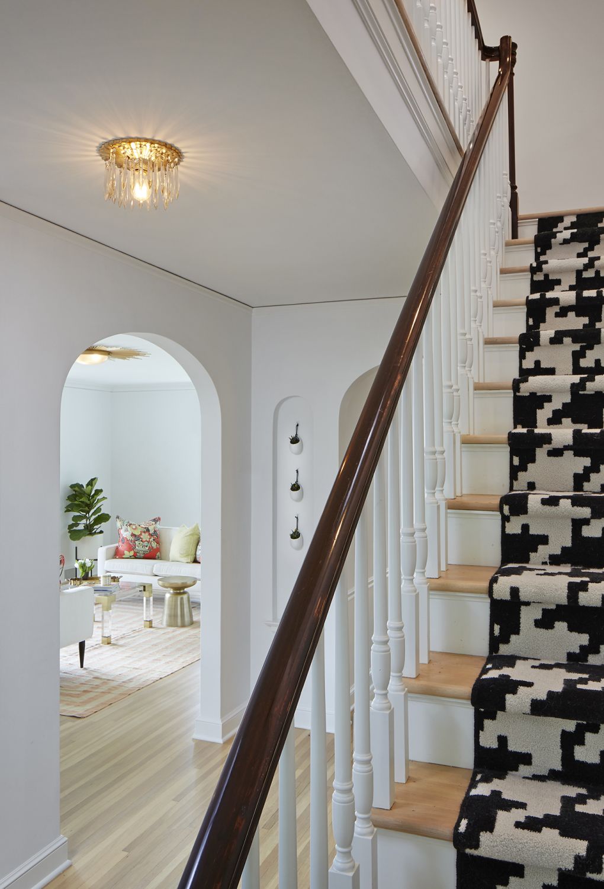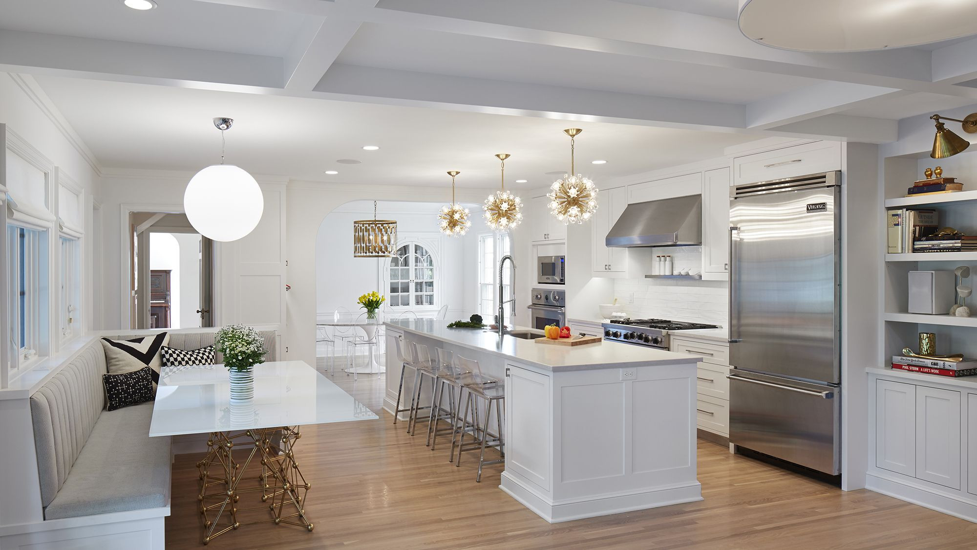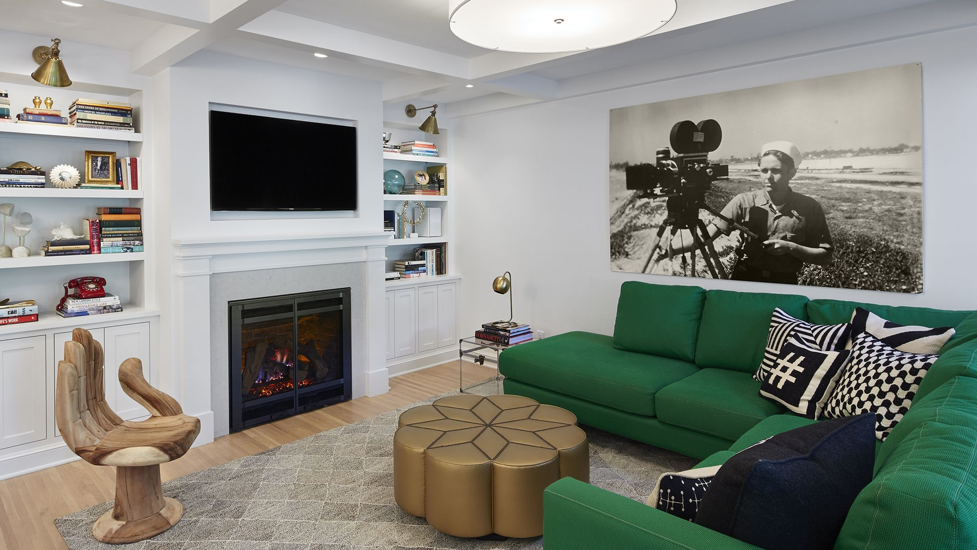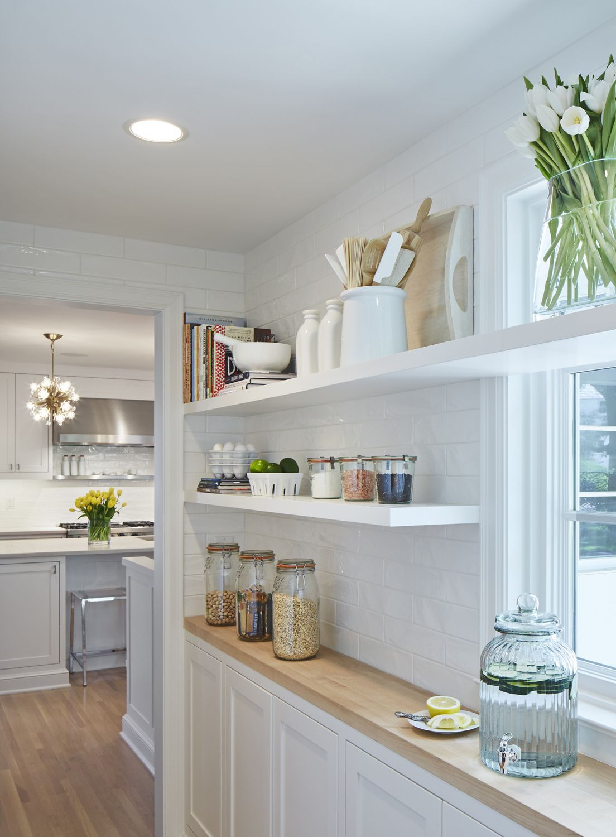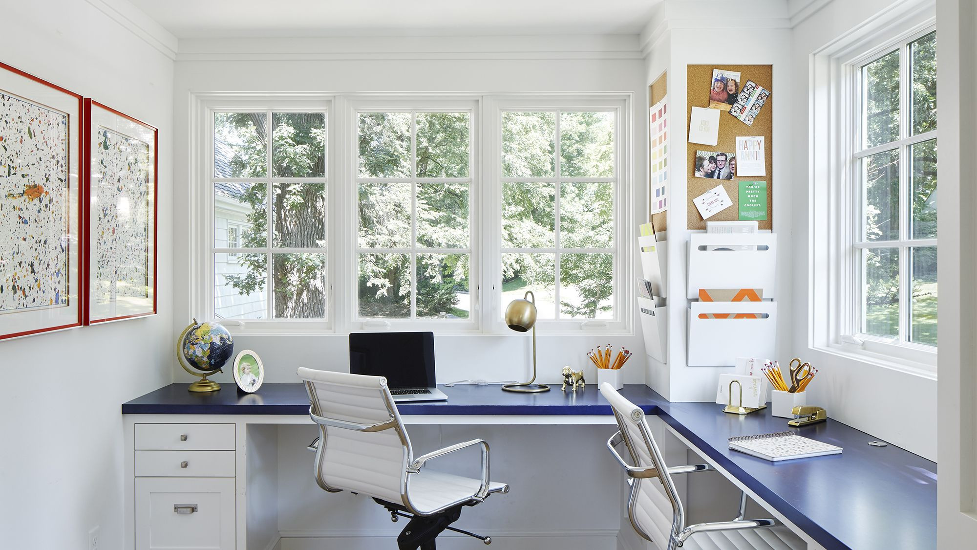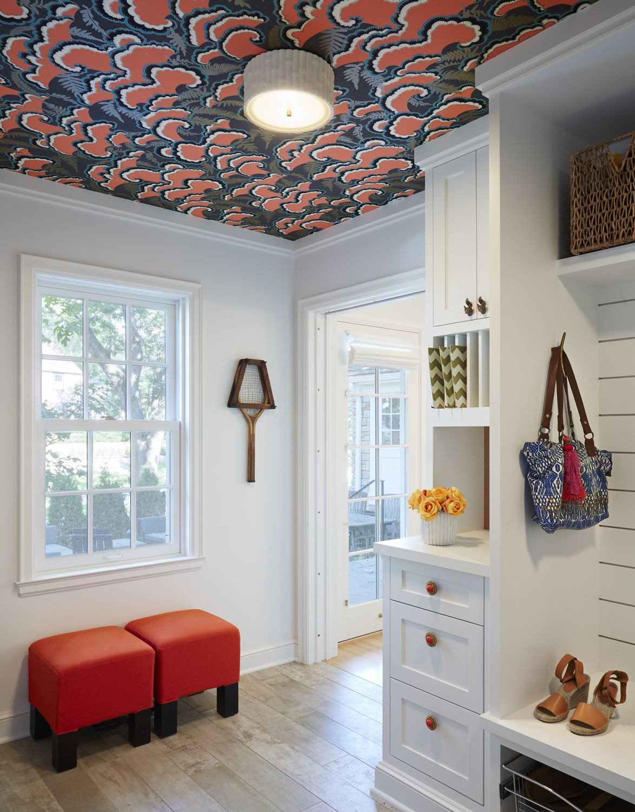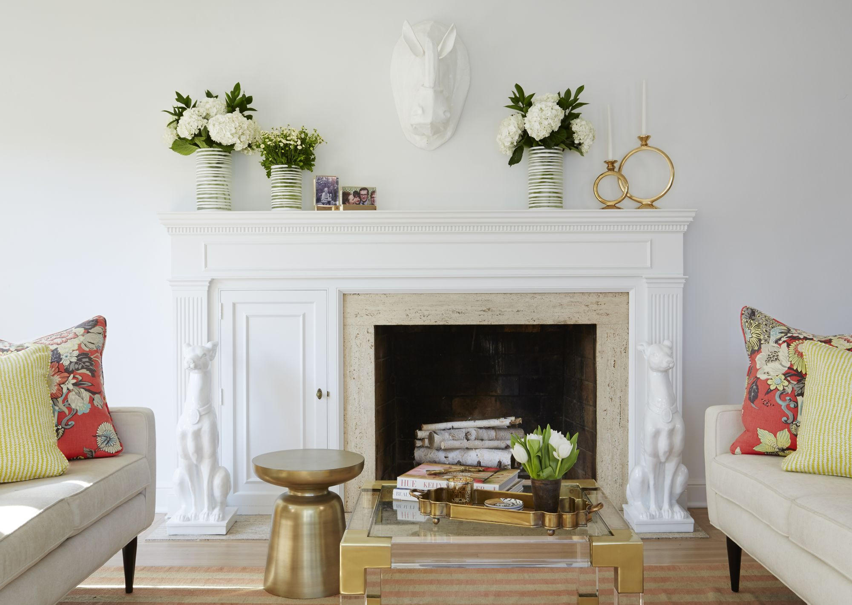This fresh, clean space has amazing flow and multiple dining and gathering spaces all connected by large archways, making it the hardest working area in the house.
Just off the kitchen, this family room really embodies its name - it's the perfect spot for family members to watch a movie together or cozy up with a good book.
Function was the driving force behind this butler pantry that was created within the footprint of the original unheated back entry. This handy extension to the kitchen is even large enough for catered event service.
An existing porch structure was converted into a light-filled two-person office with ideal views of the property.
A mudroom is more than a catch-all. This well-designed space does the job of a mudroom, while still being a reflection of the homeowner's personal style.

