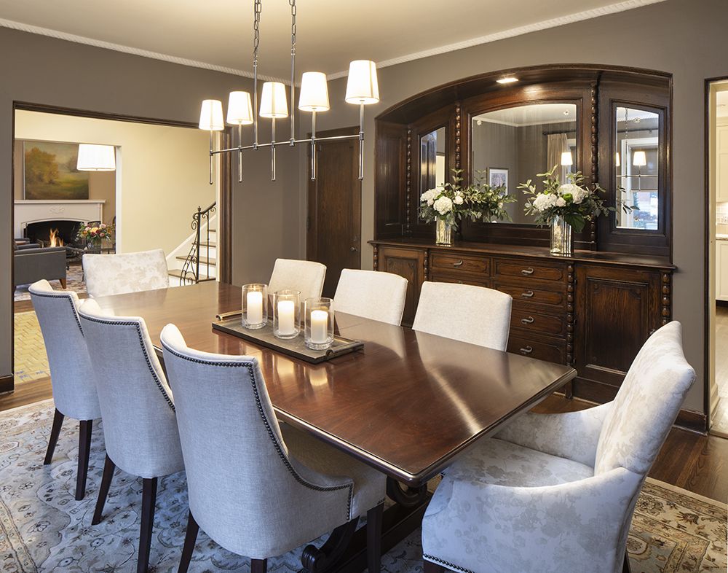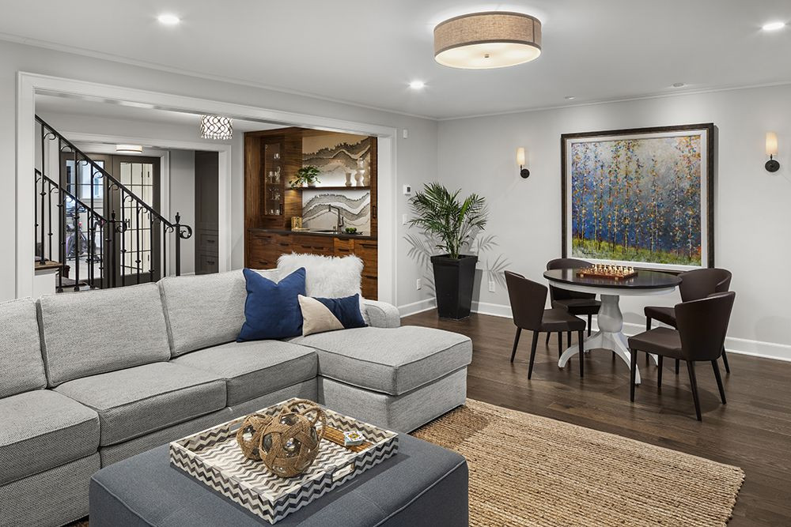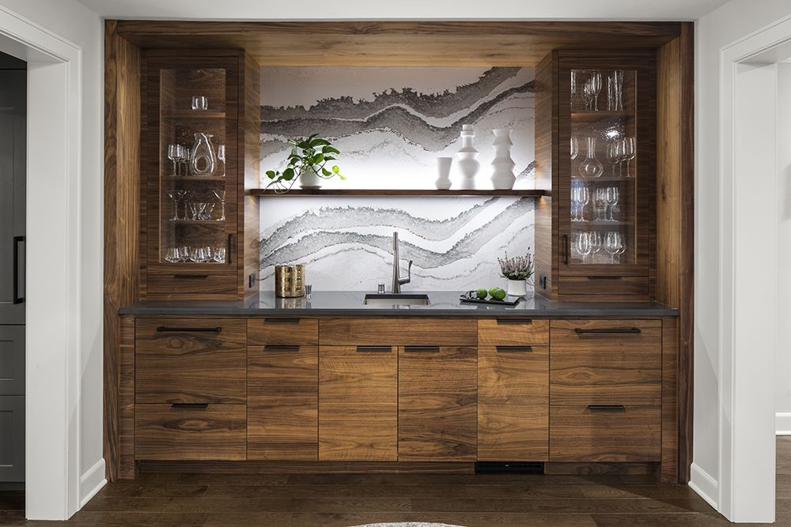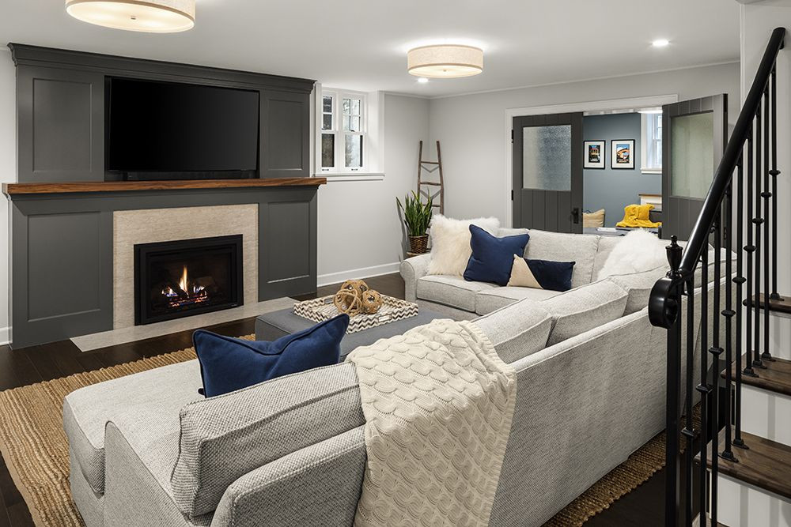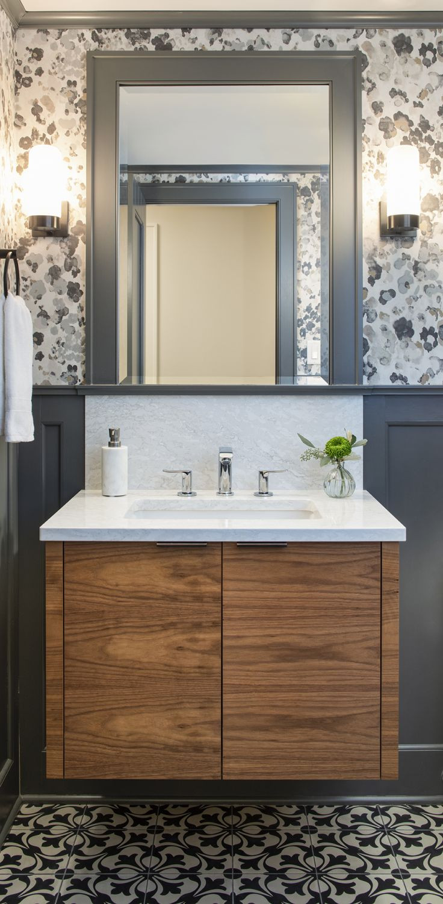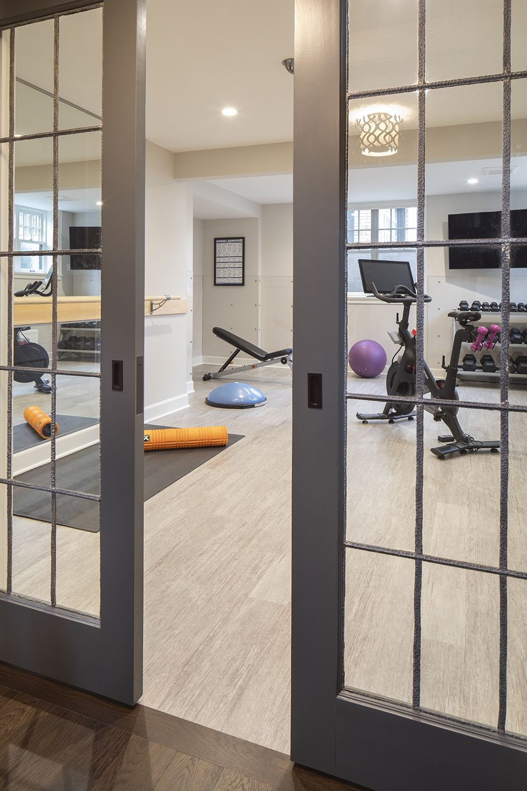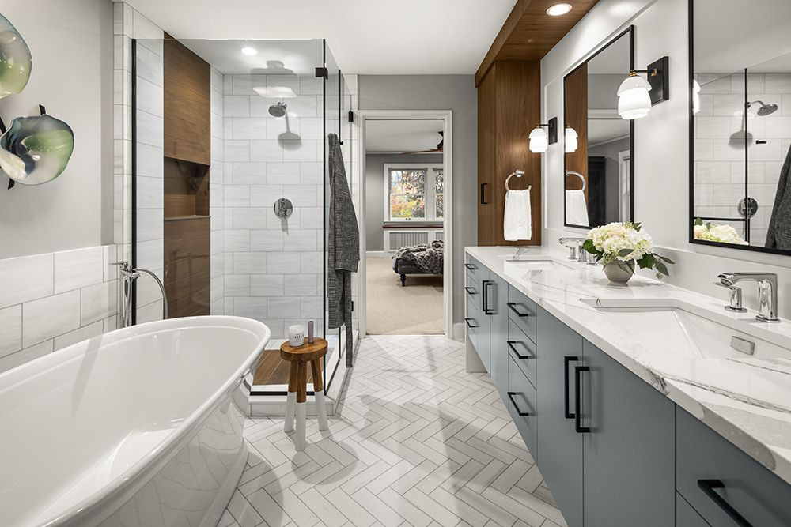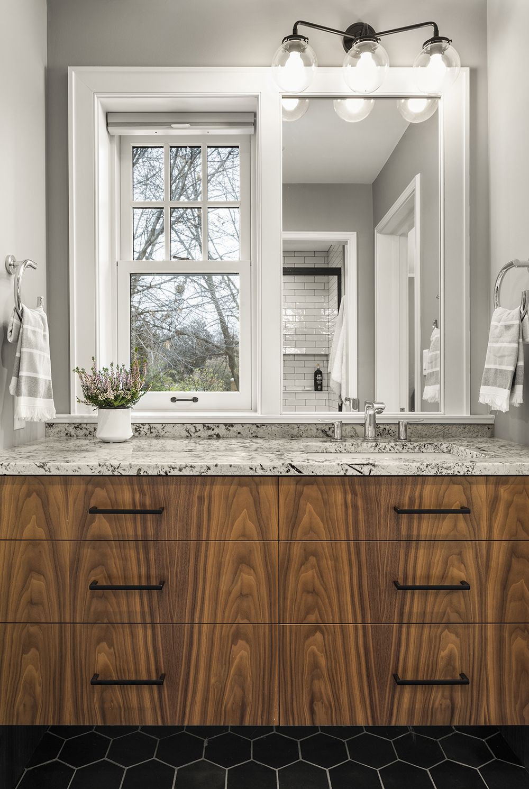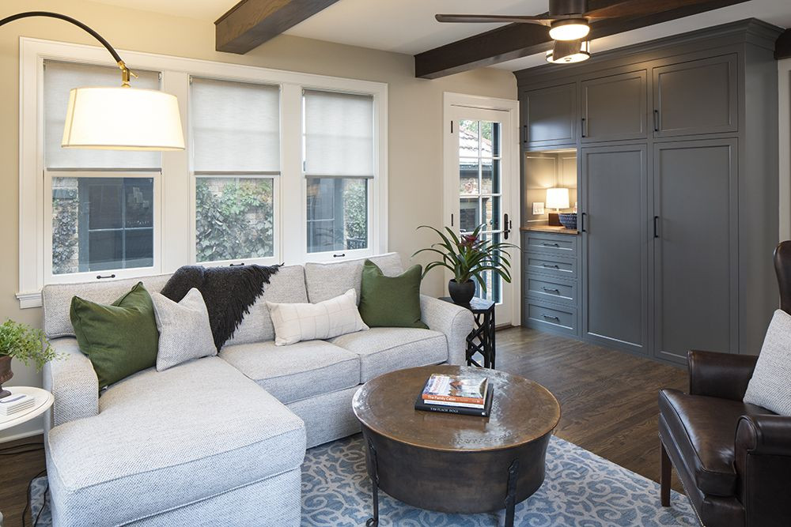Very Entertaining
The homeowners enjoy hosting - from adult get togethers to celebrations for the high school soccer team - but their new home didn’t include the sophisticated space that allowed for those larger, casual gatherings. Until now.
Form and Function at its Peak
The remarkable walnut bar catches your eye and draws you down the stairs toward the fun. Its custom cabinetry houses everything from a full-height wine refrigerator to an icemaker, beverage drawers, and dishwasher.
Something for Everyone
Before, the spaces included abandoned compartmentalized rooms. Now they function as larger, more open gathering spaces that could also be closed between kids and adult entertaining.
Visual Impact
The elegant powder room tucked around from the staircase is a secret surprise with its encaustic tile floors and a burst of floral wallcovering.
Getting Re-Fit
A key mission was to reuse original items found in the old basement, such as leaded glass doors to the new exercise room.
A Total Spa Experience
As with most turn-of-the-century homes, storage space was lacking. The new master suite now includes a spacious spa-inspired bath, separate highly functional his-and-hers closets, and a lovely new rooftop balcony for morning coffees.
Suite Life
Work on the kids side of the second level included removing a closet to expand the shared bath. New custom built-in storage provides two equal bedrooms with a roomy Jack-and-Jill bath between.

