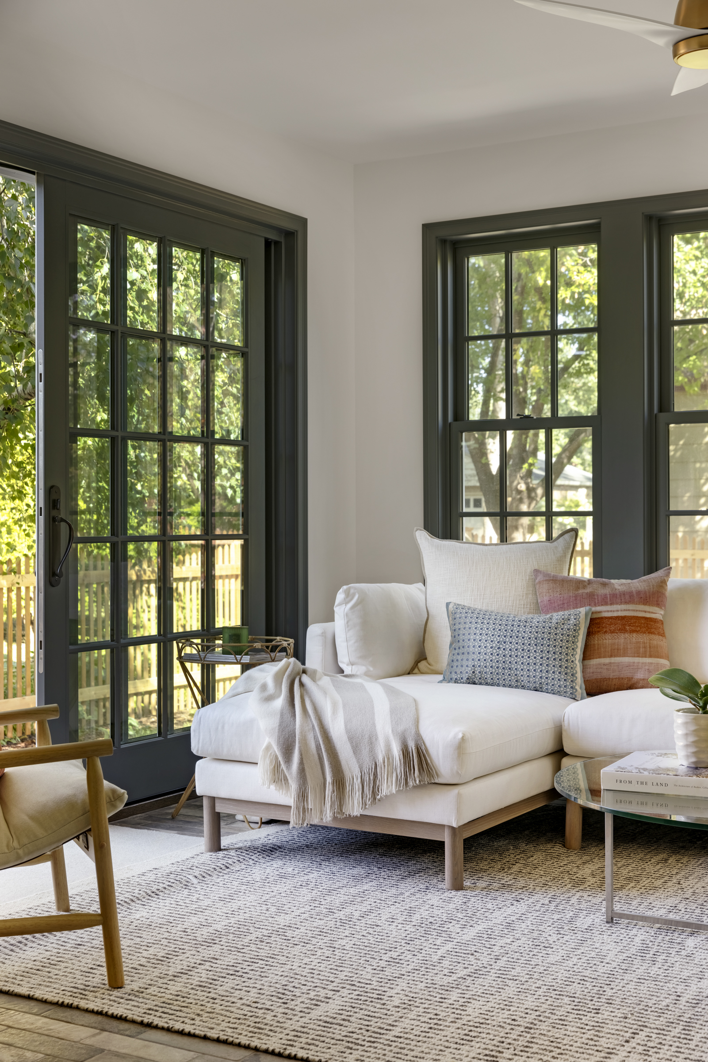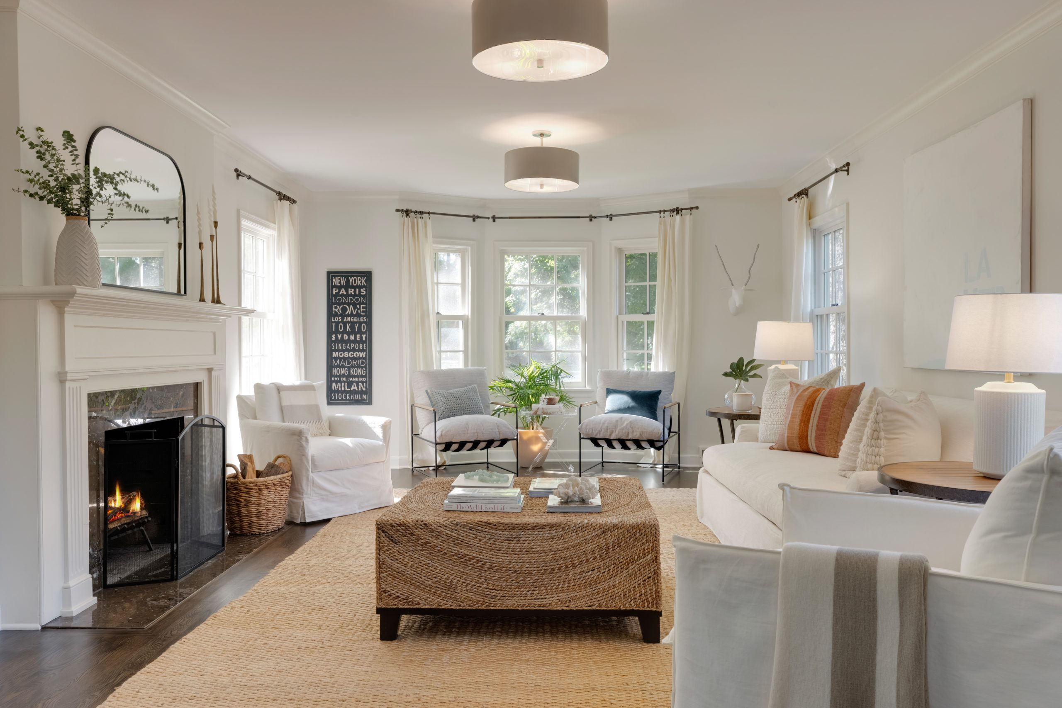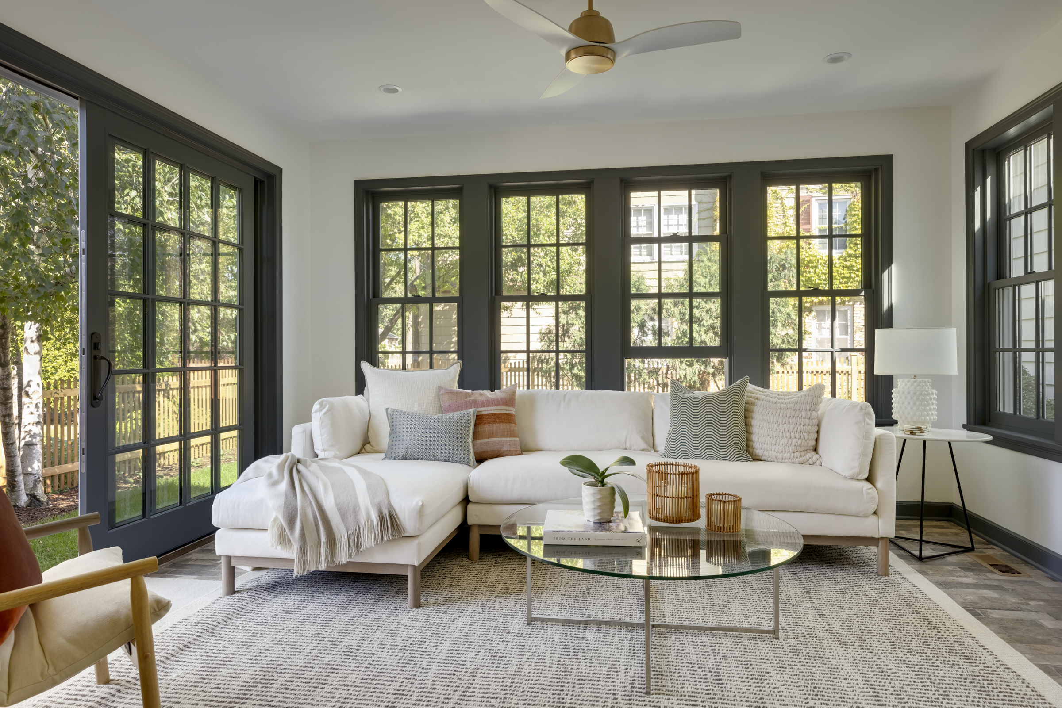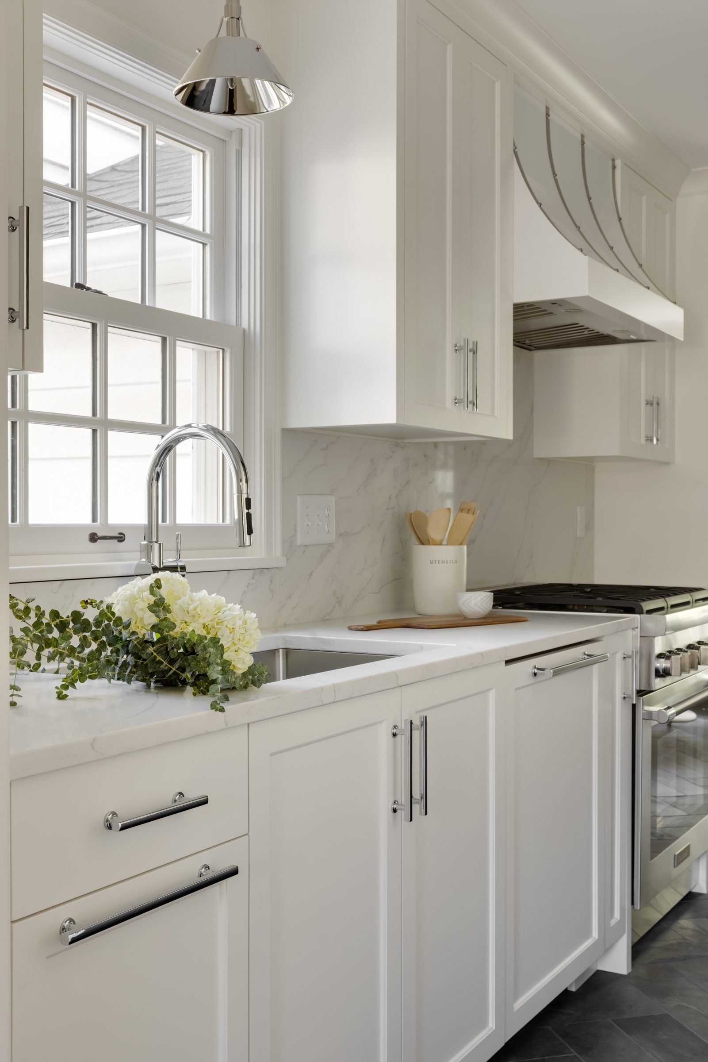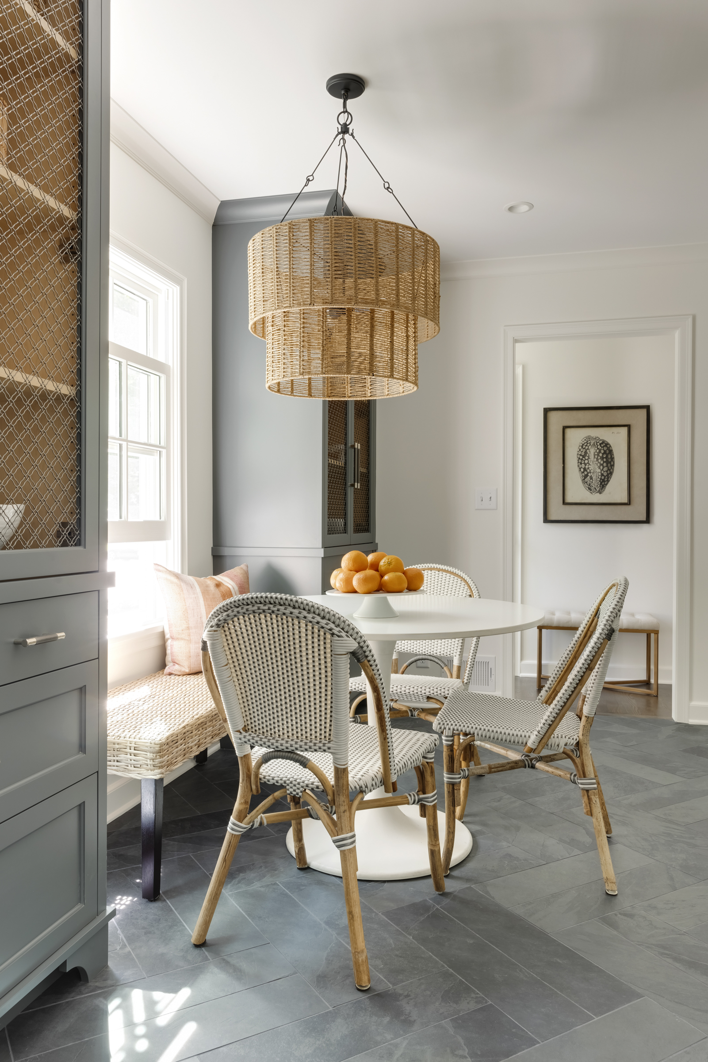Living Room Elegance
The formal living room now boasts updated finishes, including new wood floors, fresh paint, and bold wallcoverings. These subtle details enhance its classic character with a transitional, contemporary touch.
Den Transformation
Once a three-season porch, this new four-season den features running bond brick tile, fresh walls, and contrasting dark trim. This cozy yet stylish space now seamlessly connects to the adjoining dining room.
Kitchen Refresh
The galley kitchen retained its classic layout but was refreshed with custom cabinetry, quartz countertops, and a backsplash. A former breakfast nook was reimagined into a versatile space with a drop zone, built-ins, and a casual dining area, adding modern functionality.
COASTAL MEETS COMFORT
This home has transformed into a warm, inviting space perfect for hosting, with effortless flow into the new four-season den.

