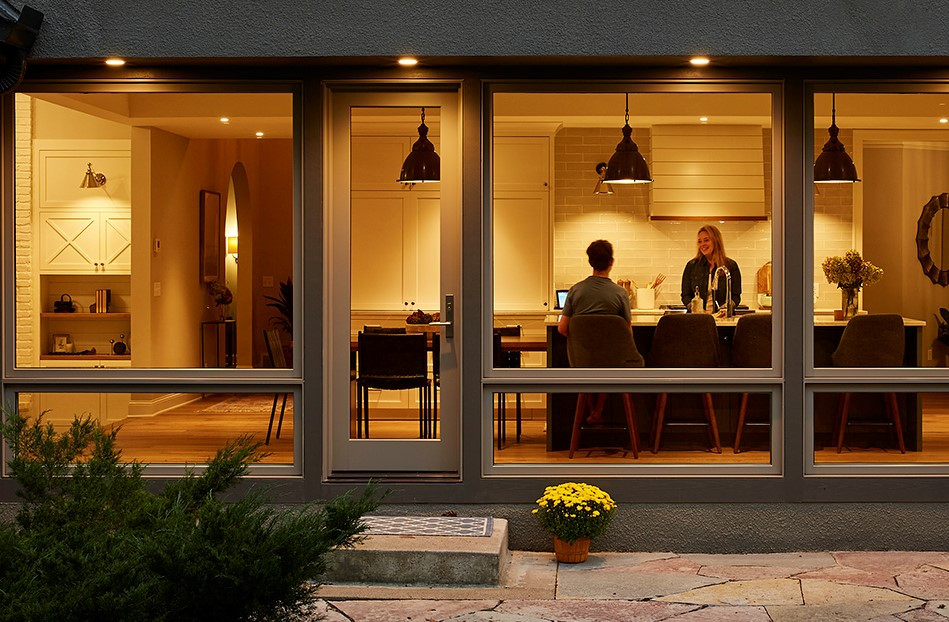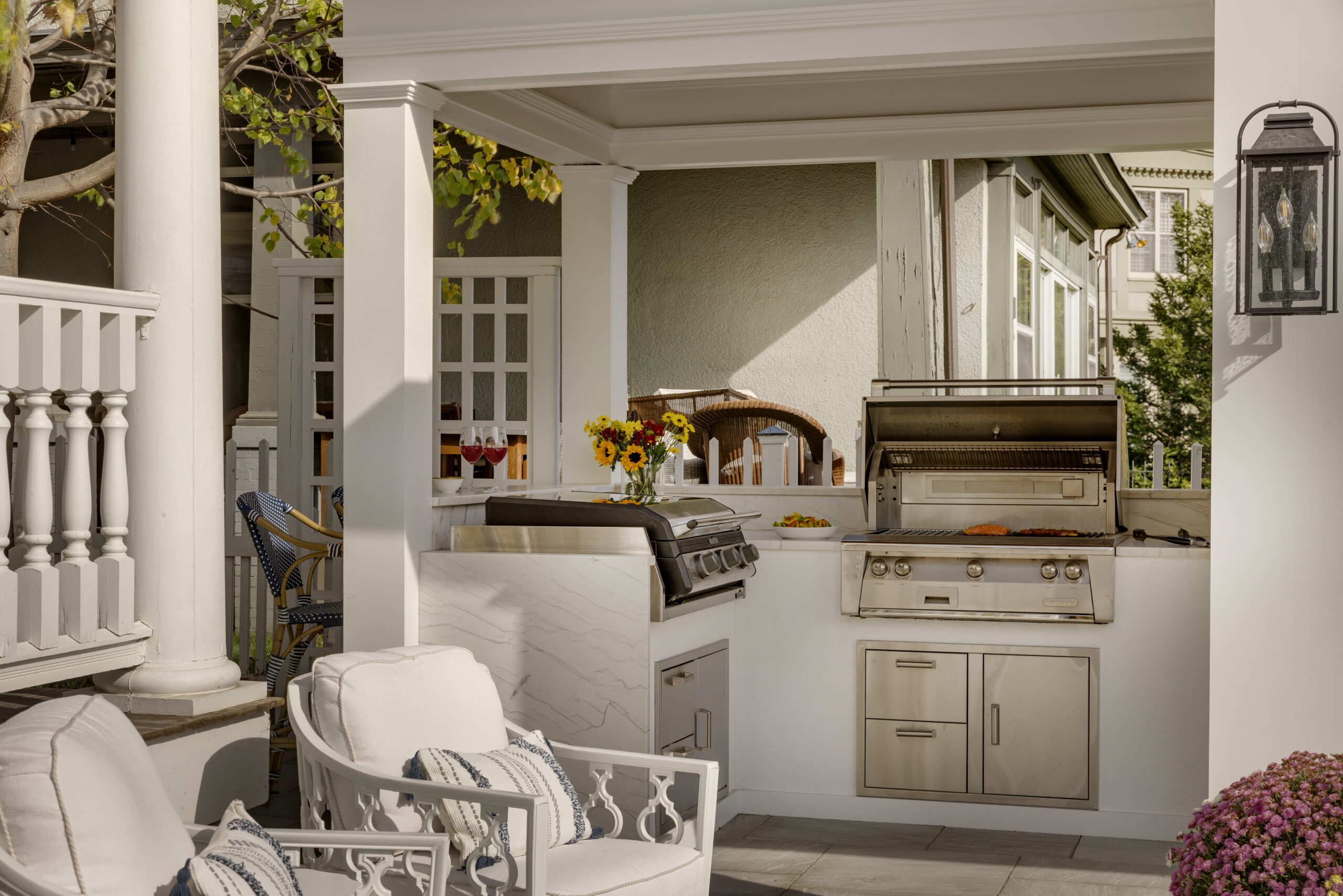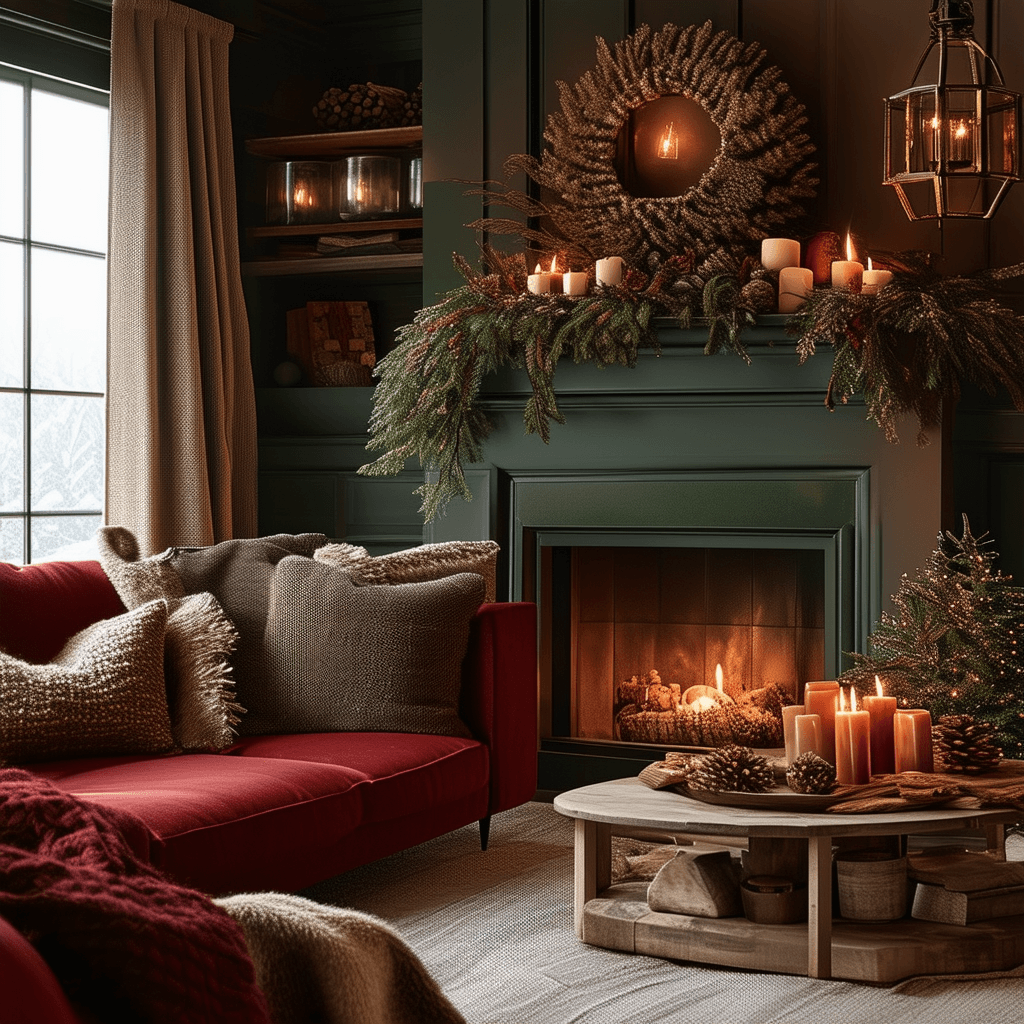
Nestled into a rolling wooded neighborhood, the family enjoyed that their home offered a slice of nature in the heart of a metropolitan area. It’s not uncommon to see deer, turkeys, and other animals traveling through the property when you visit their home. But inside, the house was dated and lacked the clean, open flow they wished for. The kitchen was small and cramped and offered only one small window over the sink for viewing the picturesque backyard they adored.
After other designers offered uninspired updates that would fail to meet all their needs, Vujovich brought bigger ideas to help the homeowners consider functional moves that would really connect the indoors to the outside.
The key to the solution was a plan that pulled the kitchen away from the back wall and more into the center of the home. With this change, connection to the outdoors was vastly improved from three small windows to wall-to-wall, floor-to-ceiling windows across the back of the home.
The kitchen was reworked into a roomy galley layout along the interior main wall, disguising HVAC runs with an integrated soffit design. Cabinet storage space increased by 20% and countertops by 36%.
Additionally, dark wood in the home was replaced with painted millwork and custom cabinetry making living areas feel spacious and providing high-functioning storage throughout.
At the front of the home, rooms were re-imagined as well. By sliding the powder room to a more central location near the staircase, the dining room became more gracious and now provides a custom built-in buffet.
Now the entire main floor offers additional function and connected spaces for this family of five’s activities and entertainment, and stunning views of their enchanting backyard.
View more pictures of this award-winning transformation.
This home was featured in the 2021 Parade of Homes Remodelers Showcase.










