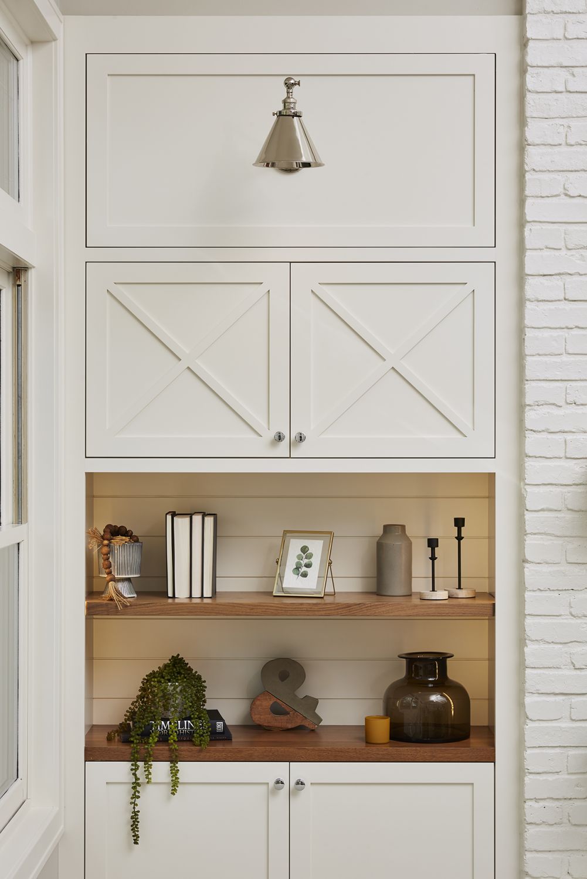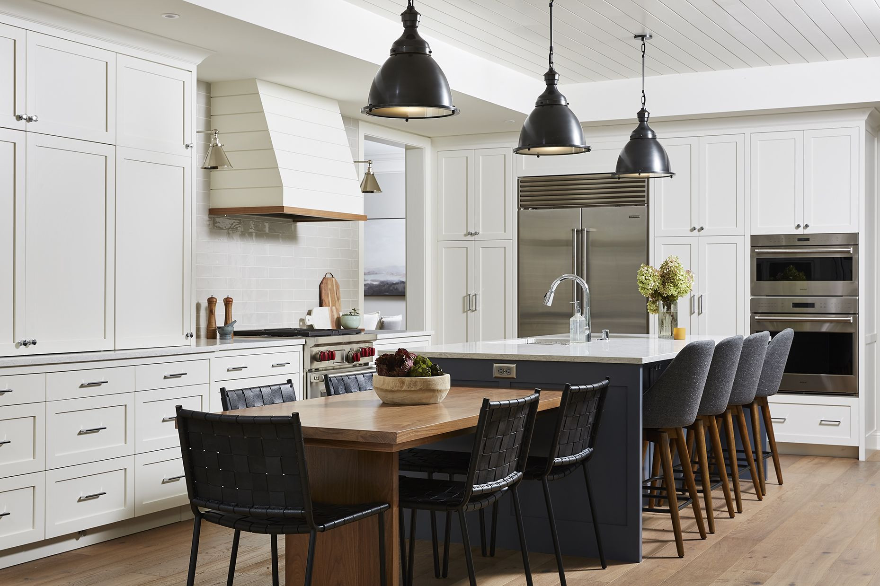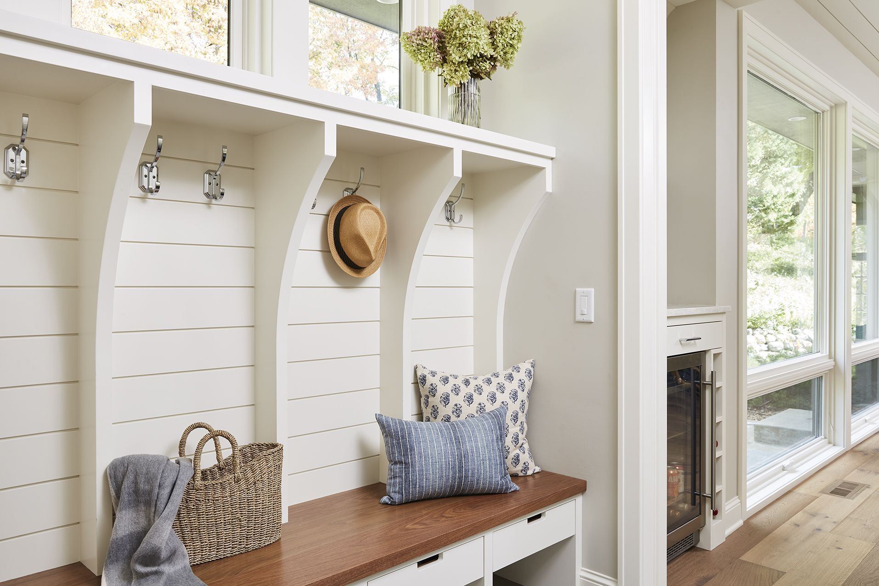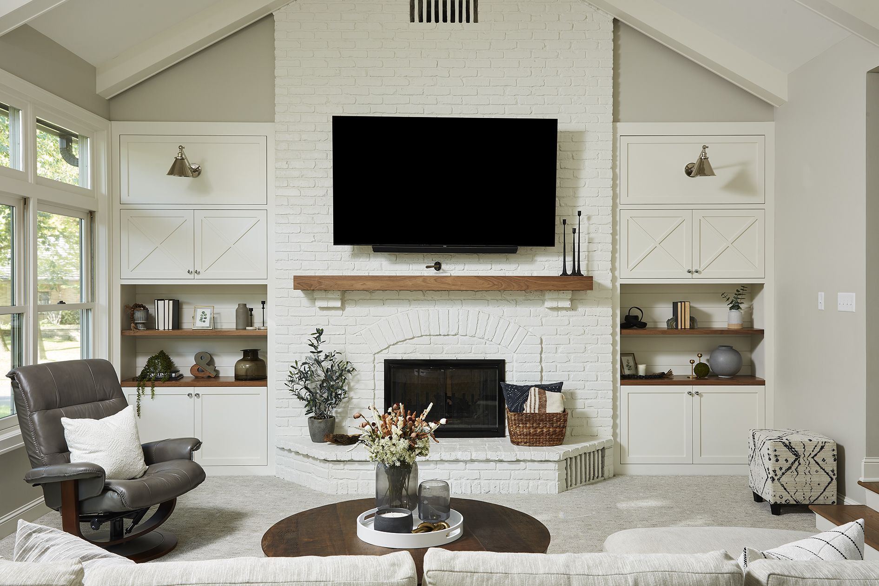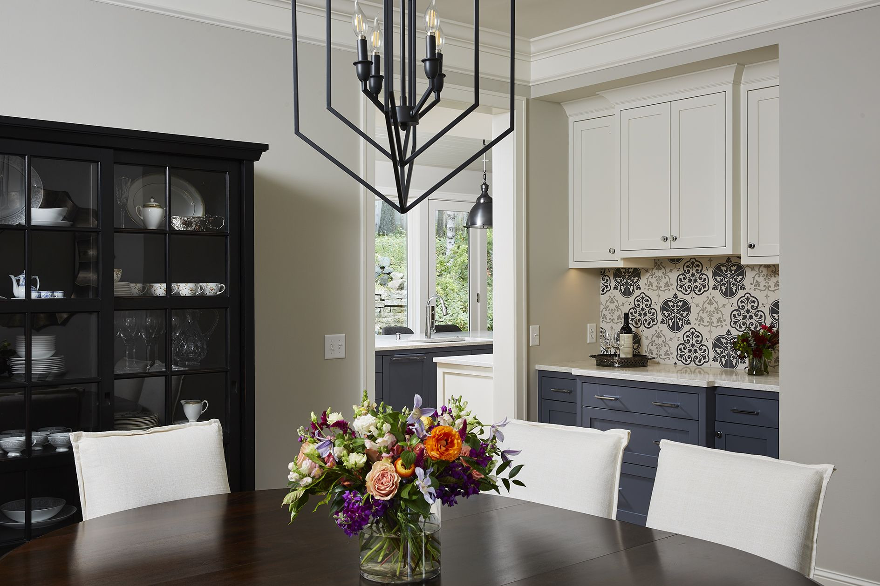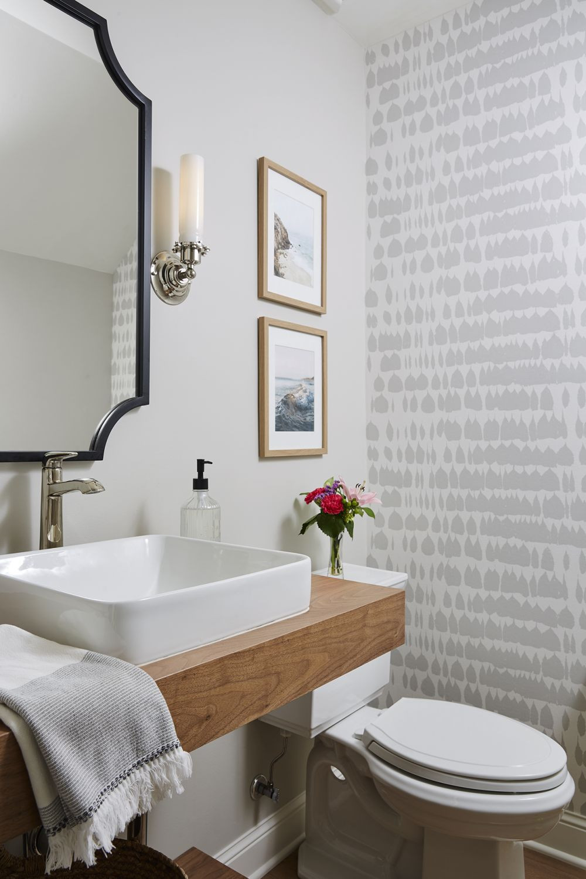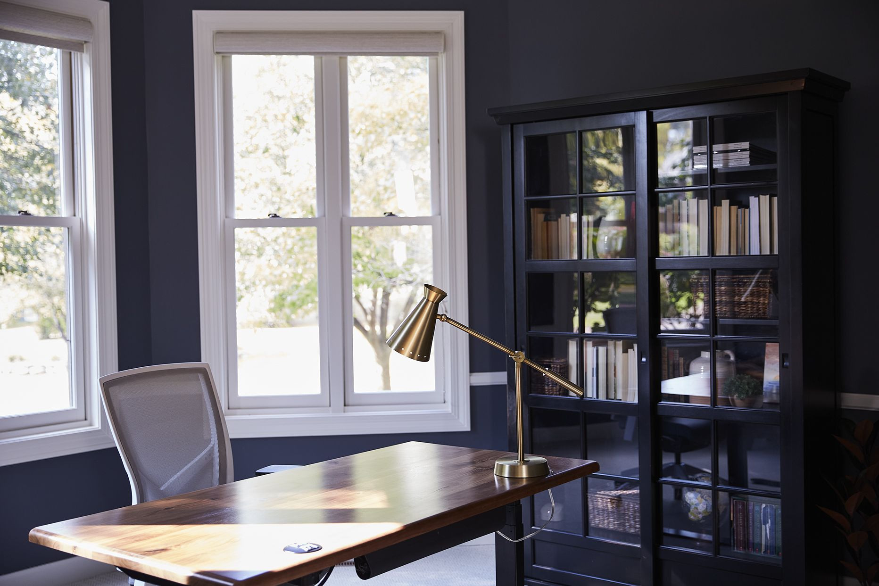Previously a dark, compact corner kitchen lacked workspace and had one small window above the sink. Now, generous galley work zones are pulled to the center of the home minimizing traffic patterns, and allowing greater visual outdoor connection.
A dysfunctional entry/mudroom/laundry offered no sense of welcome when returning home, but now is open and airy with a highly intuitive layout and hard-working organization. Light now floods the home though the back wall of windows.
Dark wood in the home was replaced with painted millwork and custom cabinetry making living areas feel spacious and providing high-functioning storage throughout. Specialty shelves and surfaces are highlighted in warm walnut wood.
At the front of the home, rooms were re-imagined as well. By sliding the powder room to a more central location near the staircase, the dining room became more gracious and now provides a custom built-in buffet.
A petite powder room repeats the blend of modern and natural elements with fun wallcovering that provides the perfect "wall of art."

