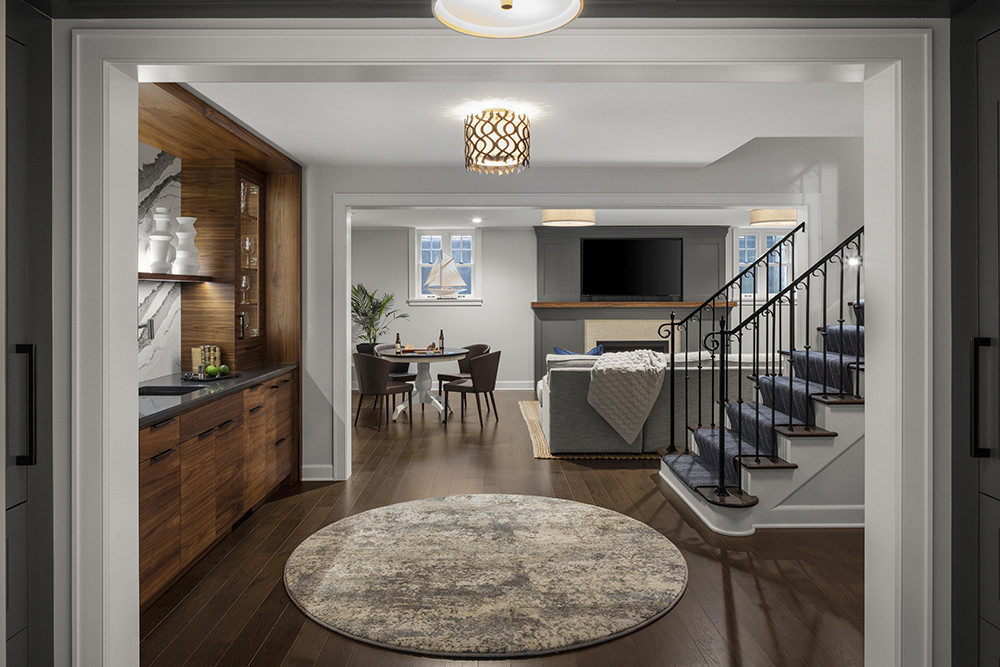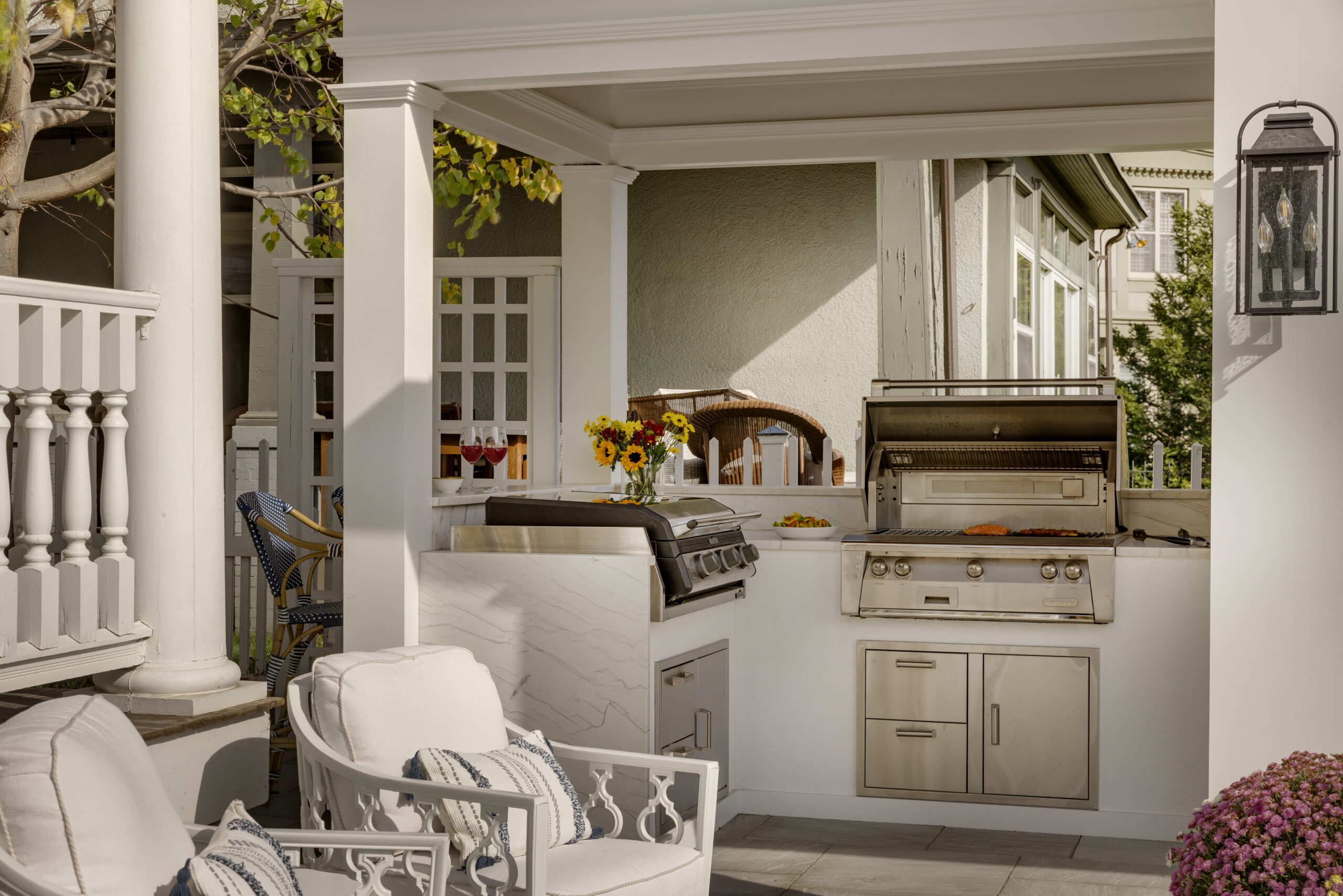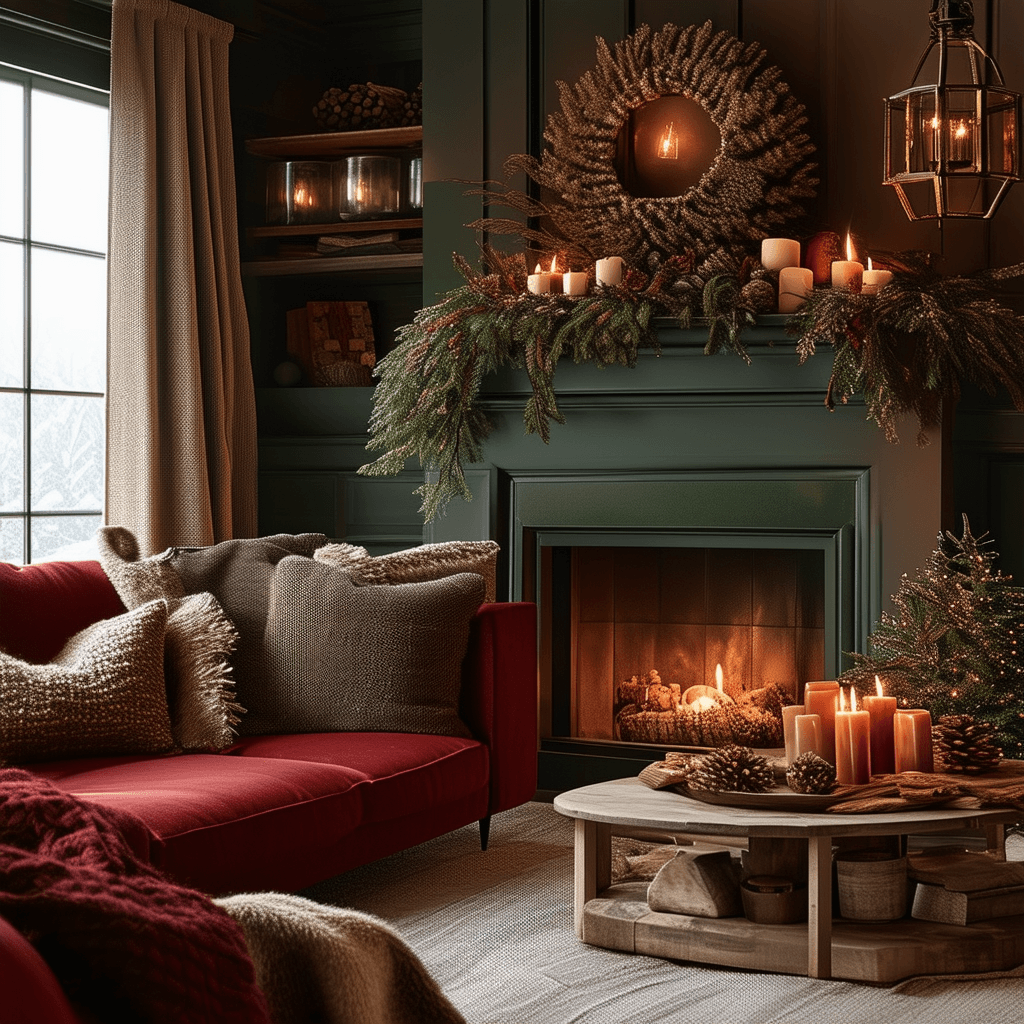
Thank you to those who visited us during the Parade of Homes’ 2020 Artisan Home Tour! Here are behind-the-scenes details of this stunning transformation that you can view pictures of here.
The homeowners of this 1929 Mediterranean stunner fell in love with the details and history of the home. When the time came to remodel, they had two main objectives: to create highly-functioning private quarters on the second floor as well as multi-functional spaces for entertaining all throughout the home.
Rather than building on an addition, creative design maximized the existing spaces and allowed the family to focus on interior details without changing much of the home’s original exterior presence.
This remodel marks the second time Vujovich worked on this home, as the new homeowners were confident the team knew the home well after working with the previous homeowners on a kitchen remodel.
As with most turn-of-the-century homes, storage space was lacking, so a new owners’ suite now includes two highly functional closets and a spacious, spa-inspired bath along with a lovely new rooftop balcony over the main-floor sunroom.
Work on the children’s side of the second level included moving walls and creating custom built-in storage to provide two equal bedrooms with a roomy adjoined bathroom between.
White oak hardwood floors can be found underfoot through most of the home, with luxury vinyl in the exercise and laundry rooms, dolomite tile in a herringbone pattern in the master bath, encaustic tile in the powder room, and ceramic hex tile in the kids’ bathroom.
Descend the staircase featuring custom ironwork matching the main grand staircase to a fully finished entertainment level complete with a custom private bar and wine cellar.
The fully renovated lower level includes a lounge area with custom walnut bar cabinets, Cambria Skara Brae countertops and backsplash, and a built-in wine refrigerator with matching refrigerator drawers.
Before, the space included compartmentalized rooms that were rarely used, but it now functions as an open gathering space that can be closed off when needed.
One key goal was to reuse original items found in the basement such as the leaded glass doors that now lead to the fully equipped gym.
Please take a virtual tour of this Artisan Home Tour entry here!










