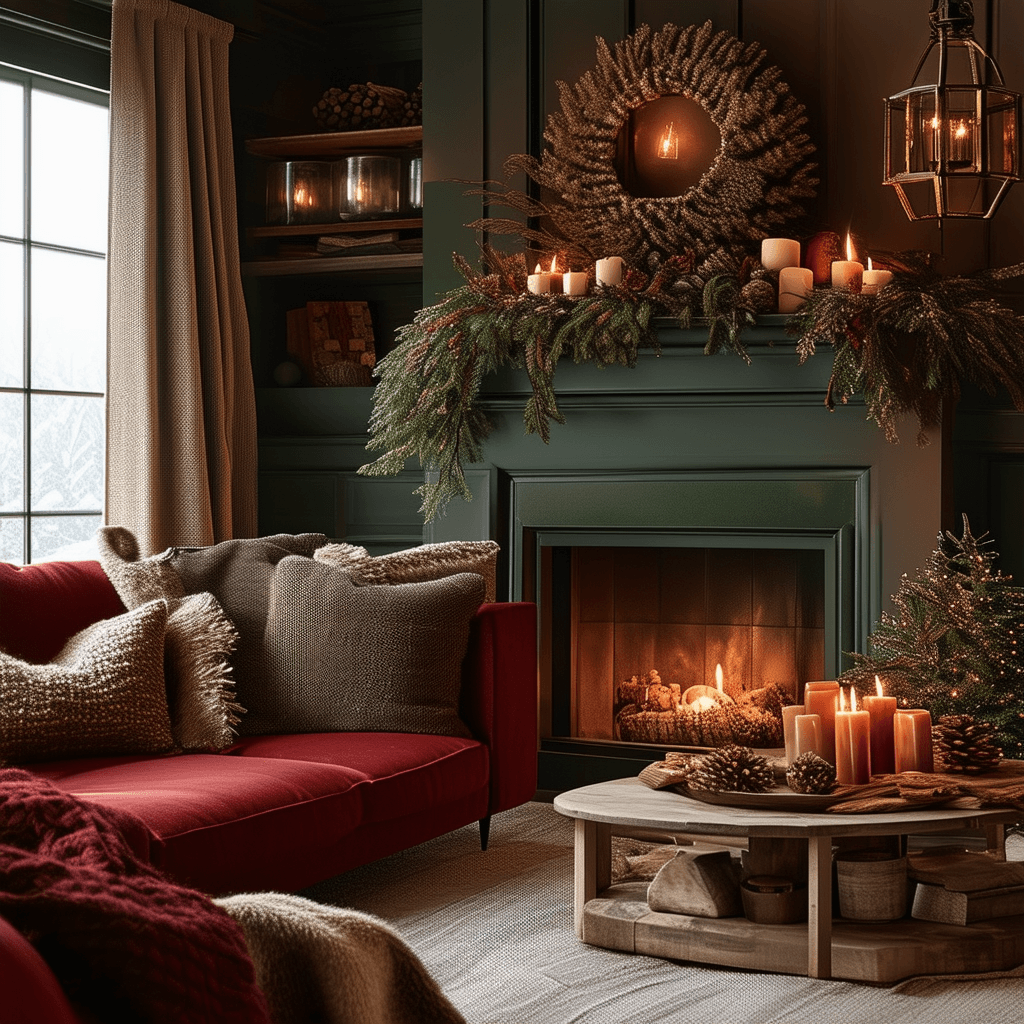2023 CotY Awards Gala

Each year, around this time, the local National Association of the Remodeling Industry (NARI of MN) presents Contractor of the Year (CotY) Awards to industry members who have stood out above the rest. These premier awards honor companies for excellence in a variety of categories including whole house, historical renovation, kitchen, bath, addition, and more. Each winner is selected by a blind peer-review process by out-of-state judges who have remodeling experience Each project must meet minimum guidelines, show quality craftsmanship and innovation, and have met the needs of the homeowner.
This year, members of Vujovich (Bailey, Lori, Ed, John, and Paul) attended the annual CotY Awards where we were honored to receive two Gold Awards!
Our winning projects were in the following categories:
This category is new this year- and we are honored to be the first to win!
For this submission, we focused on a residential remodeling project that highlighted an architectural design of over 500 square feet. A young family yearned for a transformation in their home. Their kitchen, trapped in outdated angles and cramped openings, pined for purpose and storage. Their dream? An open floor plan with modern touches that harmonized their life and their home. With determination, our team worked to develop a remodel where form fuses with function, crafting a new home that echoed with purpose. This home would involve a challenging design process, and the perfect person for the job- our Architectural Designer John Stoll.
John is a highly skilled draftsman with a degree in Architectural Drafting from Dunwoody College of Technology. With extensive experience in creating 3D drawings for a diverse range of projects such as hospitality, medical, and residential, John is renowned for his meticulous attention to detail. His commitment to research in the industry and the creation of top-tier renderings shows his dedication to each project he is working on. Known as a self-starter and problem solver, John’s skill is a great asset to the Vujovich team, and even better for this award.
Design components to consider:
- Create an open layout
- Butler’s pantry
- Coffee station
- Seamless transition from room to room
- Update living area
- Increase storage
Our Architectural designer creatively drew up sketches and turned them into renderings, to bring our clients’ wishes to life. By reconfiguring the kitchen, our team would be able to make room for a narrow butler’s pantry and additional storage. To execute this new design, our team also removed multiple walls and reconfigured the home for the best layout possible.
This project has been one of our team’s favorites and we are excited to share more of what we were able to achieve for our clients. When this home was originally built in 1936, there was not much thought given to maximizing functional spaces and storage – nor to creating a cohesive flow.
Remodeling Desires:
- Functional floor plan with optimized storage
- Easy access to and from the kitchen
- Efficient mudroom
- Wet bar with a buffet nook for morning meals
- Finished lower-level
This remodel took elements from the home’s colonial bones and combined great design to create optimal flow and tons of storage options. With efforts to work within the existing floor plan, our team transformed all 4,500 square feet into the space of our client’s dreams.
We couldn’t be more honored to be selected by others in the industry. Thank you to our amazing clients, our subcontractors, our marketing team, and many others who made this possible.
To view more of our transformations, visit here.










