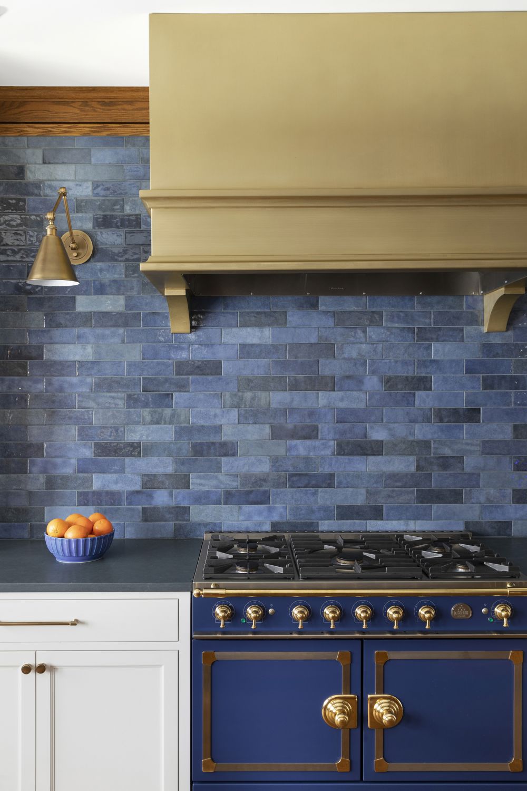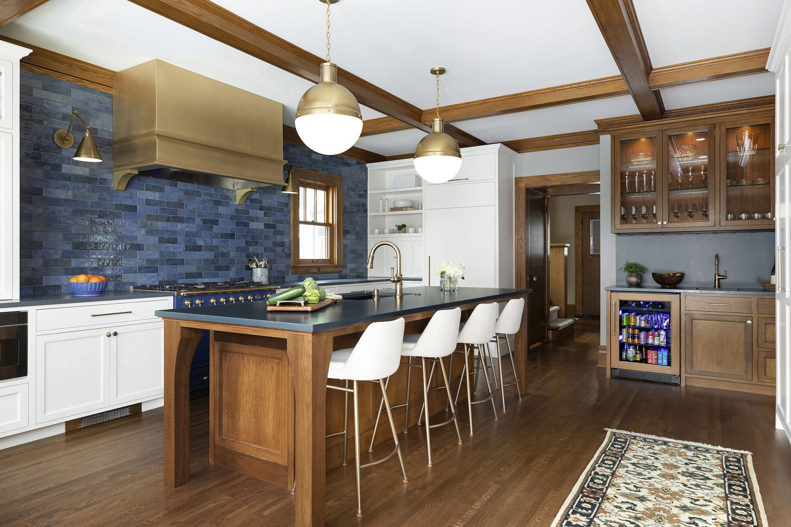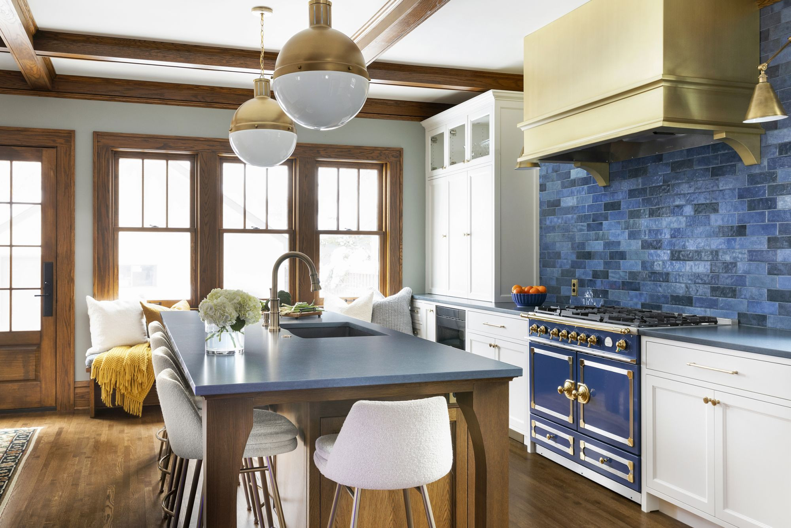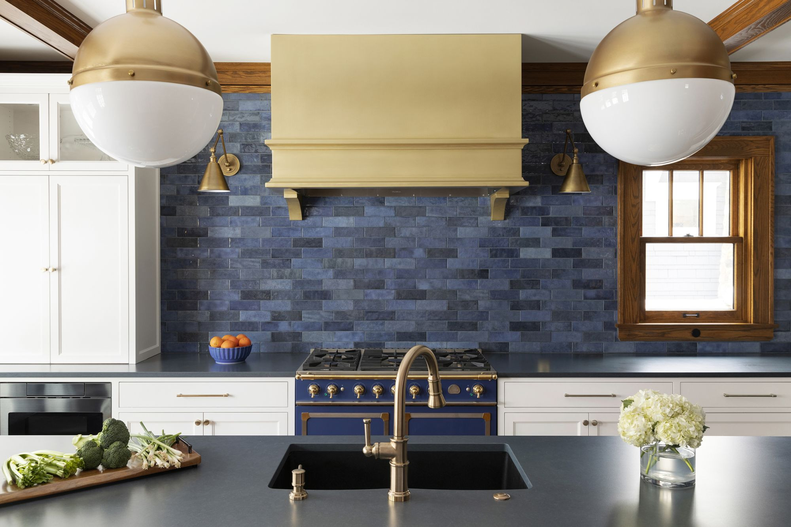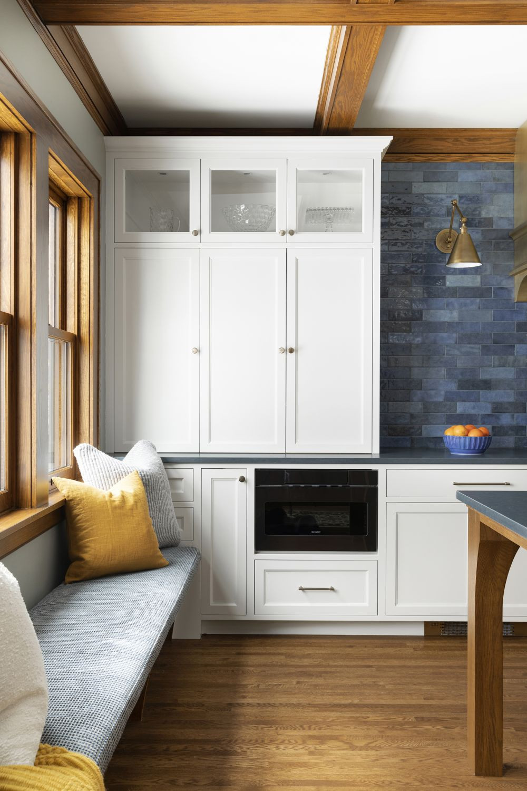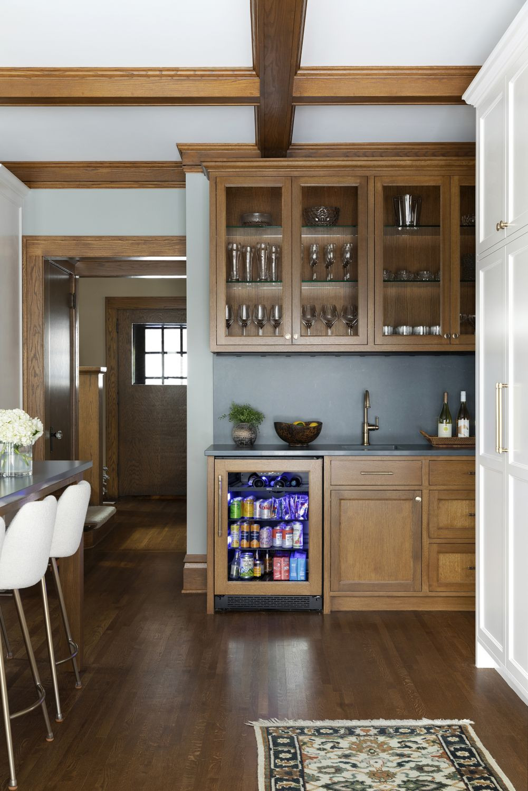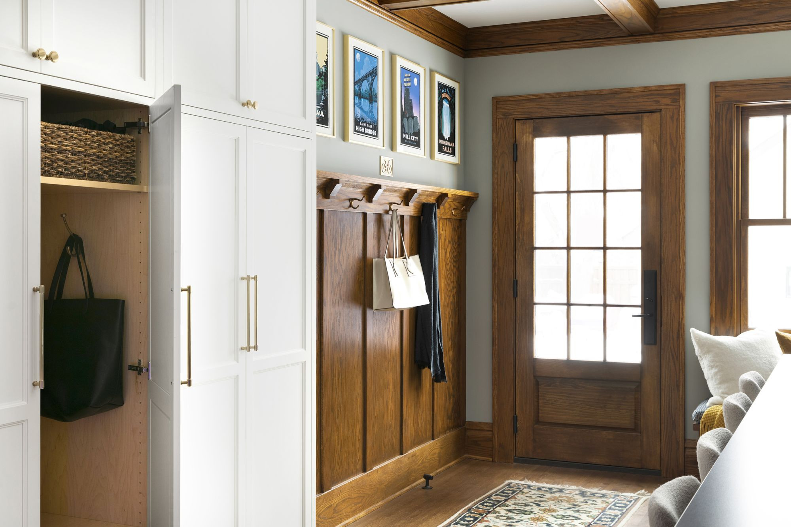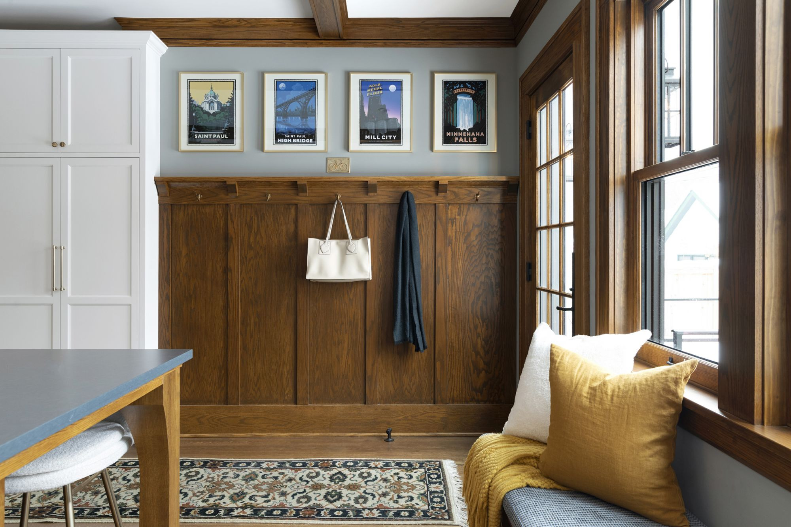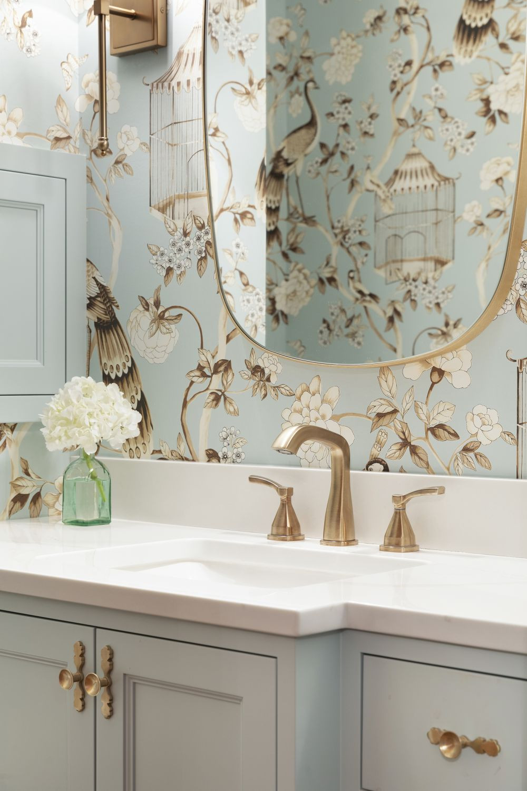Asymmetrical Balance
The blue & gold color palette adds a touch of elegance to the space, while the rift white oak paired with painted white cabinetry creates a light & airy feel. The design is tailored to fit the existing architecture of the home & offers a unique look.
Serene Beauty
Whether entertaining guests or simply enjoying a meal with family, the beauty and serenity of the design will uplift you and your guests. Its timeless style adds a touch of sophistication and provides an ideal space for gathering and conversation.
Blue, Brass & Gold
Gold and brass finishes complement the existing hardware in the home while the light fixtures provide layers of ambient lighting. The distinctive craftsman architecture is enhanced by the stunning blue backsplash that frames the custom French oven.
Connecting Spaces
The perfect balance between style and functionality. The addition of taller windows allows for an increased connection to the outdoor space, while the built-in bench provides convenient seating and storage.
Purpose & Function
This beverage center with a secondary sink is perfect for larger gatherings, it provides additional storage and serving space for a variety of beverages and snacks. Beams carry the craftsman charm, while balancing the asymmetry of the kitchen.
Smart Addition
A small addition filled in the L-shaped home offers a functional mudroom with lockers for the family, and a welcoming area for guests. With its thoughtful design, it provides a more organized and efficient way to manage the family's belongings.
Classic Craftsman
Wainscoting shows the classic craftsman while the white creates a light and airy feel. This back entry creates a seamless transition between the outdoors and the inside of the home while providing ample storage space.
Brass & Blues
“The design team did a phenomenal job translating our wishes & inspirations to create a modern & functional space that our family truly loves.”

