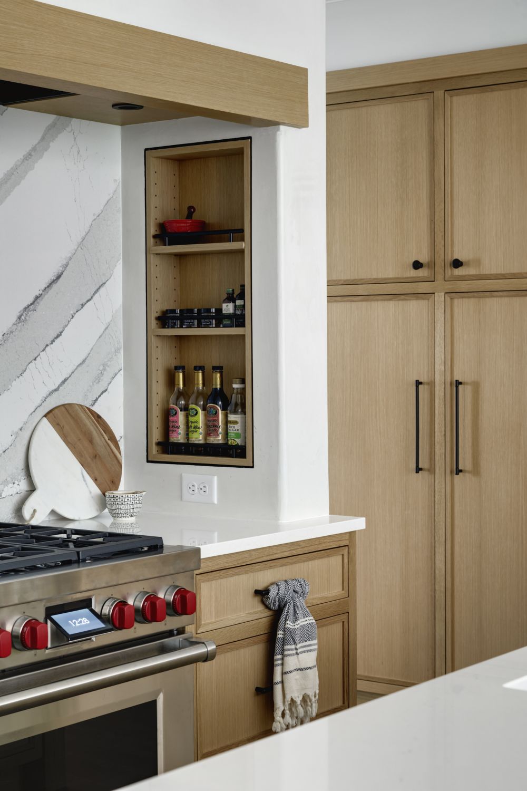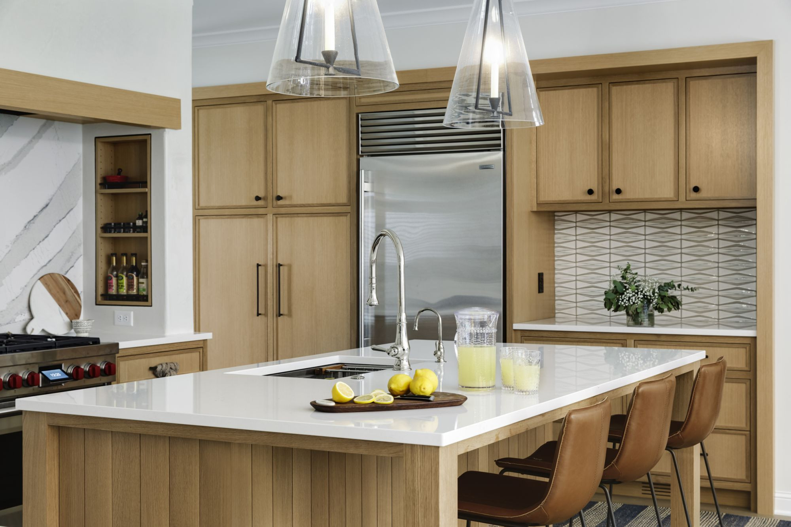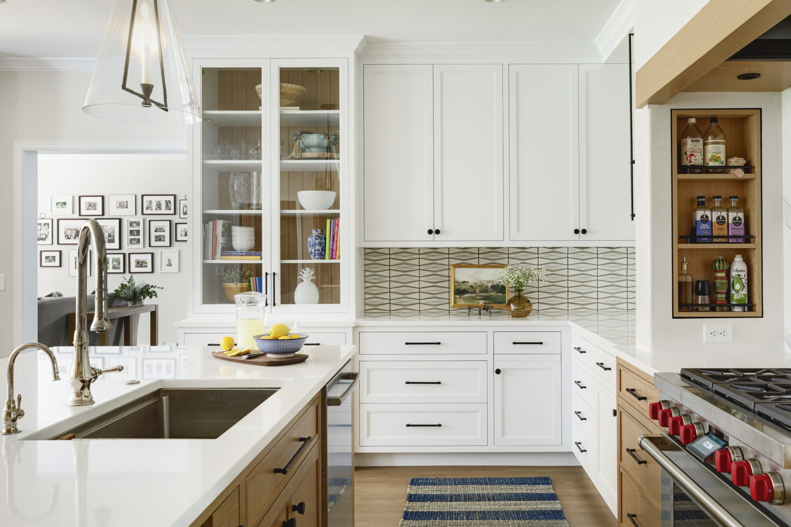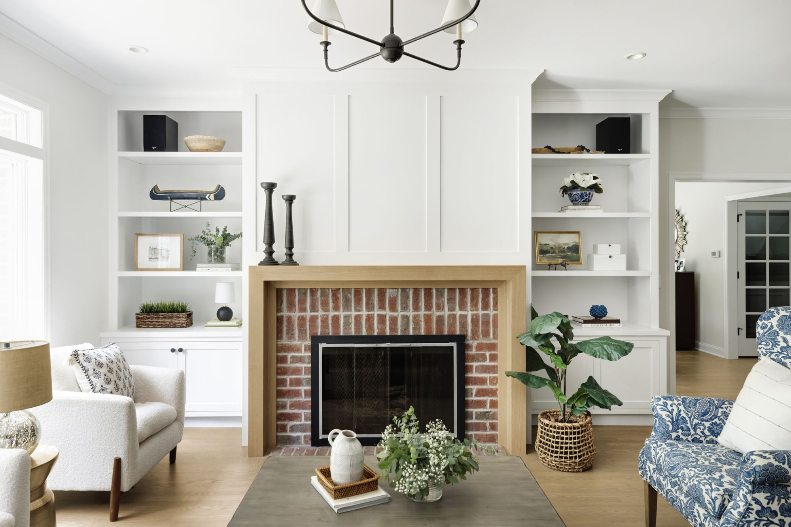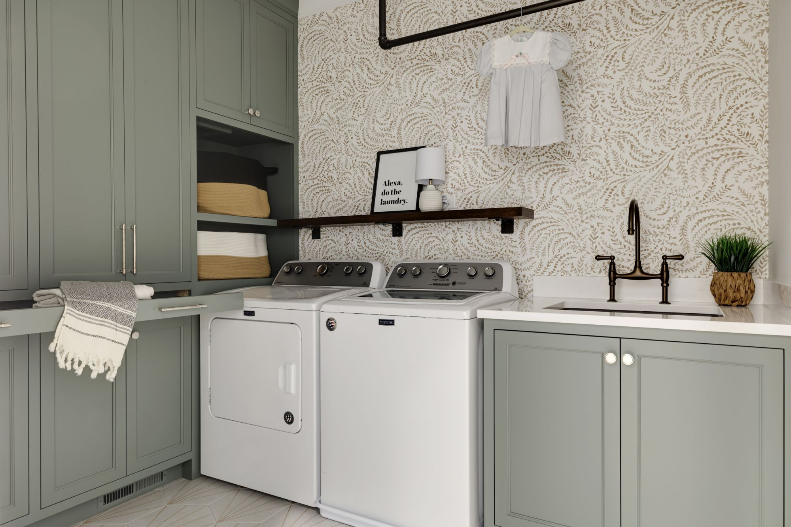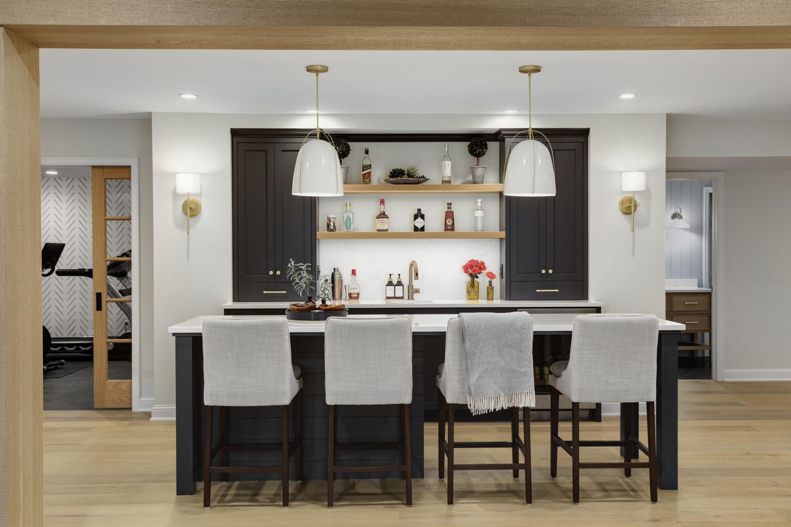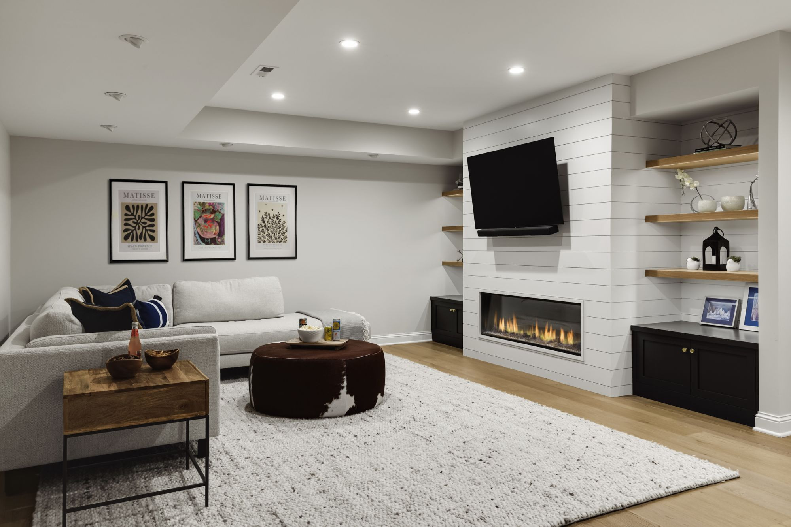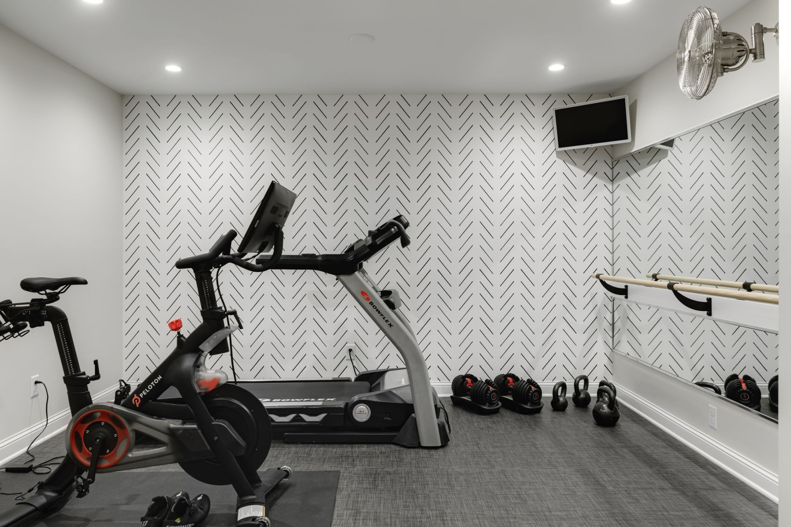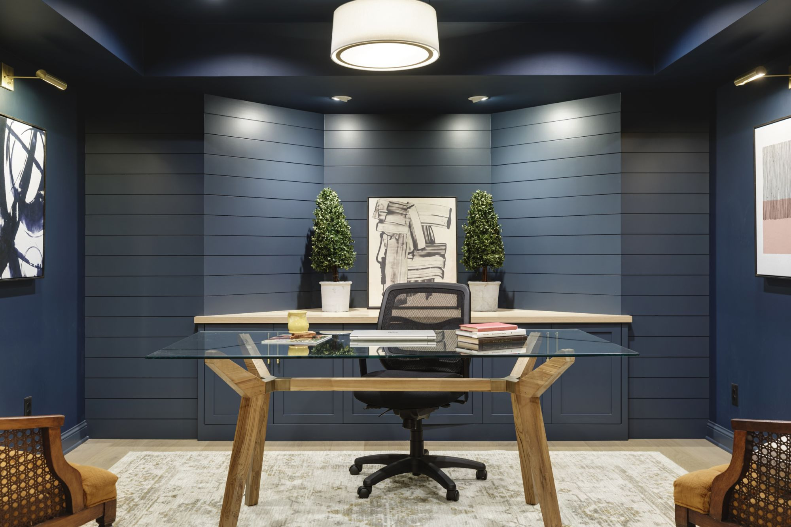Warmth & Wood
The new kitchen boasts beautifully durable finishes, a large island for casual dining and prep, display storage, and tailored functionality. A blend of wood and painted cabinets bring warmth to the home with special touches that fit right in.
Organic Touches
Knocking down a wall in the former kitchen seamlessly allows the living and cooking areas to be united. Transparent cabinets house fine dining ware and home recipes while the unique backsplash complements the neutral tones with a pop of color.
Revitalized Brick
The fireplace is the focal point in this living space. While preserving the original brick was a priority, our clients yearned for balance & elegance. Custom shelves were designed to add storage & highlight cherished photos and personal mementos.
Washroom Magic
The laundry room is one of the home's workhorses but that does not mean it cannot be beautiful. The green cabinetry is paired with unique wallcovering to bring a playful inspiration to the home.
Lower-Level Lift
From bare concrete to a refined gem: the lower level now features a spacious island for gatherings, a cocktail nook for hosting, and a kitchenette perfect for family movie nights. The continuation of natural wood is extended to this room as well.
Classic Comfort
An ideal spot for movies & extended stays, the lower-level living room provides maximal comfort. Horizontal nickel gap surrounds the fireplace, creating dimension. Symmetrical shelving offers practical storage, catering to the family of five's needs.
Functional Fitness
Elevate your fitness routine with flair! A large workout room is not essential to create your dream setup. Smart storage and layout turn this space into the ideal room for exercise. Stylish wallcovering complements the bright room.
Family Friendly
The lower level provides an ideal setting for relaxation and social interaction.

