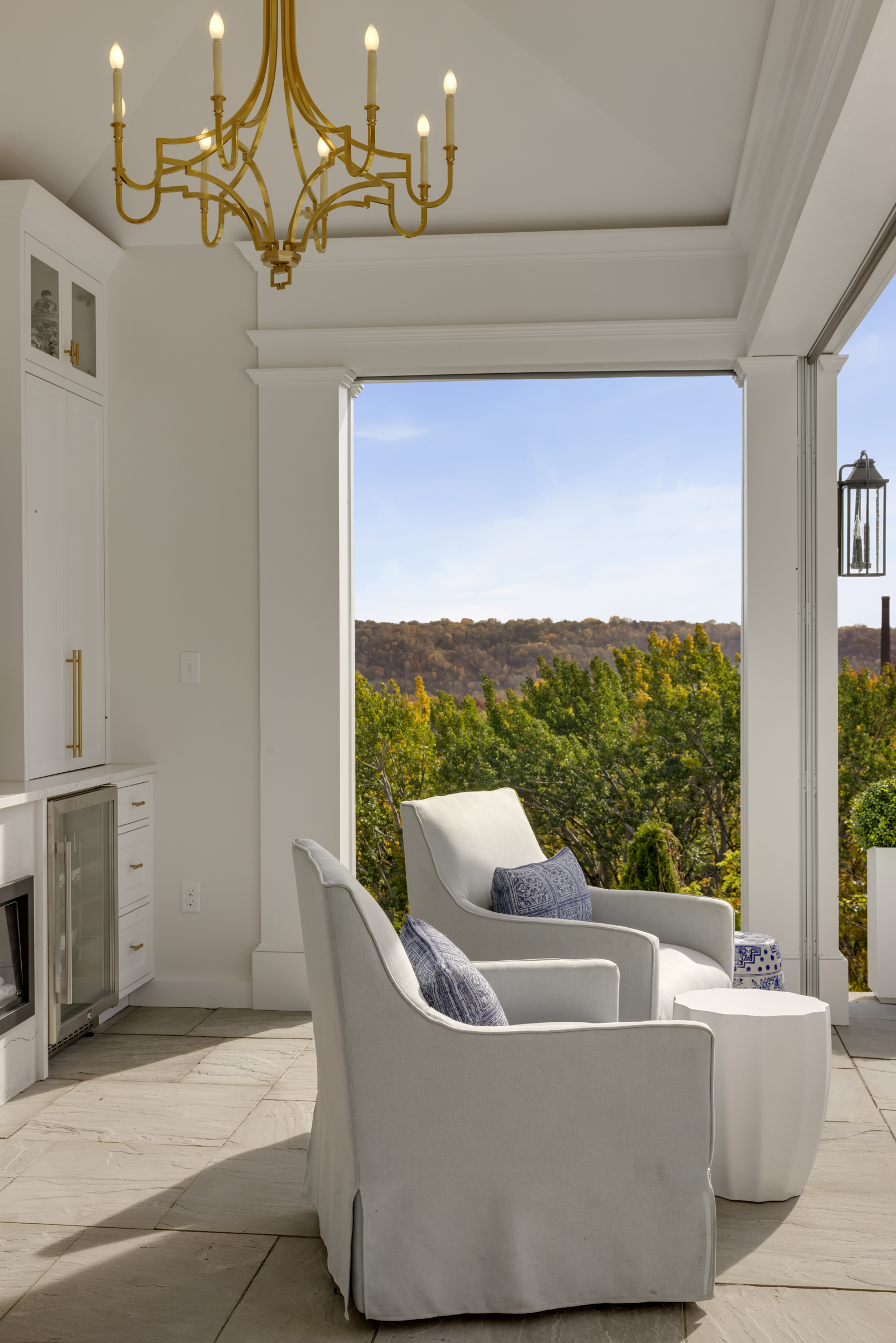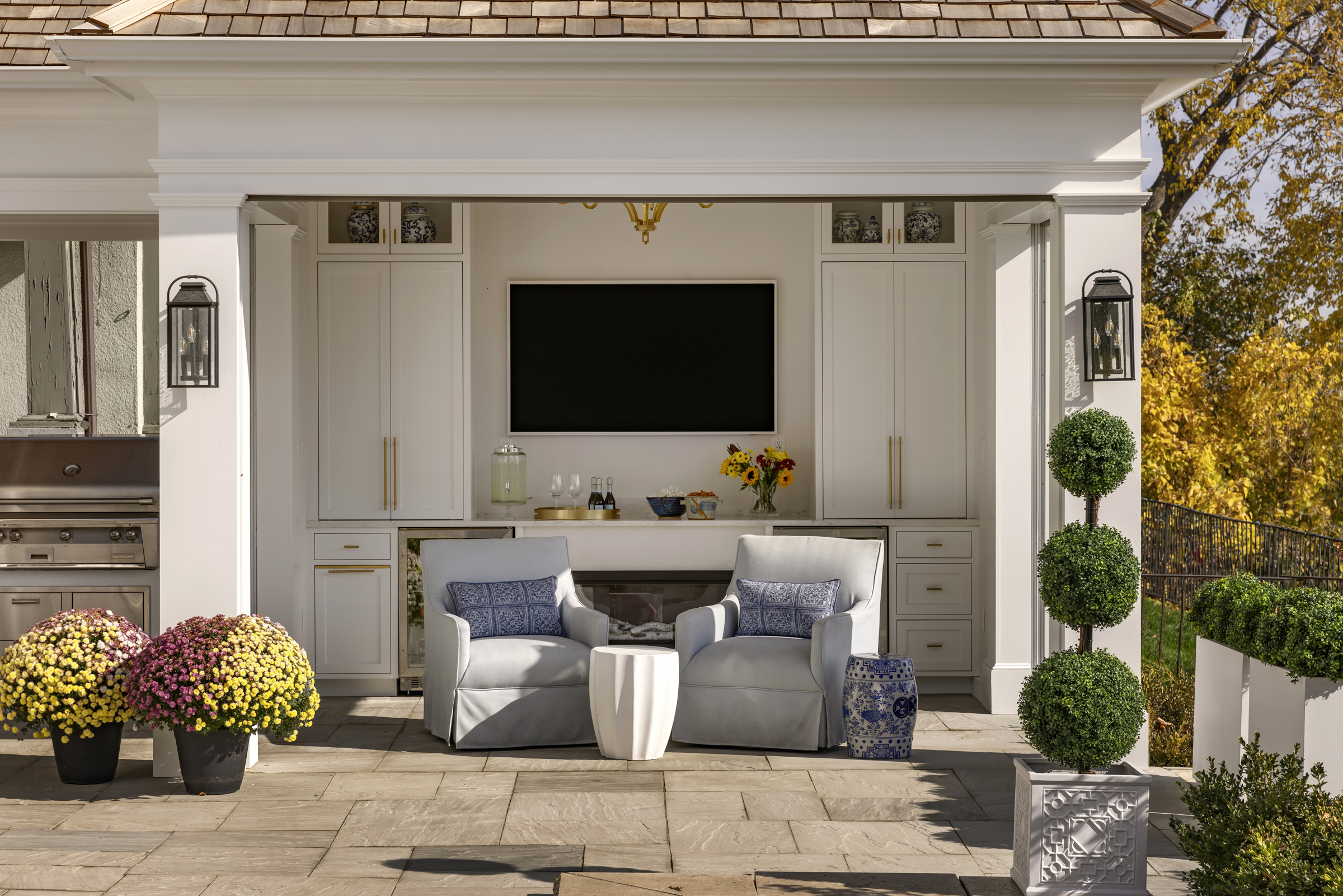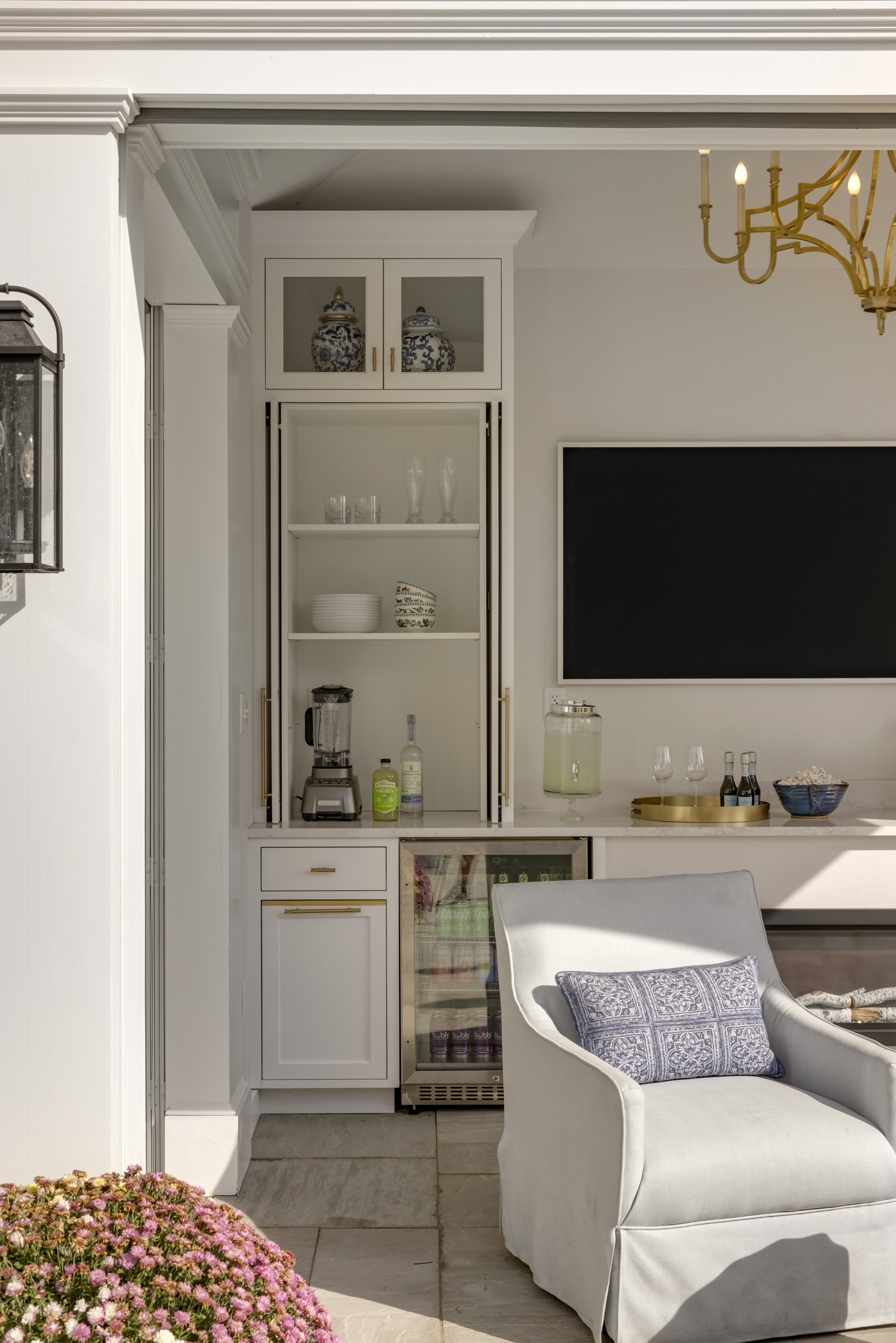Gathering Spot
A vaulted ceiling and open layout create a spacious, inviting environment perfect for gatherings with friends or family.
Chef's Corner
Designed for year-round outdoor cooking, this grilling station is a focal point of the space, bringing functionality and flair to every gathering.
Organized Nook
Wall-to-wall cabinetry provides organized storage for glassware, outdoor dishes, and accessories, with pocketing upper doors for added convenience.
OUTDOOR RETREAT
This beautifully crafted space seamlessly combines form and function, serving as the ultimate outdoor retreat for entertaining and enjoying the view.











