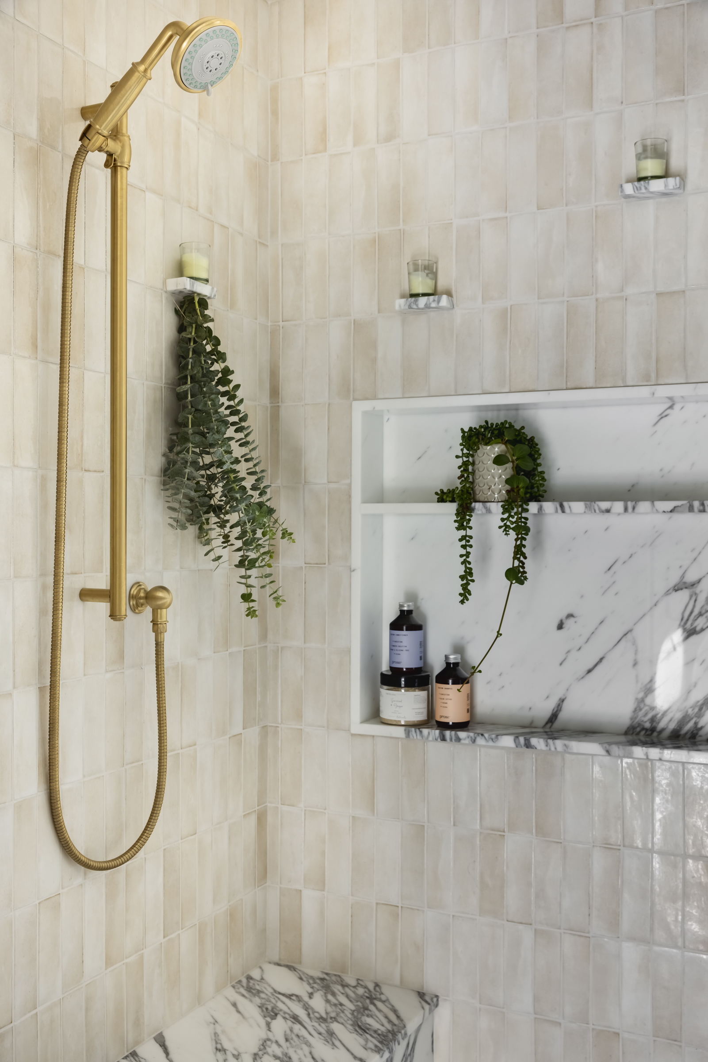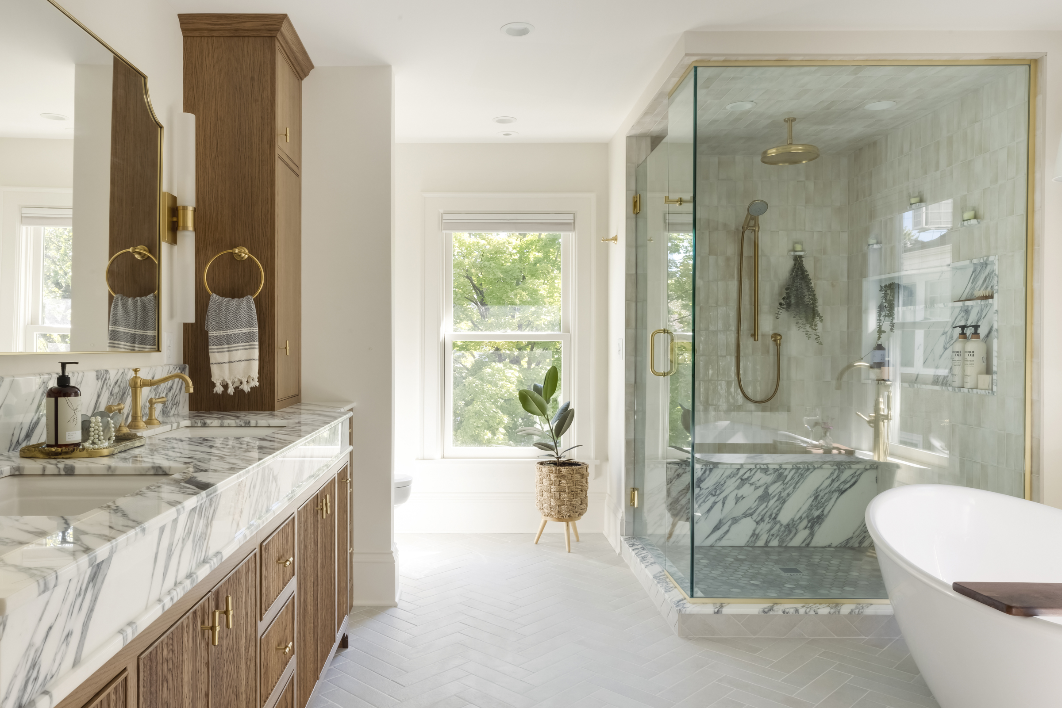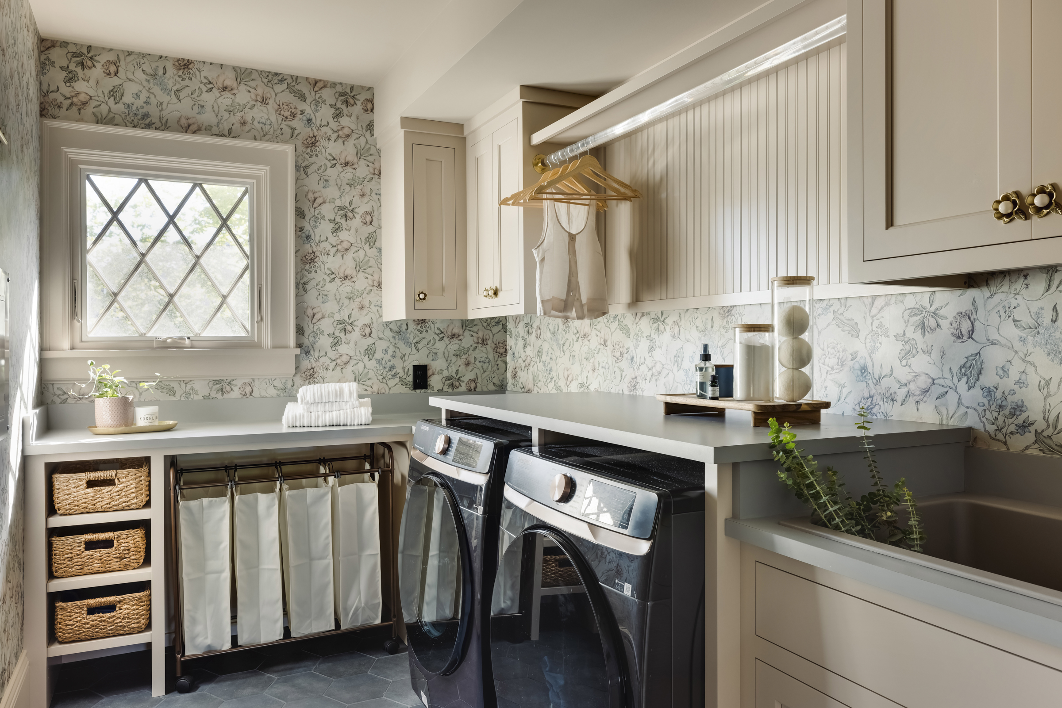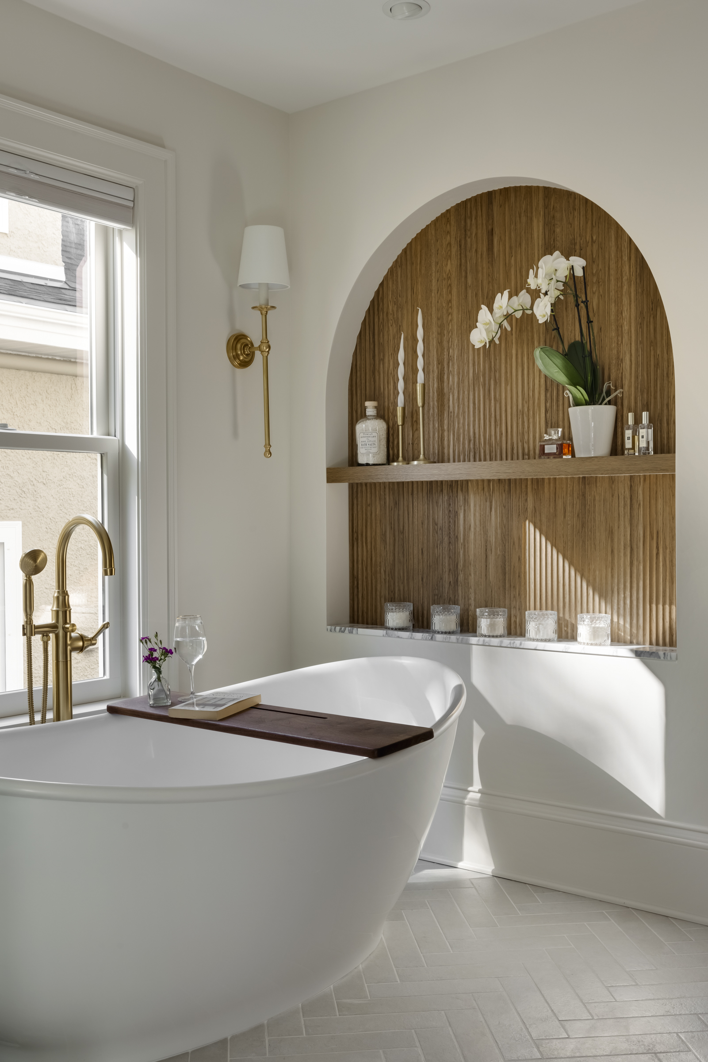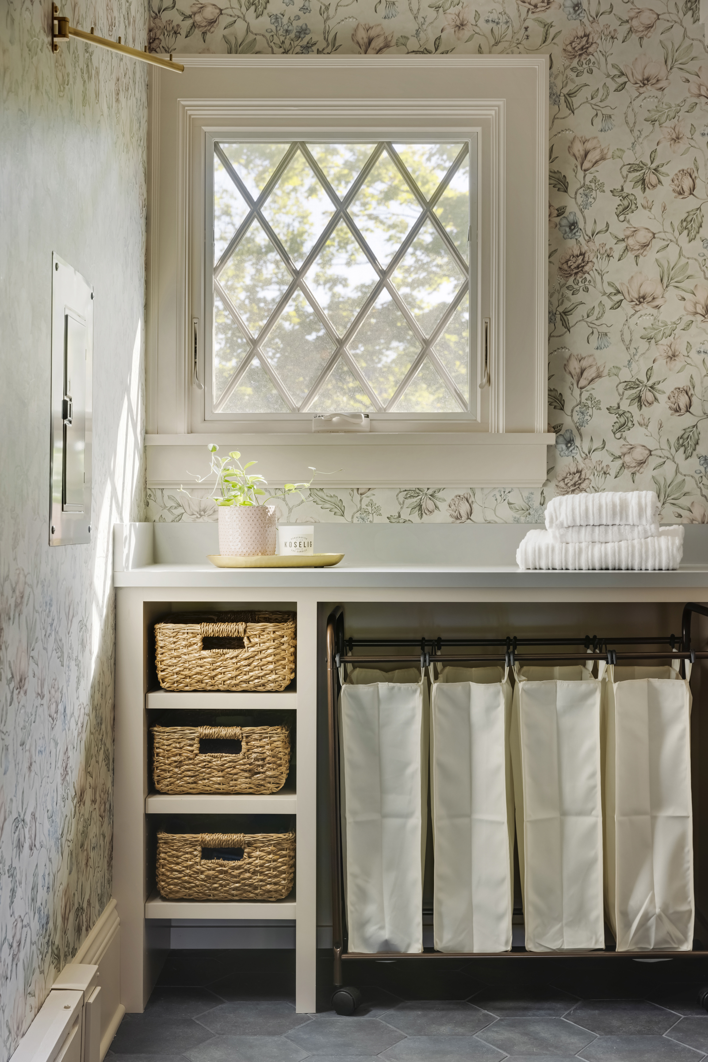Calming Retreat
Warm and cool tones come together in the main bathroom, where chevron-patterned tile and unlacquered gold fixtures provide both style and a calming, inviting atmosphere.
Moody & Functional
A mural wall covering and soft matte pink cabinetry give the laundry room a moody, artistic touch, blending beauty and practicality into one functionally beautiful space.
Elegant Marble & Oak
The main bathroom features marble countertops and shower stone as focal points, paired with rift white oak cabinetry, creating a sophisticated yet earthy vibe.
SPA QUALITY COMFORT
The main bathroom combines marble and oak with elegant fixtures, offering a serene, luxurious retreat perfect for relaxation.

