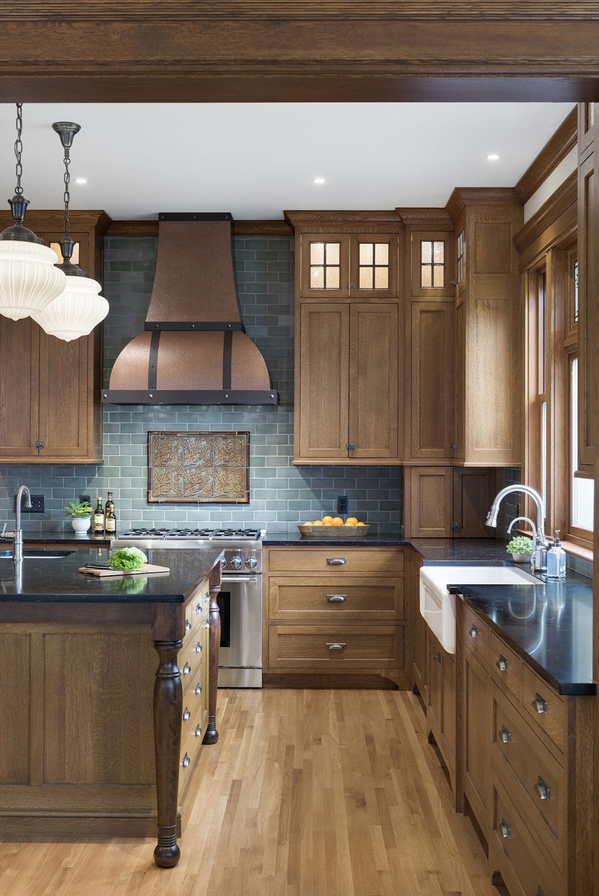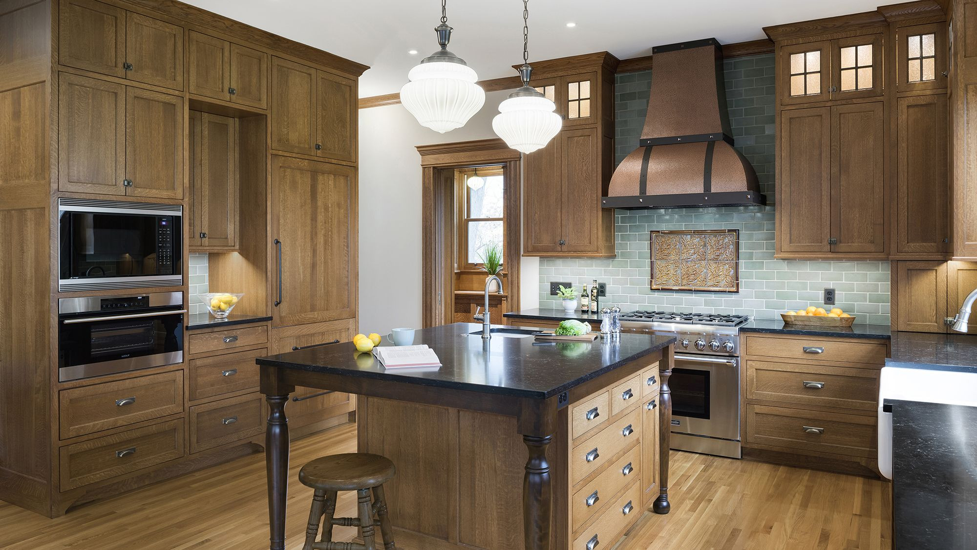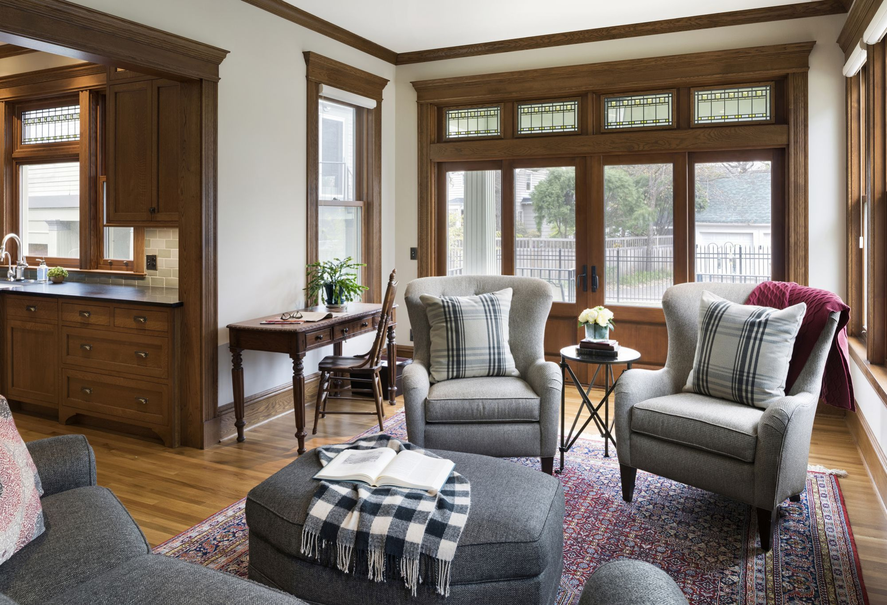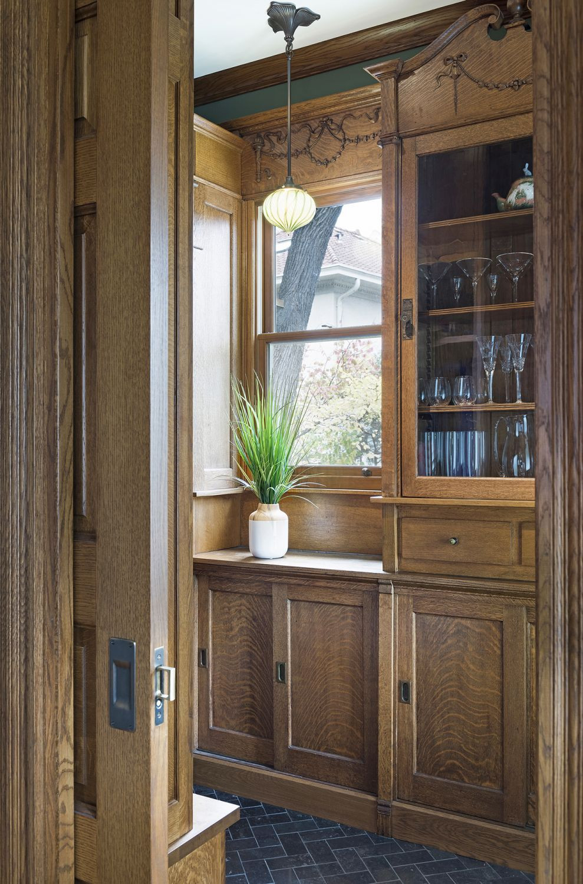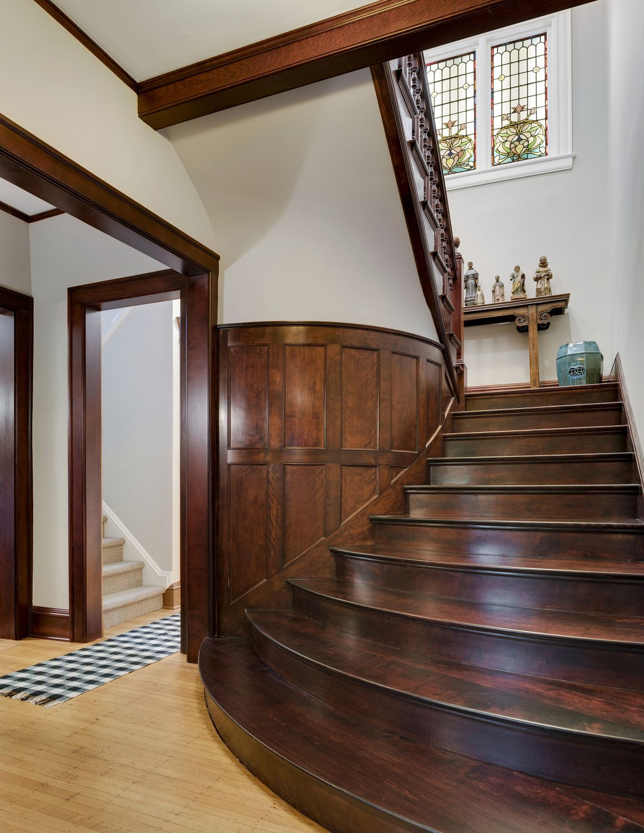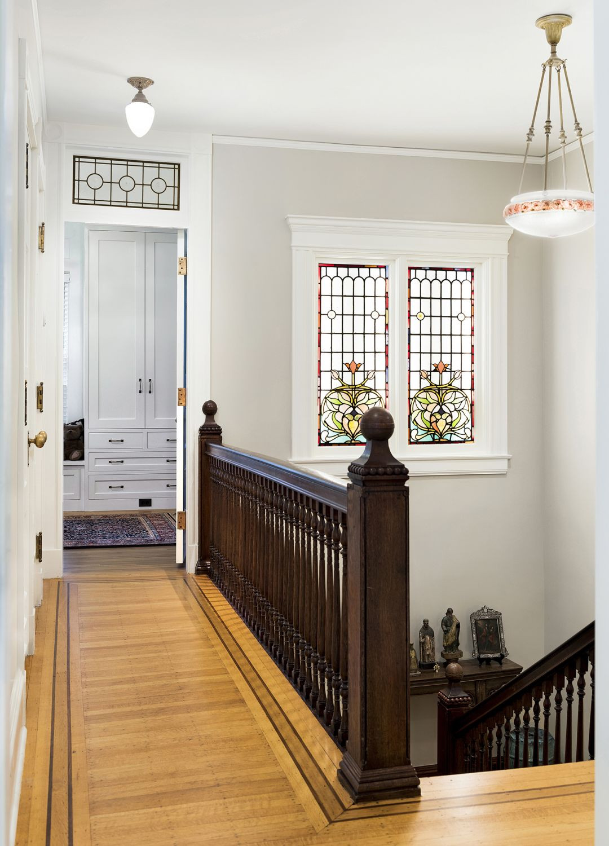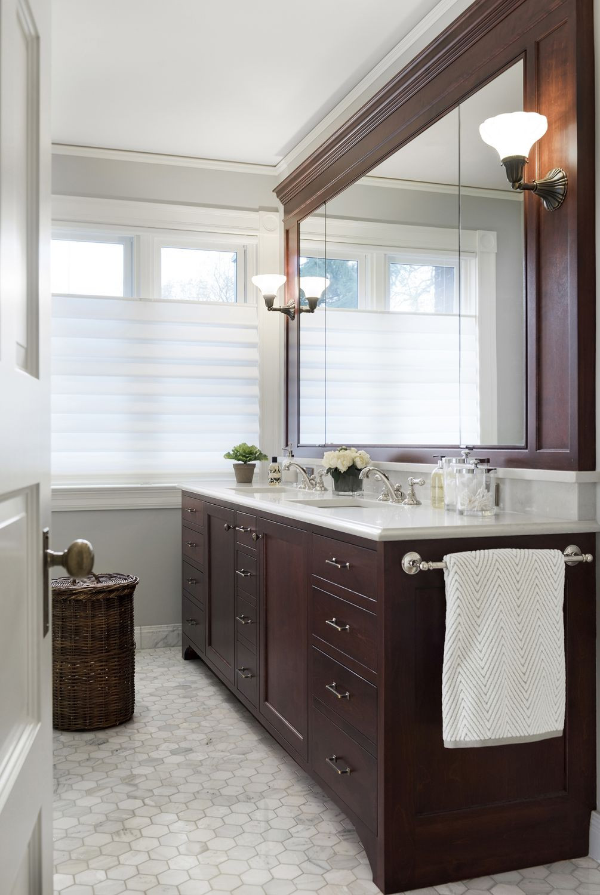A completely new addition, the kitchen is filled with classic details. Modern conveniences quietly blend into the background of this splendid space. A hammered copper vent hood with bronze strapping and clavos create a beautiful focal point.
The large addition on the back of the home features open connections to casual dining and the kitchen, allowing for familial interaction while maintaining the separate spaces of these well-defined classic rooms.
An existing hutch was utilized to provide storage and authenticity to the new mudroom addition. Open lockers feature USB/tech and black herringbone tile mirrors what was used in the side entry.
The generous curved-staircase is situated directly across the living room from the front door and stands as a stunning testament to the millwork details that can be found throughout the home.
The homeowners were concerned about the potential loss of this unique stained glass window that was originally part of the exterior wall at the back of the house. Our solution was to feature it by creating a custom cabinet to light it up.

