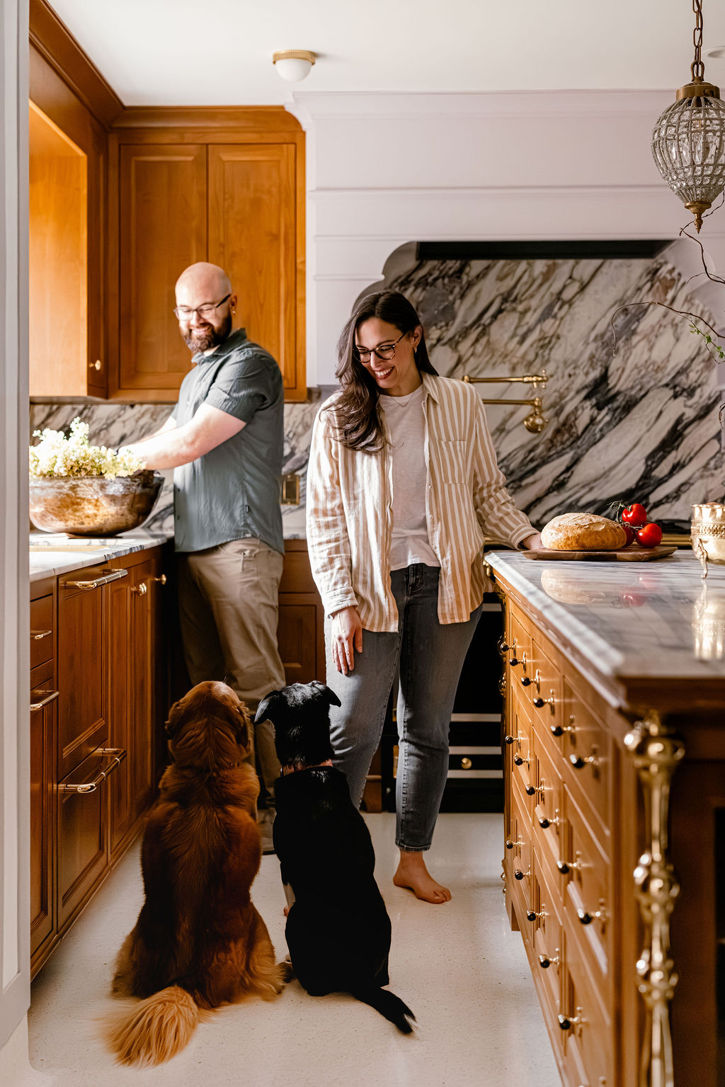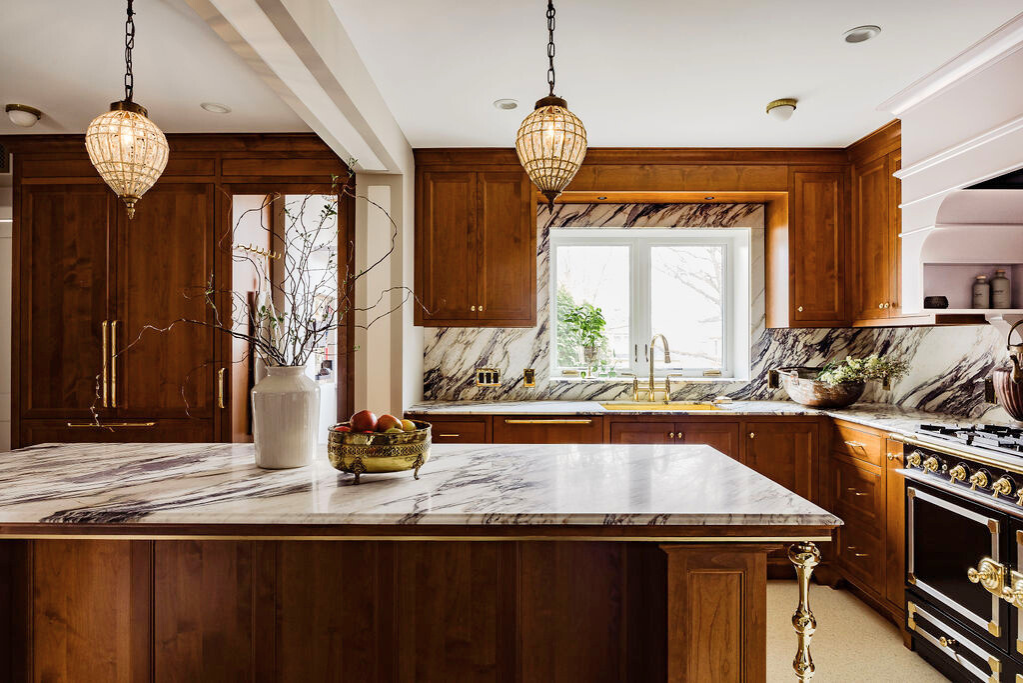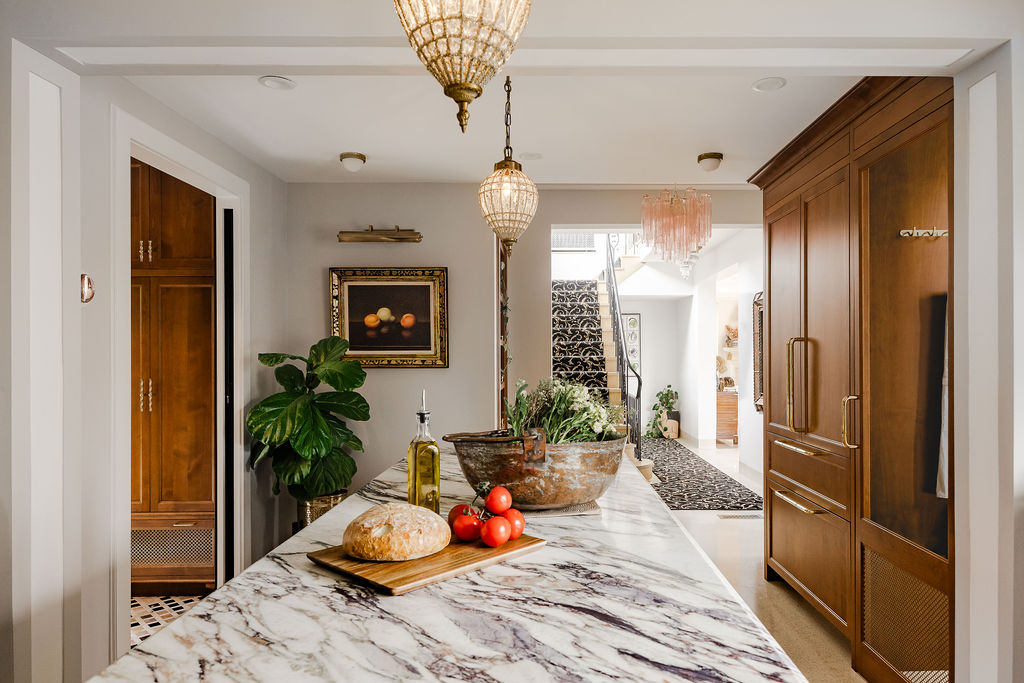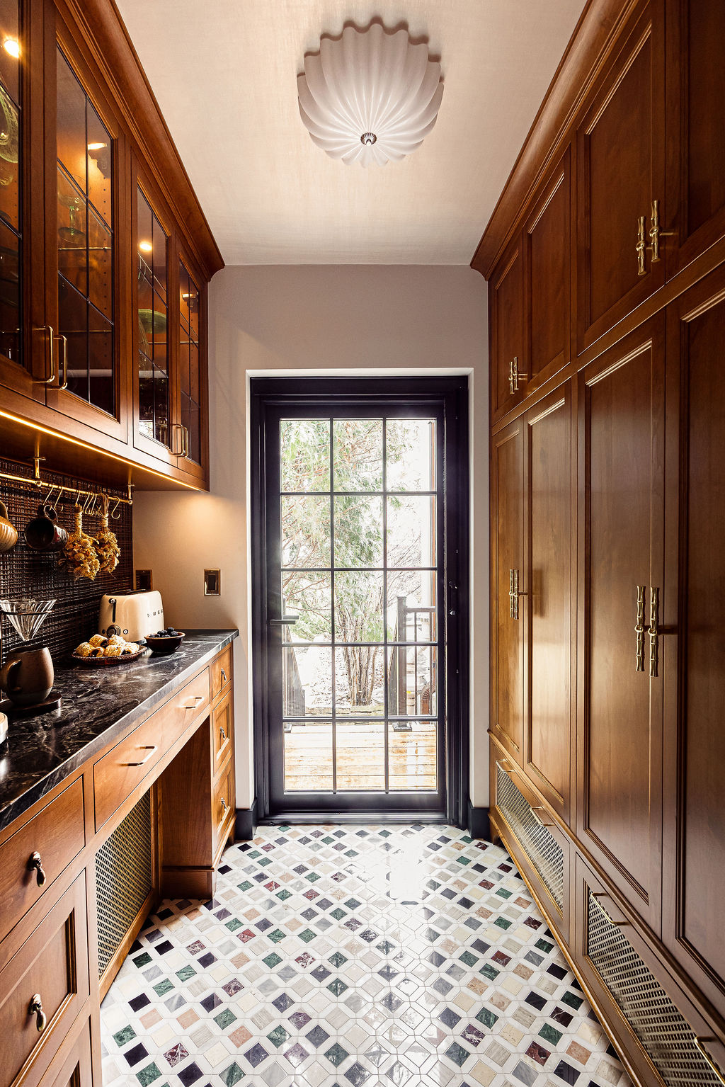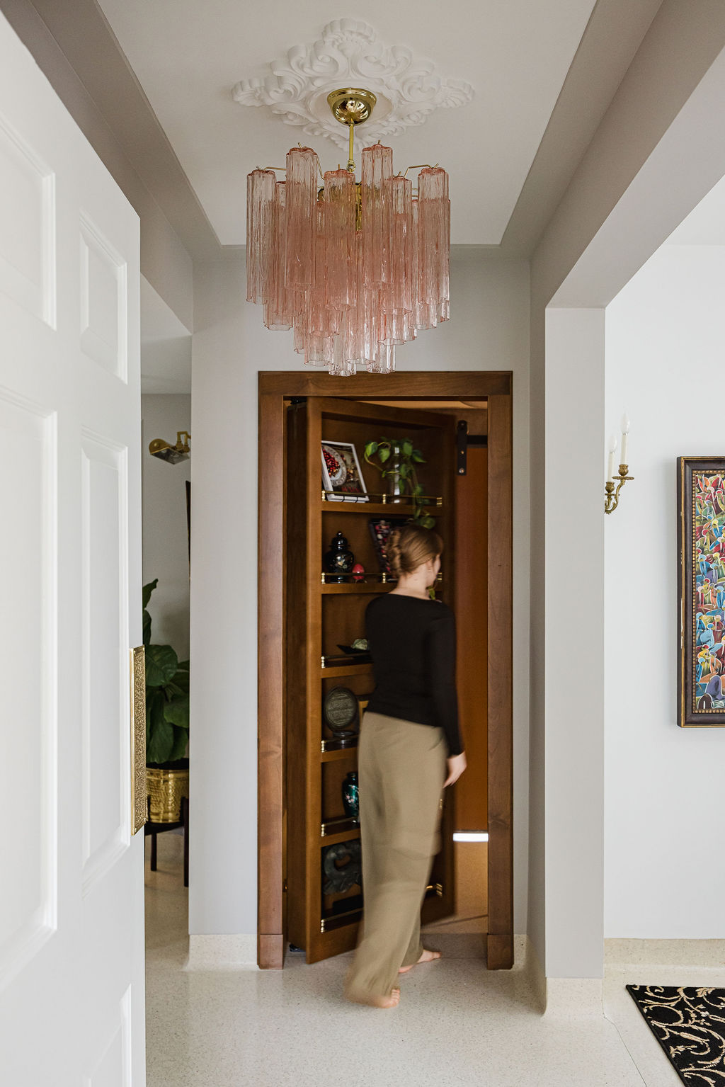Timeless Materials
Italian marble countertops and backsplash add elegance and historic character to the refreshed kitchen.
Cook-friendly Layout
A reconfigured footprint allows two people to cook comfortably at the same time — without stepping on each other.
Functional Elegance
Custom cabinetry and clever layout turn the pantry into a seamless extension of the kitchen’s beauty and function.
Period-appropriate appliances
Vintage-inspired appliances were chosen to reflect the home’s 1930s charm while delivering modern functionality. Their classic design blends seamlessly into the space, striking a thoughtful balance between old and new.

