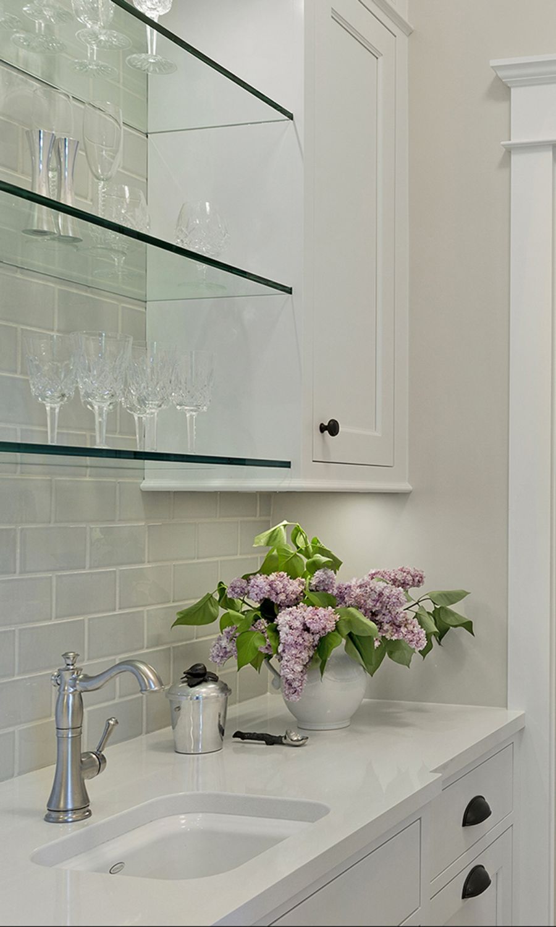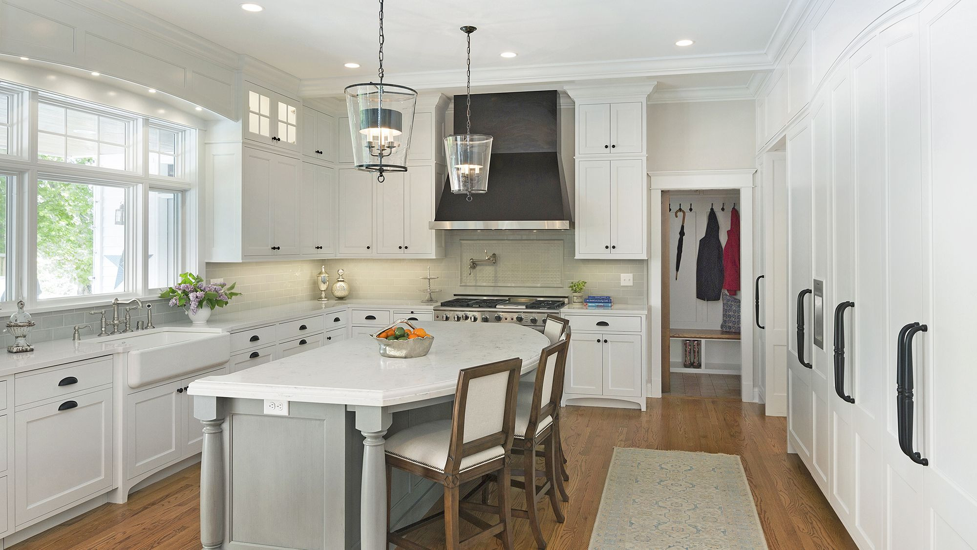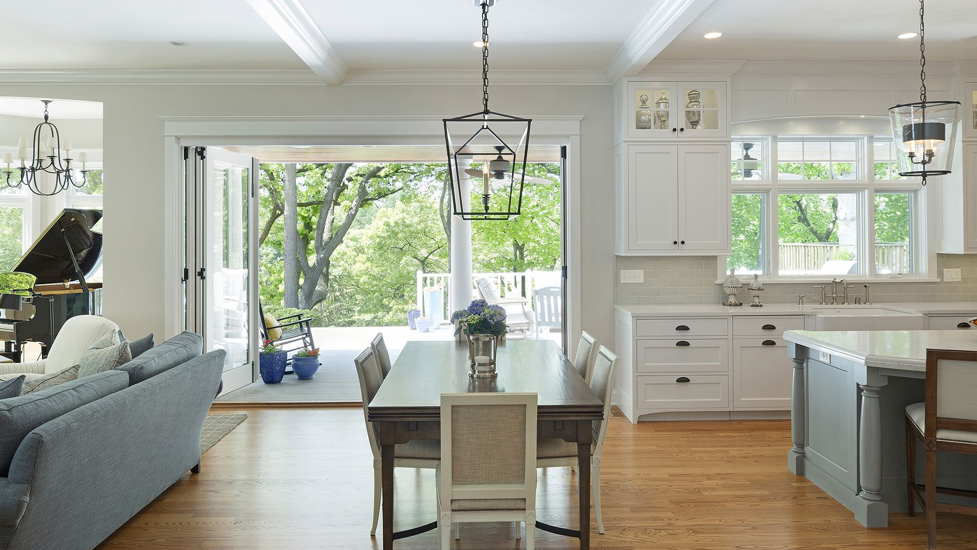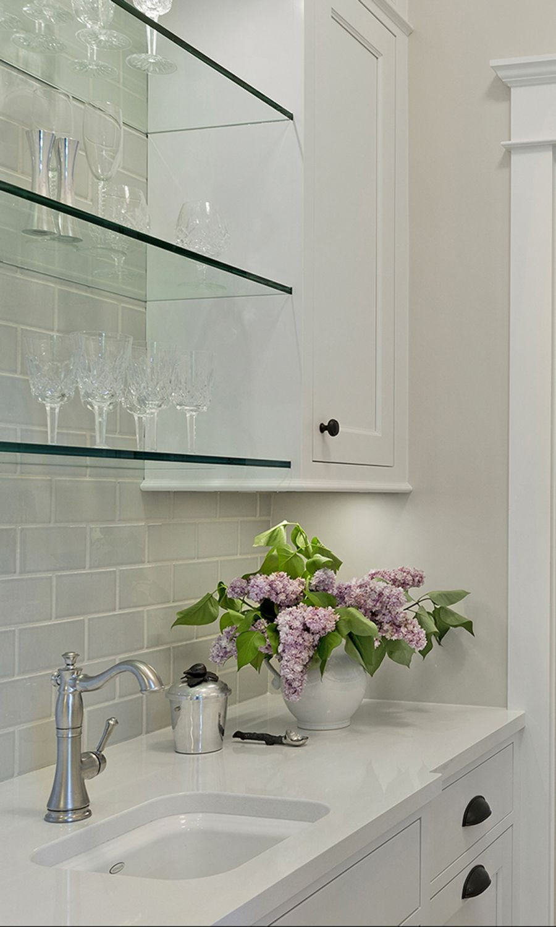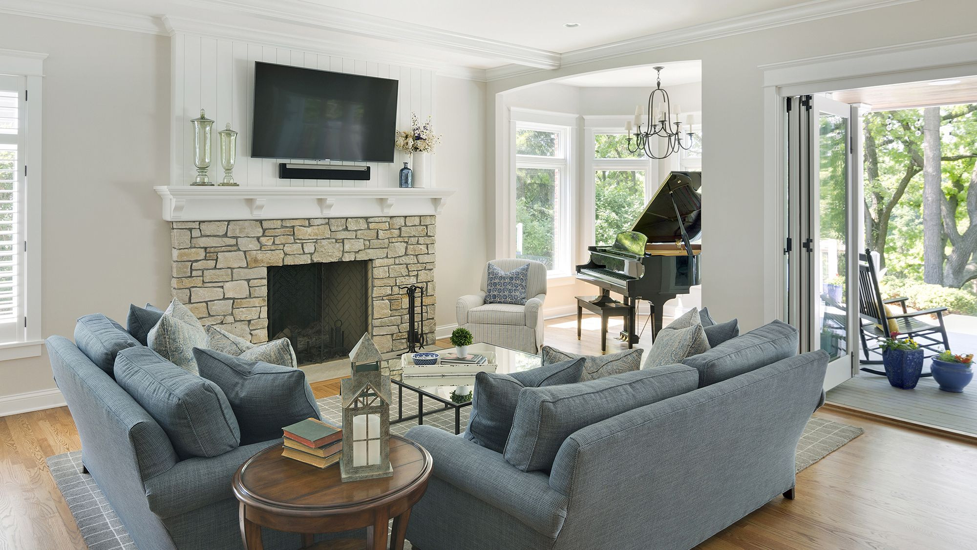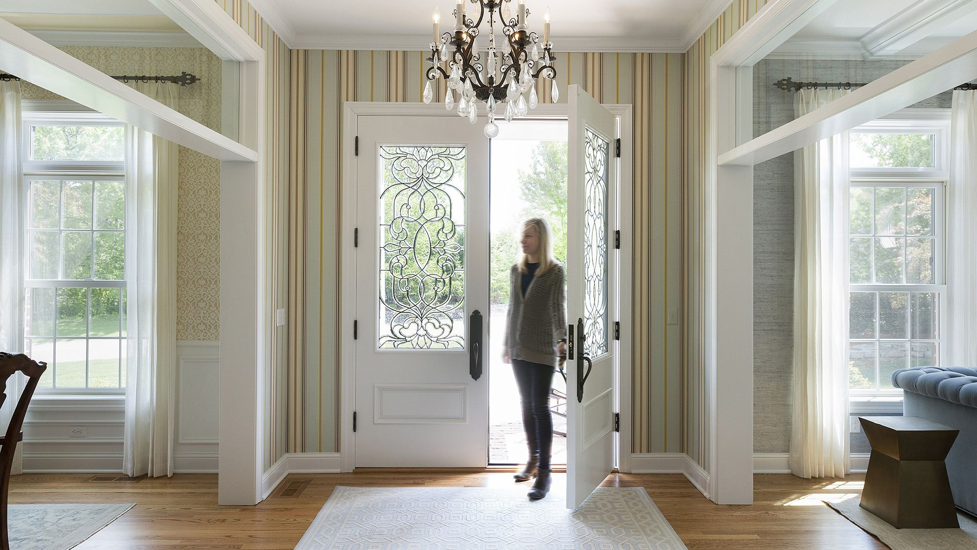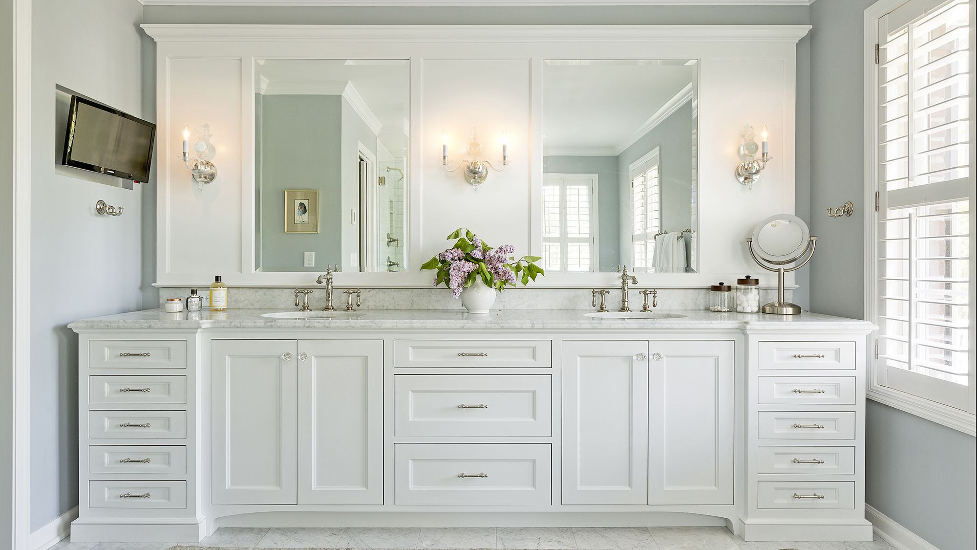Traditional details like coffered ceilings and the island's furniture-style legs blend seamlessly with state-of-the-art equipment and built-in technology, resulting in a showplace of Southern hospitality.
The entire back wall of the home was taken out and reworked to enhance the overall architecture and better define the interior spaces. The focal point became the cutting-edge, bi-fold door that creates flow and access to a stunning back porch.
One of the many graceful arches that are peppered throughout the main level leads to the butler pantry. This functional space serves as a beautiful pass through from the kitchen to the formal dining room.
The kitchen flows easily into an inviting family room with updated crown moulding and baseboards. A traditional fireplace is wrapped in limestone is the focal point of the room.
After passing through the new, custom New Orleans-style front doors is the formal living which was updated with coffered ceilings, custom millwork and grasscloth walls creating a sophisticated gathering space.

