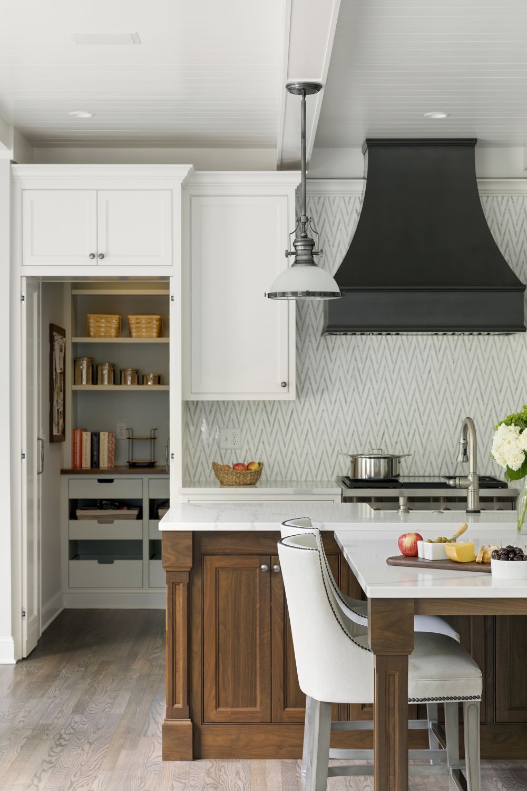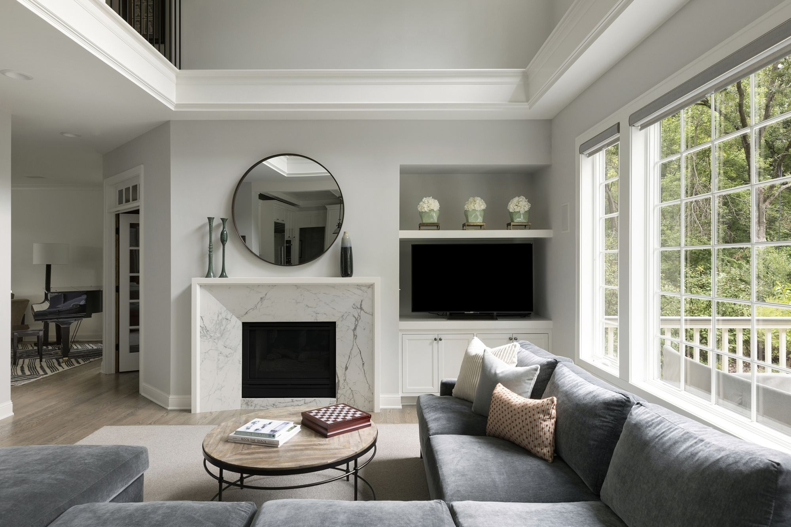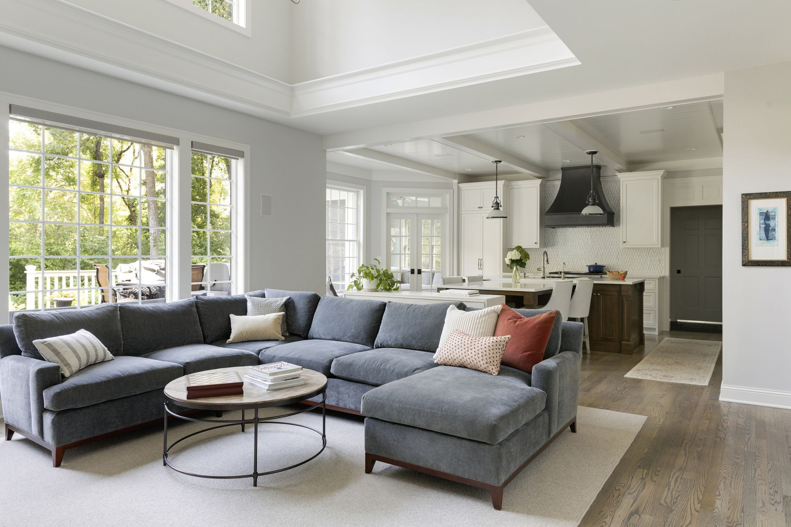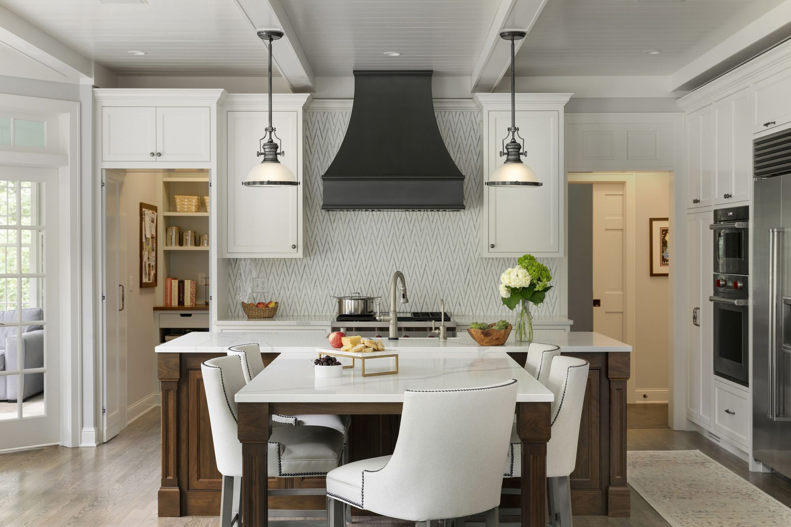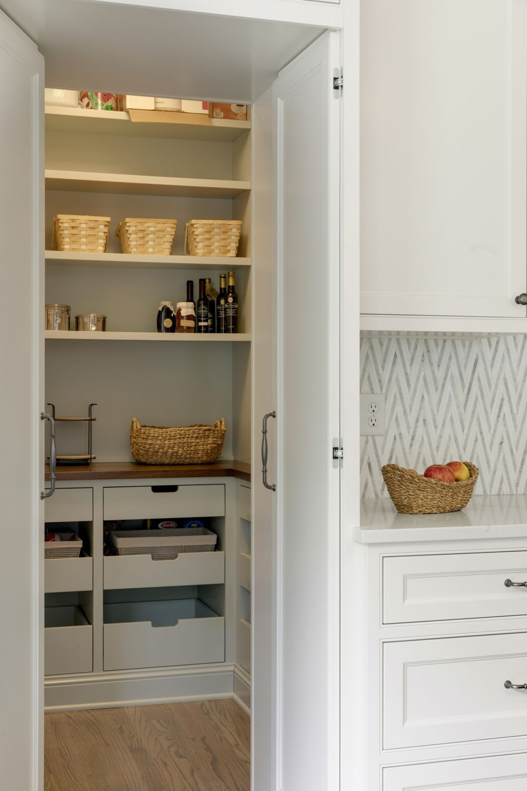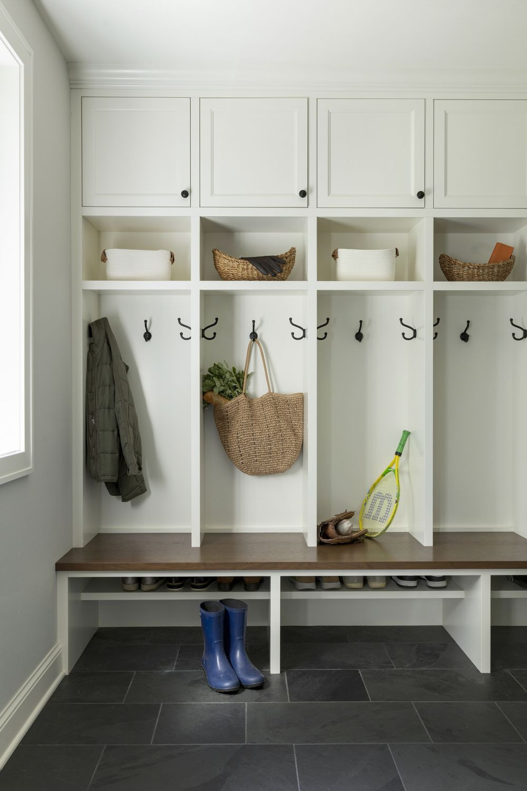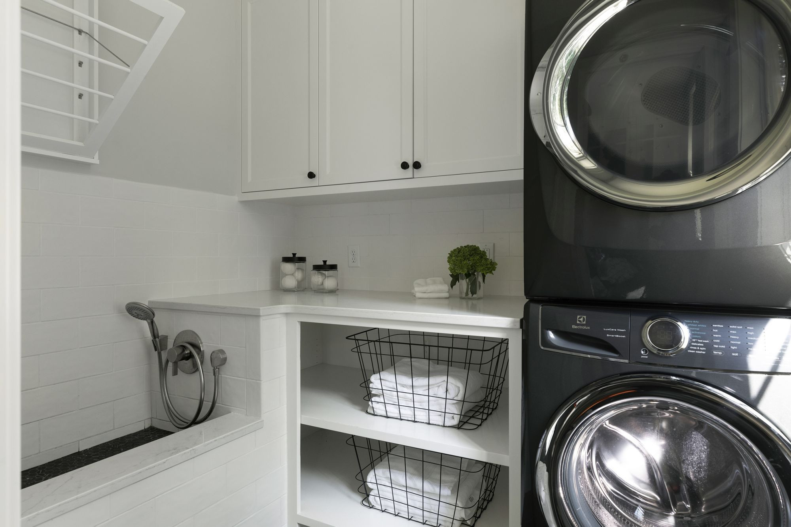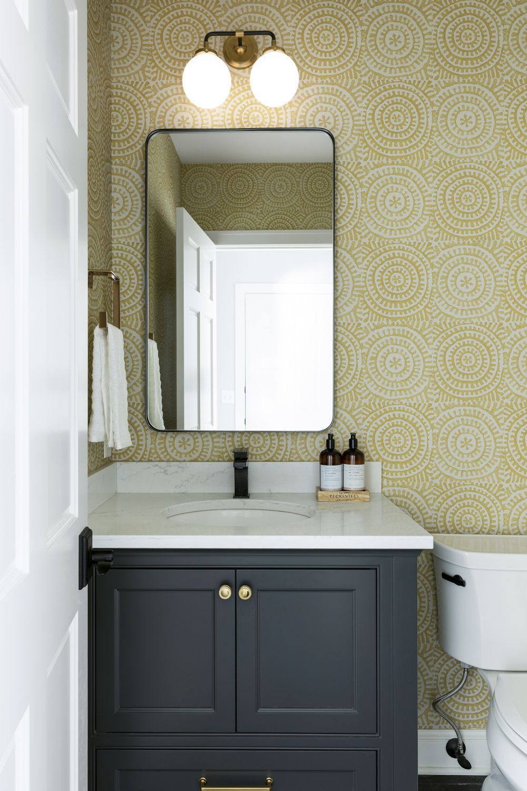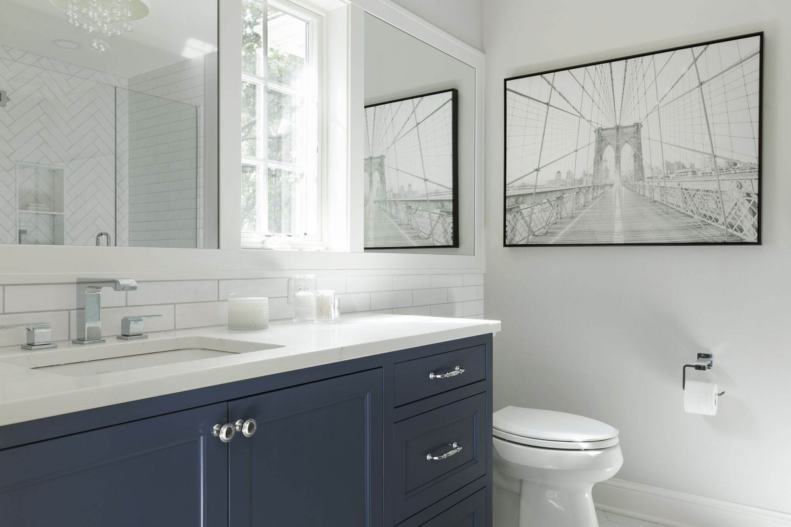Light & Airy
An outdated fireplace that once was an eyesore now houses as a comfortable spot for friends and family to gather. The neutral color palette and new windows give this space the refreshment it was hoping for.
Seamless Transitions
The connection between the kitchen & the living room was very important. The new island’s seamless flow to the living room encourages the family to gather in multiple rooms, creating an environment where everyone can engage all at once.
Unique Corners
The remodeled kitchen features two-toned cabinets with a custom hood & durable backsplash from mosaÏque surface. The walnut island now seats five, & is unique in its shape for informal dining where the family can talk and share stories.
Hidden Spaces
The new pantry brings great design and function to the space, offering dedicated storage for dry goods and beverages. Adding hidden pocket doors provides a clever solution for discreetly concealing this space from view when hosting guests.
Functional Storage
Prior to remodeling, this space was cramped & tired. There were no locker cubbies for personal belongings. With a family that is coming & going from sports & after-school functions- they needed a mudroom that gave them what they were lacking-storage.
Pet Friendly Additions
A small addition to the side of the house helped revamp the laundry room. Our team added custom cabinets and created a dedicated dog washing station—fulfilling our clients' desire for a pet-friendly space.
Small Touches
The small extension to the side of the house not only enhanced the mudroom & laundry- but made space for a more functional powder. Reconfiguring this space created a practical path throughout the house- & the vibrant wallcovering is a bonus too.
From Dated to Upgraded!
“As We Evolve, Our Homes Should Too.” – Susan Tucker

