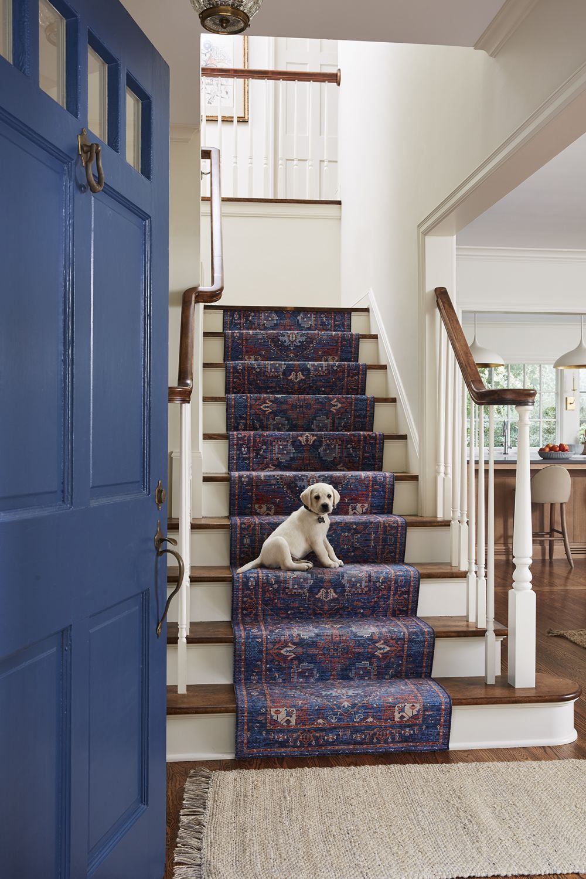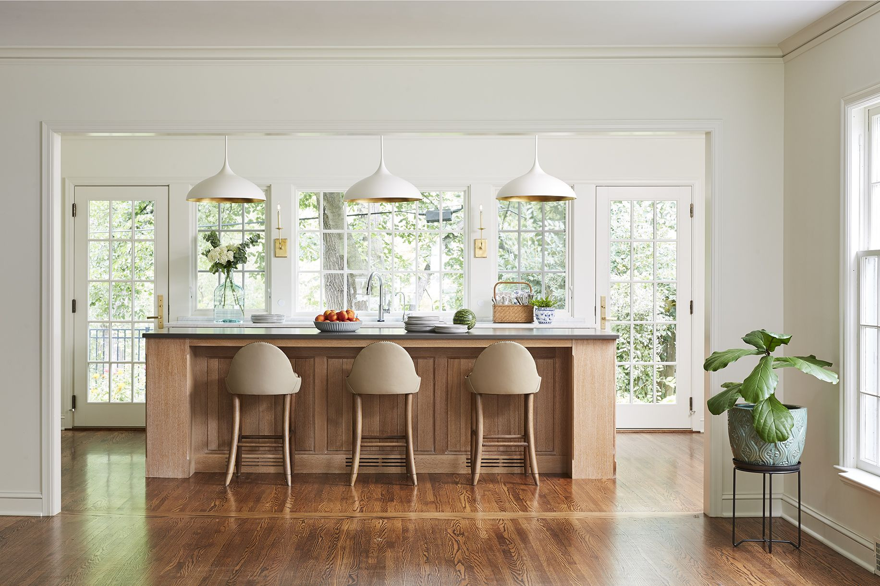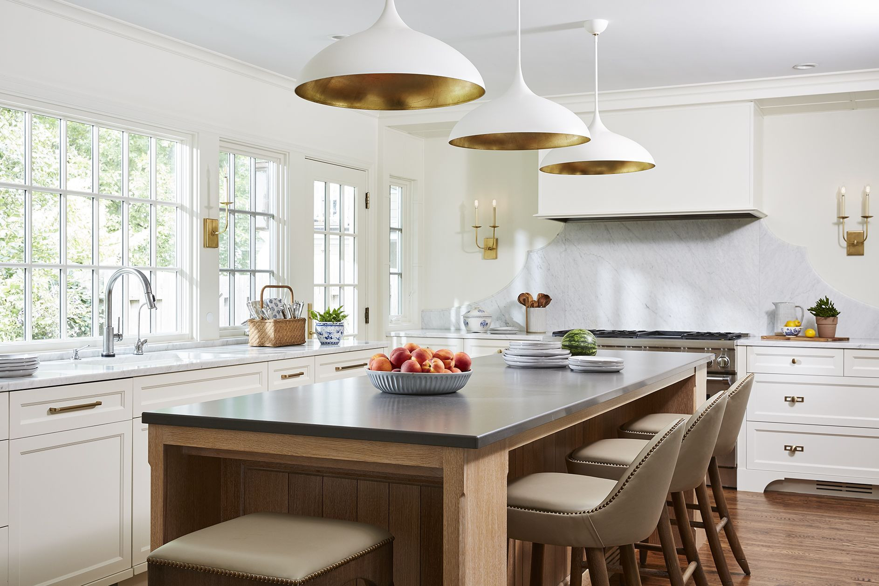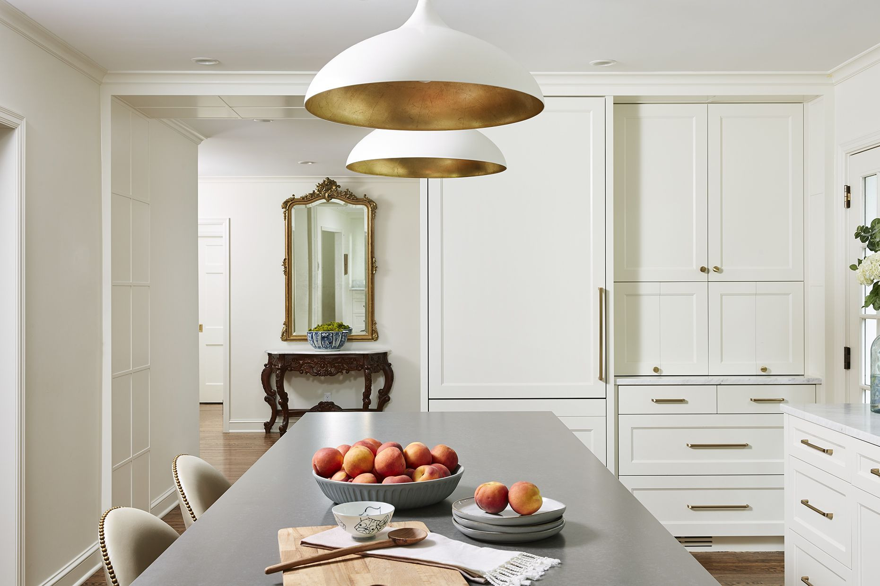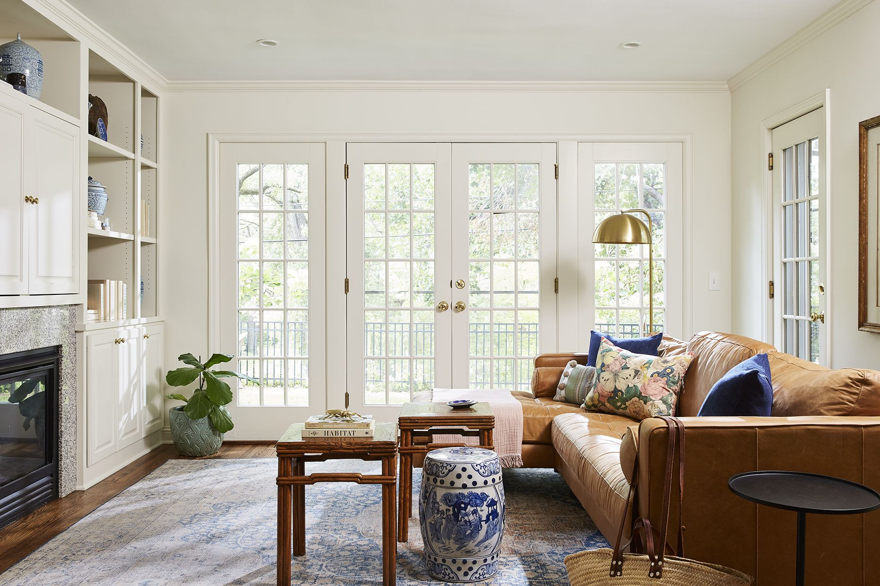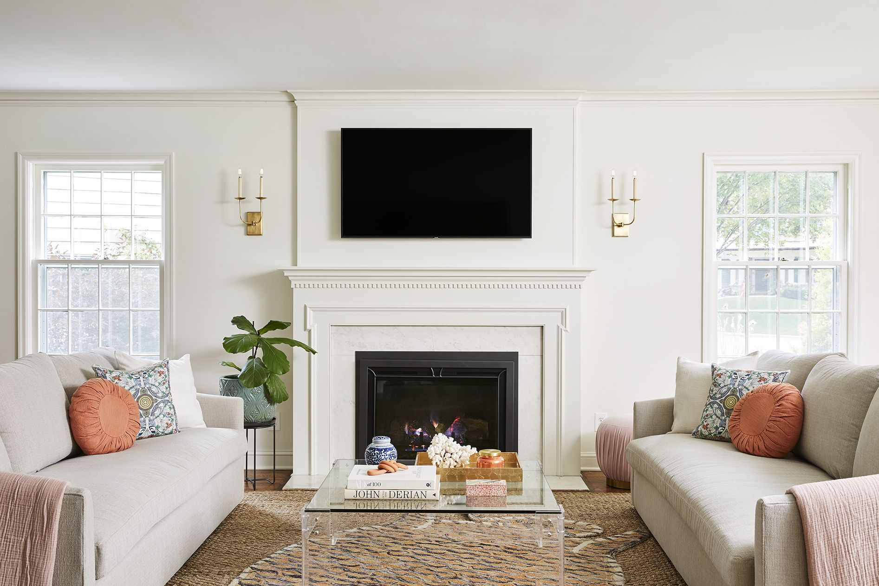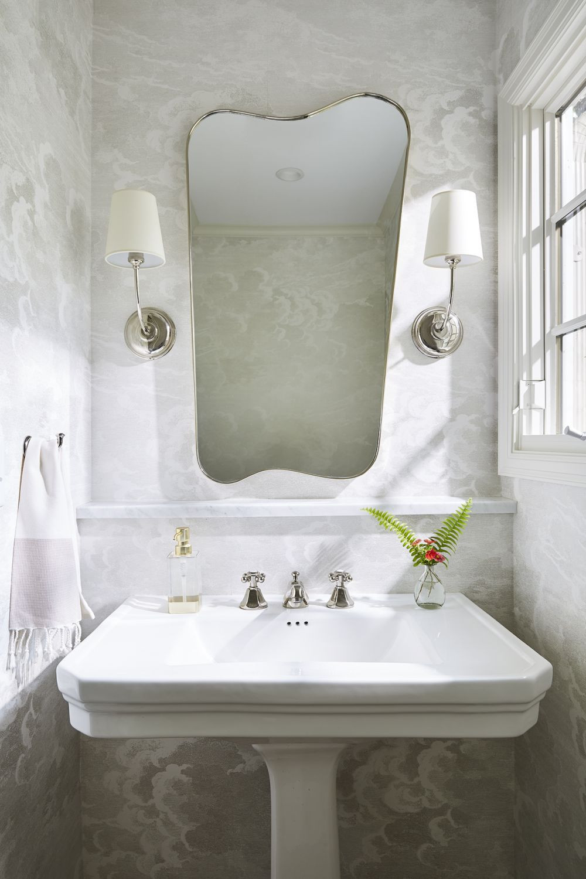The Cornerstone
The renovated kitchen is a showstopper. New windows and French doors run the length of the back of the home, blurring the lines between indoor and outdoor spaces and offering stunning views up and down the creek.
Also a Work of Art
This not-just-for-show kitchen can (and does) fire-up chef-level meals. With keen attention to artistry in features throughout the space, the sculptural marble backsplash provides a unique focal point visible from other rooms.
Traditional to Open Floorplan
Formerly a traditional home, transitions between the rooms were widened to provide a more modern and open flow. The geometric quilted millwork panels more gently define the transitions and welcome guests to flow from kitchen through to family room.
Feels as Good as Being Outside
An eclectic family room works as well for adult conversations as it does for family movie night, with the beauty right outside the doors as a constant presence.
Strong First Impression
The living room greets people as the first room they see when they enter, redesigned to flow and connect with the looser, more modern and casual environment of the new spaces.
It’s All in the Details
“We didn’t need a lot of space, but we needed it to function better. They totally flipped our idea on its head and truly transformed the house. We couldn’t be happier!” - Homeowner

