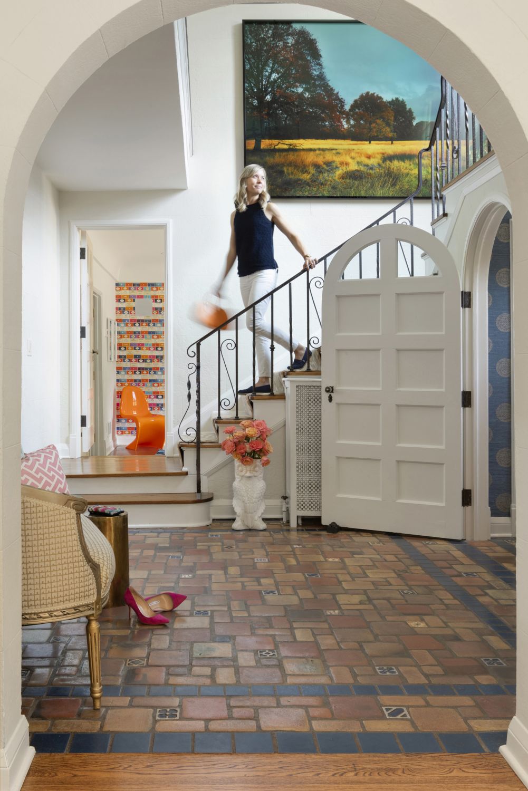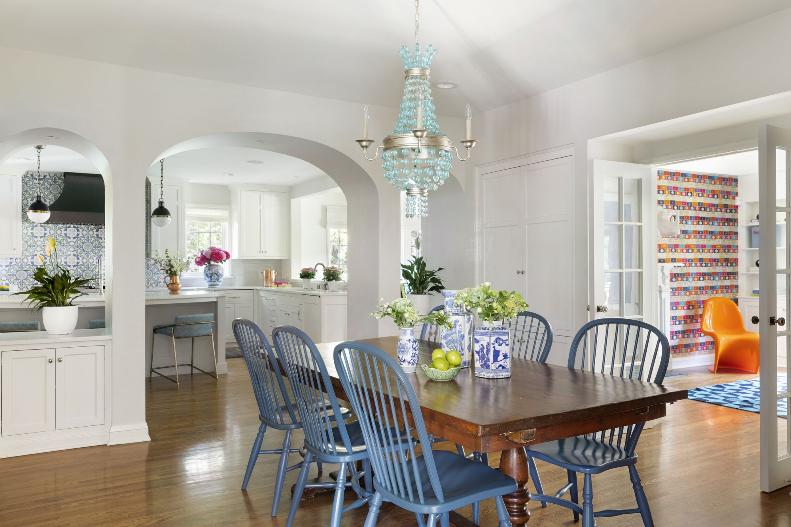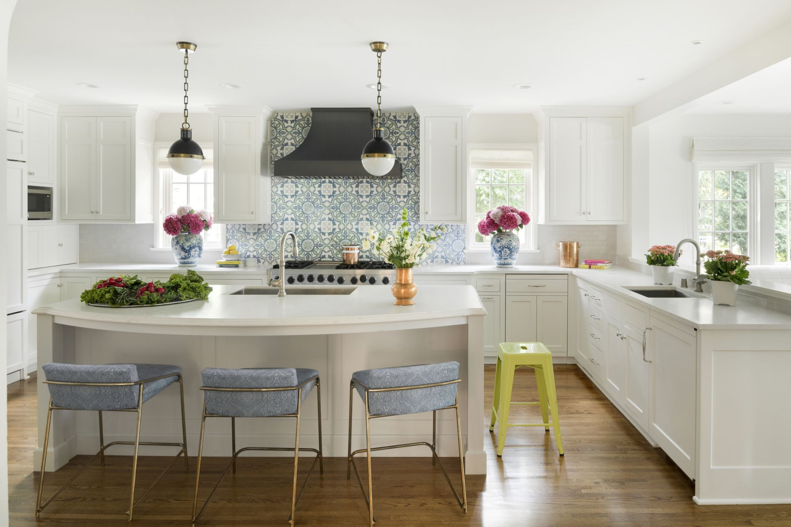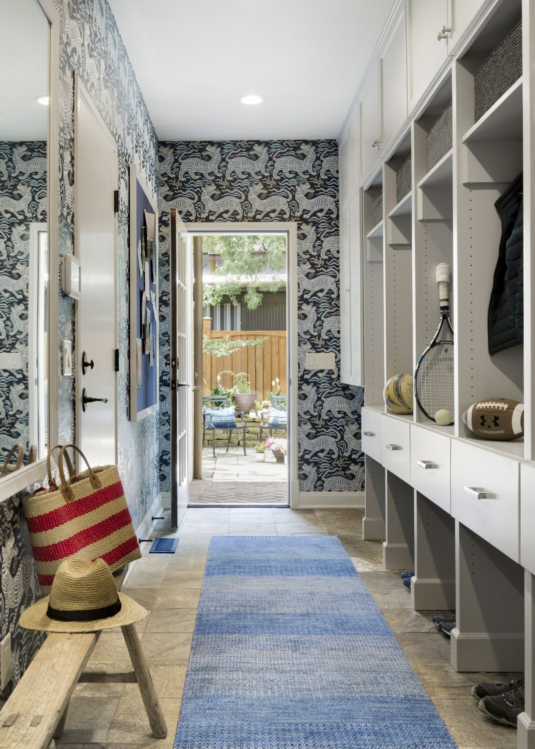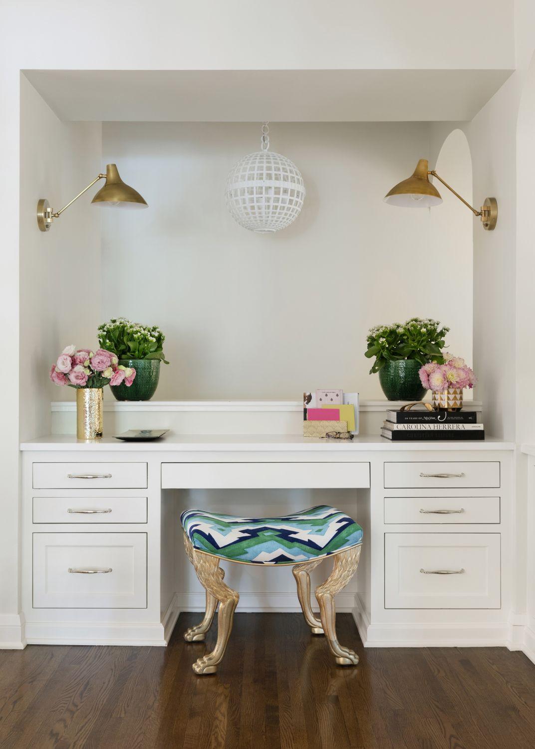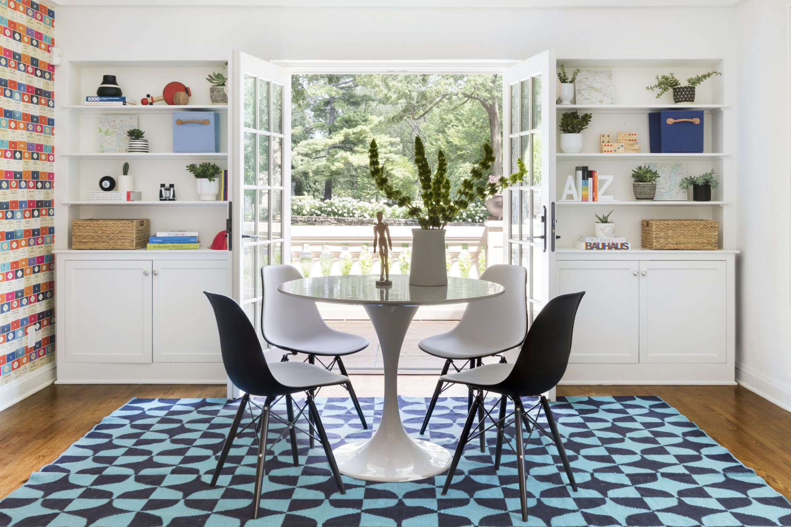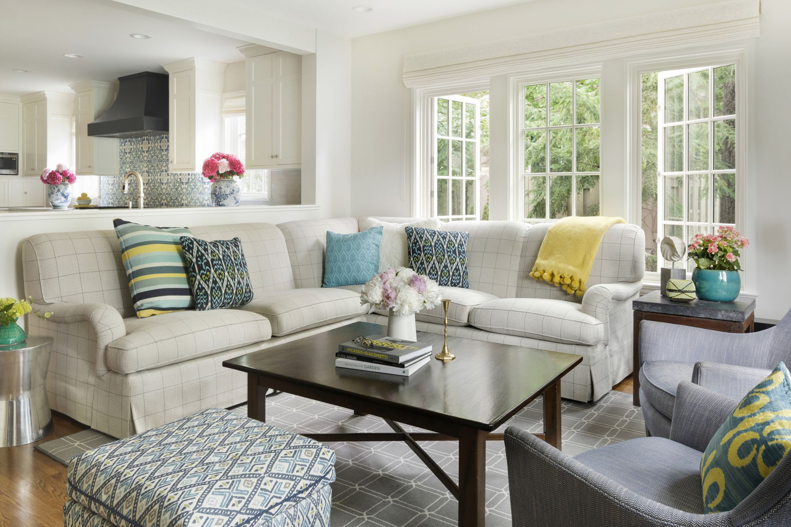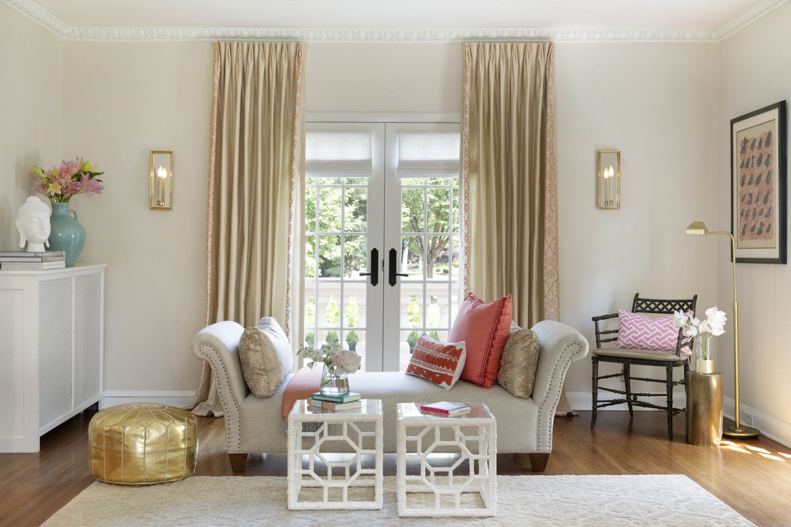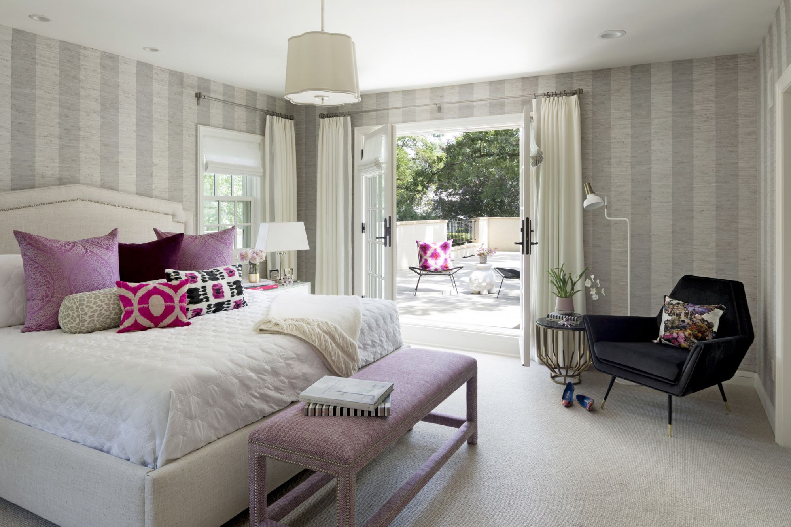Family Priorities
The driving force behind this project was the dark and outdated kitchen as well as enhancing adjoining family-friendly zones for homework, play and informal dining.The goal was to update the aesthetic while maintaining a classic, timeless feel.
Straight to the Heart of the Home
A mix of moving, modifying, and adding new cabinets improved functionality in the kitchen. Crisp, white paint and updated hardware add a modern, clean look topped off with new countertops, eye-catching backsplash tile, and a custom hood.
A Planned Entrance
As the main point of entry and exit for the family, this dated mudroom needed a fresh start. Paint, hardware, lighting and a fabulous wallpaper transformed this uninspired drop-zone into an energetic, welcoming passage.
At Your Fingertips
Key to keeping an active family of five organized is carving out space for a high-functioning home office right in the mix of things. Bonus points for being discreet and blending in seamlessly with its surroundings.
Inspiring Creativity
The adjoining study with its playful wallcovering and pops of color create a kid space that ignites curiosity and creativity.
Family Living
The generous yet relaxed family room sits just off the kitchen and is another extension to the family's well-used living spaces. New custom cabinetry, upgrades to the stone fireplace wall, and a great AV system make movie night fun for all.
Inside Out
Cosmetic refreshes continued throughout the main floor along with exterior improvements as well. Gorgeous, new french doors line the front of the home creating connection to the sweeping living spaces on the veranda.
It's All in the Details
“We adore our home! We moved out during the remodeling process but, Paul, our project manager, did a great job keeping us informed on what was happening and what was next. We really appreciated that.”

