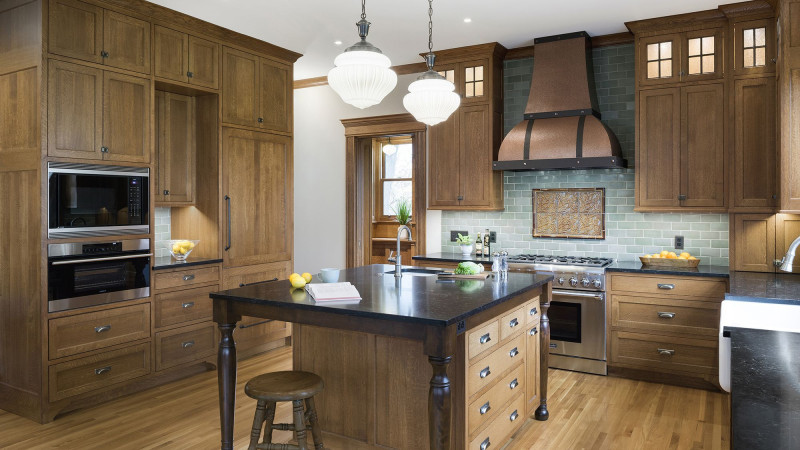Vujovich News / Timeless Treasure
Timeless Treasure

Article Featured in the Holiday 2020 edition of Lake Society Magazine
Written by Ellen Olson
“Owning a home built at the end of the 19th century can be a daunting commitment. When a family purchased a stately Queen Anne Revival on Kenwood Parkway, they knew they wanted a more functional kitchen and other upgrades, but a more practical project took precedence.
Their work began in the basement, where remnants of the original kitchen - think Downton Abbey - had to be removed as well as mechanical and storage rooms from years gone by. The foundation needed work, floors were crumbling, and utilities needed updating. Once remedied, the homeowners took a few years off to ponder all that they wished for in the rest of their new home.
Knowing they’d need professional design expertise they began their search just as their kitchen range started to fail. “When I first met with the homeowners, I knew a fabulous kitchen was a hot priority,” said Beth Malmberg, Design Director of Vujovich Design Build, “but there were many other wishes, so I knew a deep dive into a holistic plan would be required.”
“My client grew up in a large family with sisters and a mom who really ‘cook’ – creating a welcoming kitchen with shared workspaces and modern appliances became the centerpiece of the renovation,” said Beth. Expanding the back of the home would allow the right amount of space for the kitchen as well as a cozy family room, powder room, mudroom, and covered back entry - all faithful to the original architecture.
The home was among the first on Kenwood Parkway, built in the 1890s by a lumber baron whose love of wood is apparent as you enter front rooms showcasing a number of wood species.
“It’s really important to create a coherent and consistent plan for renovating a home of this size and era,” said Beth. “It all needs to tie together, the old and the new.” Throughout the new addition, Vujovich matched existing millwork details and sourced hardware that reflected original elements in the home. The oak kitchen island features a table “surround” made from mahogany that ties into the wood details at the front of the home. The kitchen backsplash - with its quiet green hand-molded and hand-glazed tiles - reflects the era. The features of the copper hood with its dramatic banding was all custom-crafted.
No detail was spared in creating new features with authenticity. Because exquisite stained-glass windows grace the main living areas, Vujovich brought a stained-glass artist to help design complementary features throughout the addition and other areas of the old home.
Although when built the home likely lacked electrical lighting, care was taken in selecting light fixtures consistent with the time period - some even resemble gas lamp fixtures.
On the second floor, some errant remodeling from another decade was corrected. Two bedrooms were combined to create a generous primary suite with professionally outfitted walk-in closets. One of the children’s rooms was expanded so that each has its own private study/play area. The kids’ bathroom was refitted with marble tile and vintage-style fixtures.
The lower level is now complete and includes a guest suite, generous laundry, and a stunning entertainment area.
With its head-to-toe renovation, the home now functions beautifully for the busy family who lives here. “It’s exciting to create spaces that blur the lines between what’s original and what’s brand new,” said Beth. Old and new blend together seamlessly; it all reads as authentic.”
Written by Ellen Olson and featured in the 2020 Holiday edition of Lake Society Magazine

