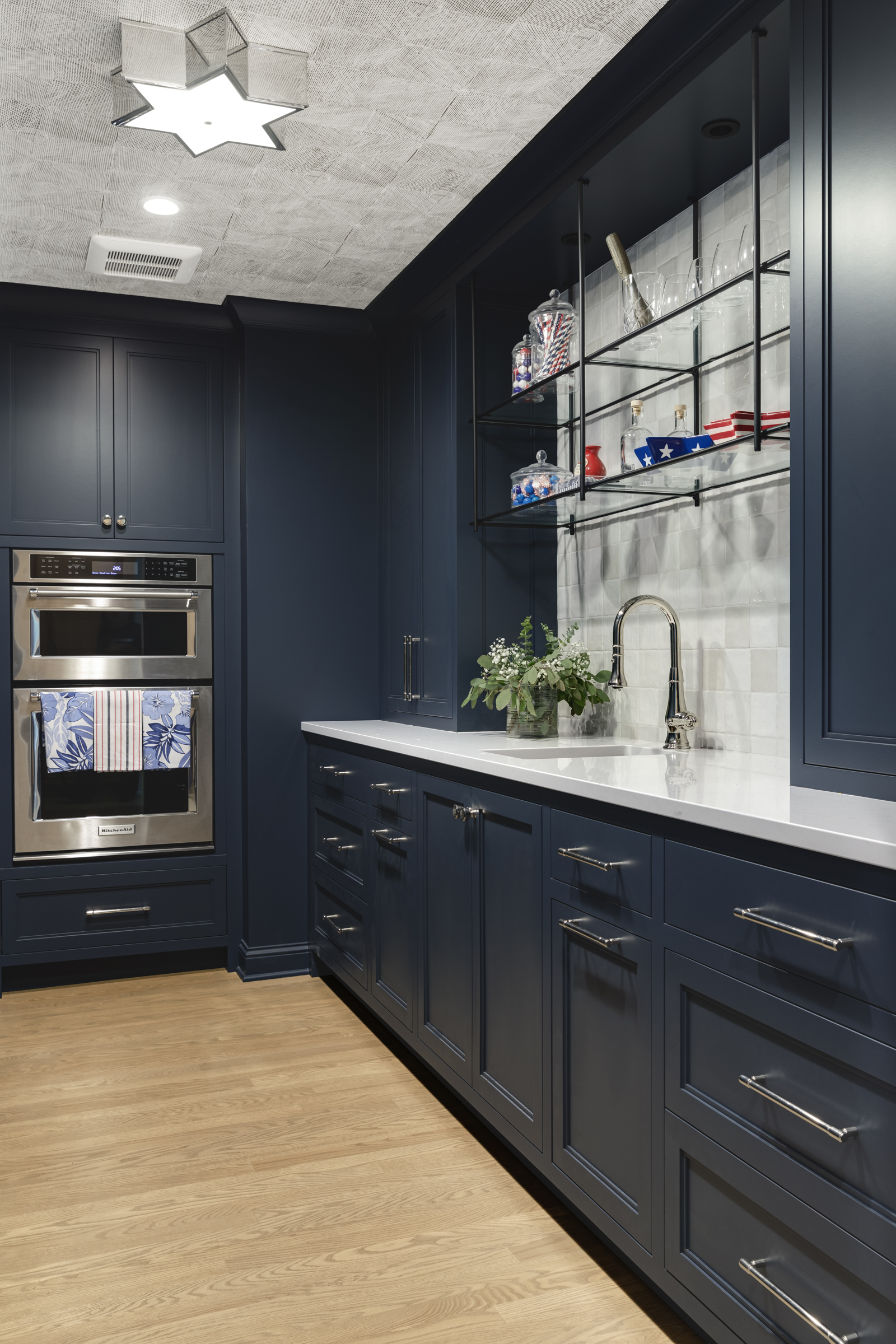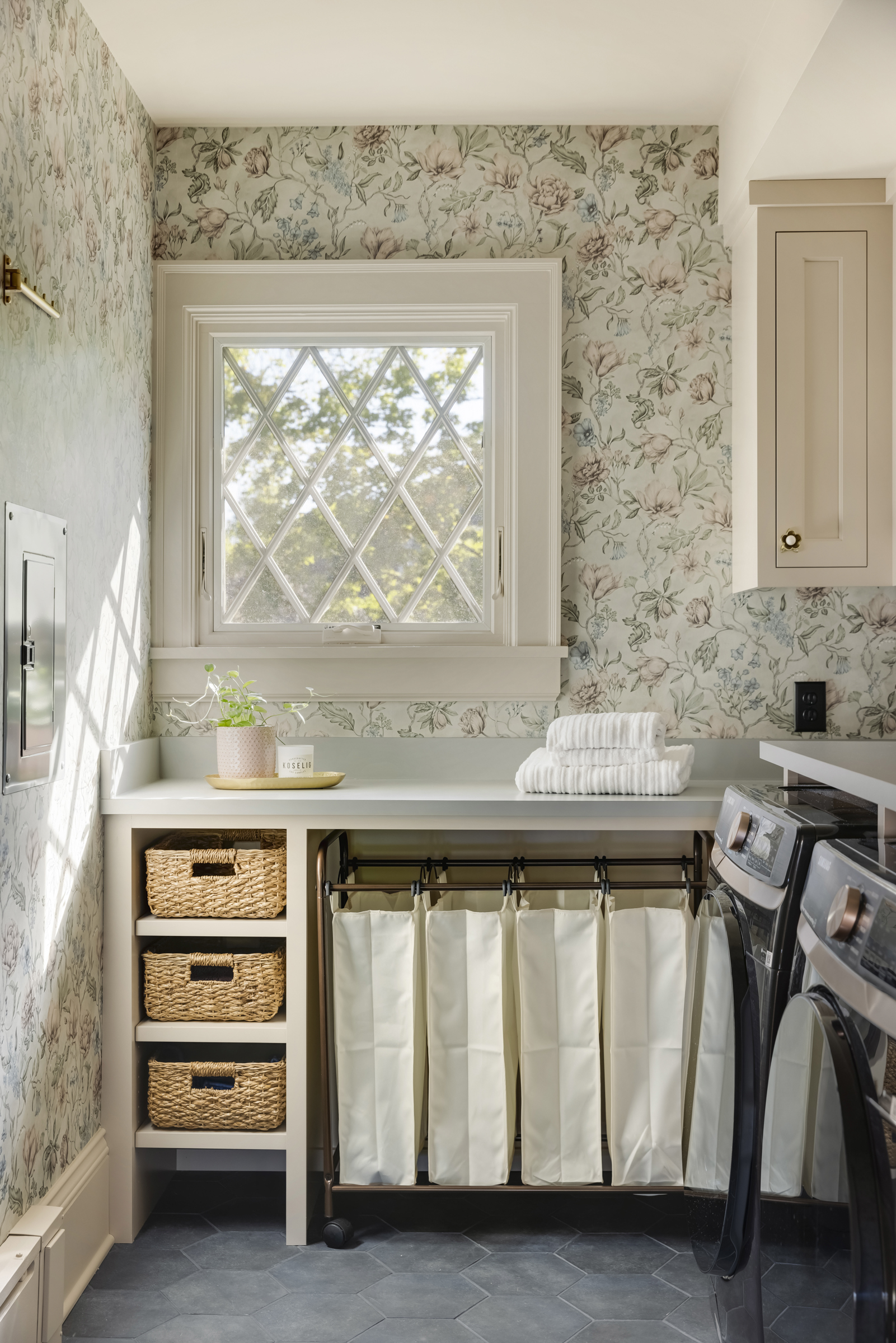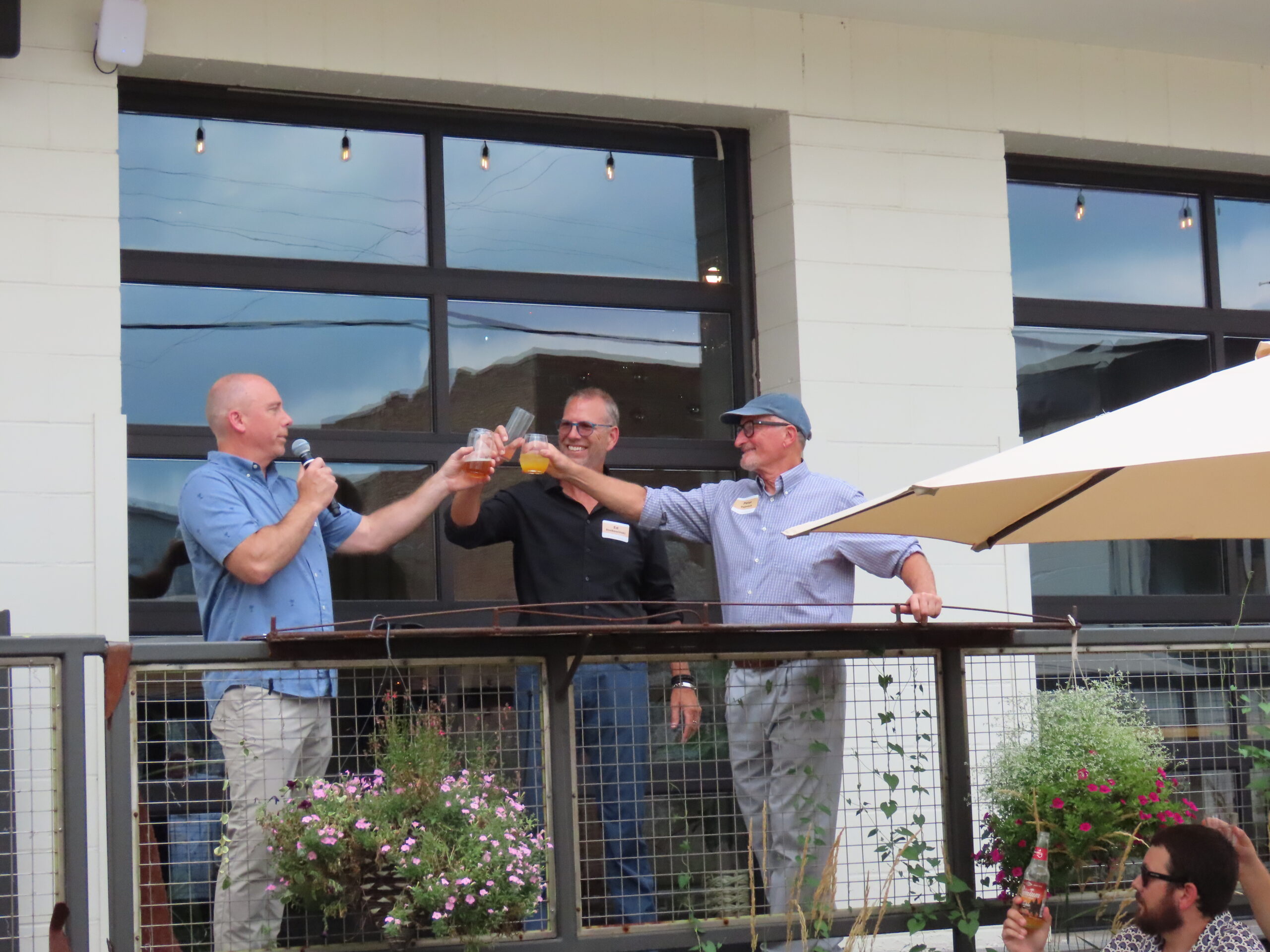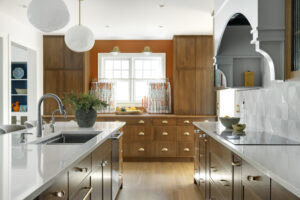
A Home for Every Generation: Remodeling a 1939 Colonial for the Next Chapter
What does a “forever home” truly mean? For our recent clients, a couple embracing the wonderful next chapter of retirement and grandparenthood, it meant two things: a place to live safely and comfortably for decades to come, and a warm, welcoming hub for their ever-growing family.
They came to us with a 1939 Colonial that had great bones but was not ready for this new role. The spaces were compartmentalized and worn, lacking the flow for large gatherings and the main-floor accessibility needed for graceful aging in place.
Our mission was to thoughtfully redesign and build a home that met every functional need while feeling as if it had always been there—a seamless blend of timeless craftsmanship and joyful, personal details.
The Vision: A Home That Works for Everyone
The wishlist was long and full of life: soaring ceilings, rooms flooded with natural light, a hyper-functional mudroom, and a private primary suite on the main floor. A key, unique request was a grand staircase wide enough to carry bicycles to a basement workshop. Above all, they desired a home that felt layered and warm, mixing old with new and punctuated by moments of curated whimsy.
Our solution was a strategic U-shaped addition. This allowed us to add all the necessary spaces—a sunroom, mudroom, and the primary suite—without overwhelming the backyard, creating a beautiful and functional footprint.
The Heart of the Home: A Kitchen Built for Connection (and a Secret!)
At the center of it all is the kitchen. We removed a major wall to create an open-concept space where life could flow easily. The kitchen itself is a study in texture and warmth. We anchored it with mid-tone, rift-cut white oak cabinetry, adding rhythm and detail with a reeded tambour finish on the island’s back.
But the real magic for this family that loves to entertain is the scullery. Tucked just off the main kitchen, this hardworking space keeps the main kitchen pristine during gatherings. We gave it a personality all its own with cheerful yellow beadboard, classic blue cabinetry, and a durable stainless steel backsplash. It’s also home to two of the project’s most personal touches: a reused serving window that opens to the three-season porch and a secret door, cleverly disguised, that leads to a clubhouse for the grandchildren in the old stairwell.
A Sanctuary for Serenity and Accessibility
The new main-floor primary suite is a peaceful retreat. A vaulted ceiling enhances the sense of space, and the en-suite bathroom is a masterclass in accessible luxury. The curbless shower features full quartz slab walls for a seamless look and minimal maintenance. A warm walnut vanity adds a touch of sophistication, differentiating it from the kitchen’s oak.
Details That Delight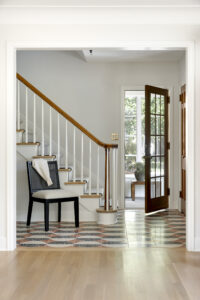
Throughout the home, every detail was curated to reflect the clients’ personalities.
- Durable & Dashing Floors: In the mudroom and entry, terrazzo tile provides durability for Minnesota seasons while adding pops of green, blue, and black.
- A Sun-Drenched Escape: A stunning sunroom with vaulted ceilings and walls of windows serves as a flexible spot for morning coffee, game nights, or intimate dinners.
- Whimsical Touches: The powder room features a playful wallpaper and a custom-designed vanity painted a warm terracotta, proving that even the smallest spaces can have a big impact.
This home is now a true reflection of its owners—full of life, ready for laughter, and designed with a thoughtful foundation for the future. It’s a place where memories, relationships, and love will always be at the center.
Are you dreaming of transforming your home for its next chapter? Contact us today to start the conversation.
FAQs
Q: How long did this remodel take?
From design concepts to completion, the whole home remodel took about 15 months which included basement foundation work for the addition (primary suite, sunroom, mudroom entry, and powder room), and a new garage.Q: How much are clients involved in the process?
Our process is collaborative and personalized through each step of the design and build. We are relationship-focused to create timeless spaces to relect our clients’ artistic and organizational styles. For instance in this home, our homeownwers gravitated toward colorful and whimisical elements along with wanting practical one-level living going forward.Q: Can you keep the historic charm while updating the layout?
Yes — that’s one of our specialities – reviving the classics for modern living!Q: Do you do custom features like Dutch doors, secret entries, or specialty lighting?
Definitely! We added half-doors to separate pets when needed, a kid-sized entrance to the basement, and custom lights. Plus, we reused original hardware and a window to honor the home’s original elements.Q: Is working on Legacy Homes different from new builds?
Often, very much so. It requires thoughtful planning especially with an additon to blend existing with new spaces plus a genuine respect for the home’s story — exactly what we focus on!
Interested In Our Previous Designs?
Visit our Transformations page to explore our projects, get inspired, and discover the difference that Vujovich Design Build can make in your home!

