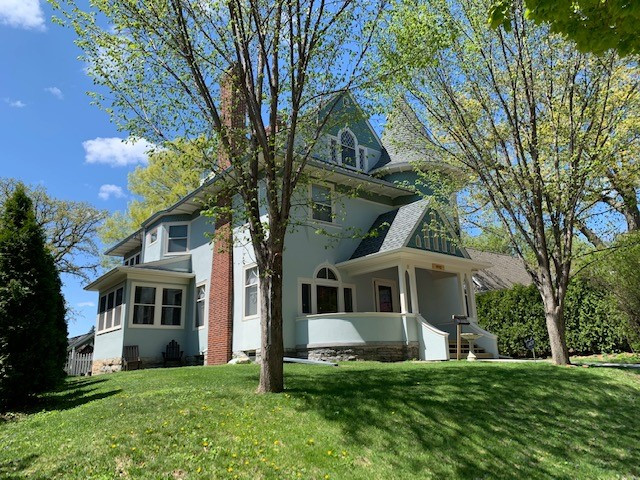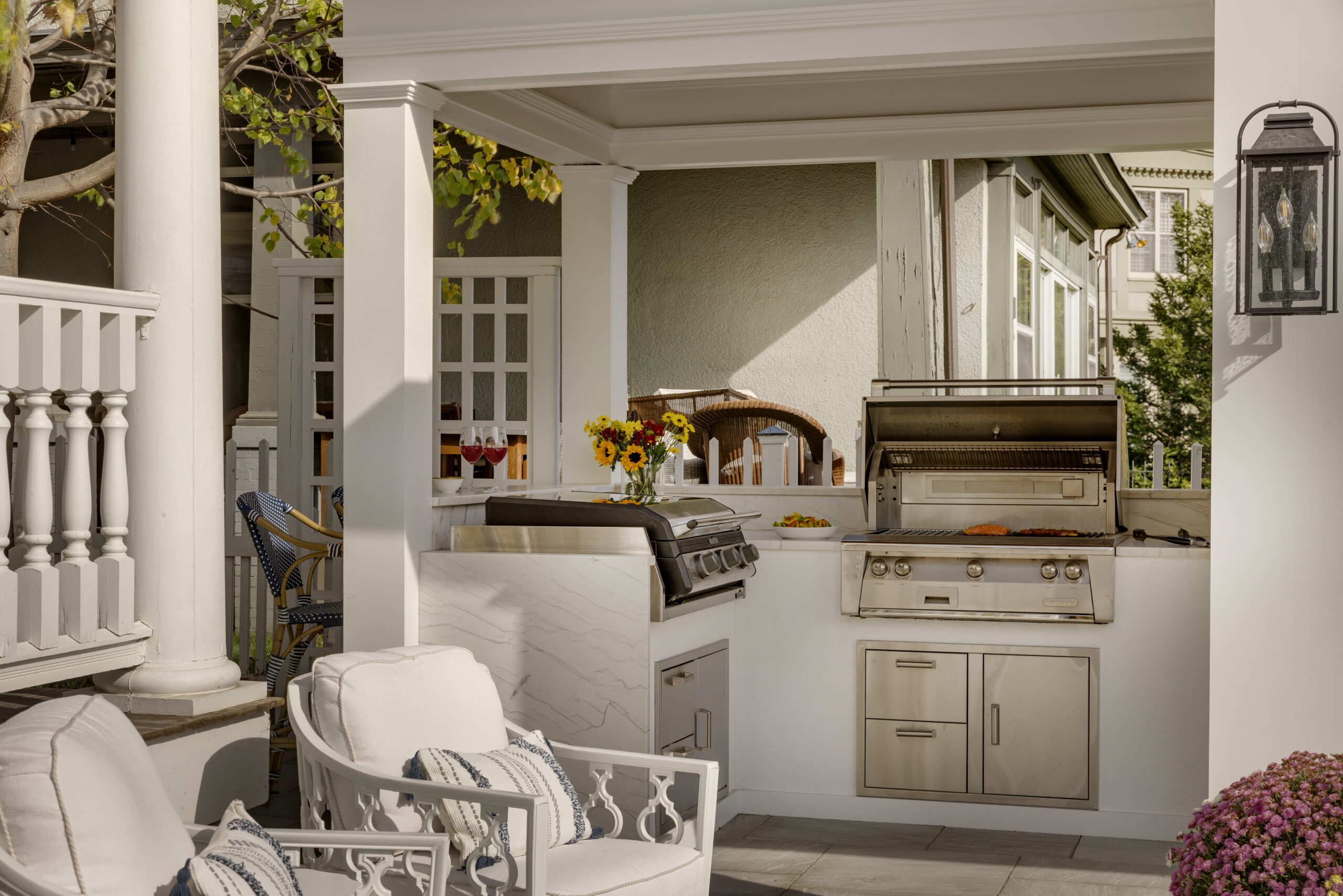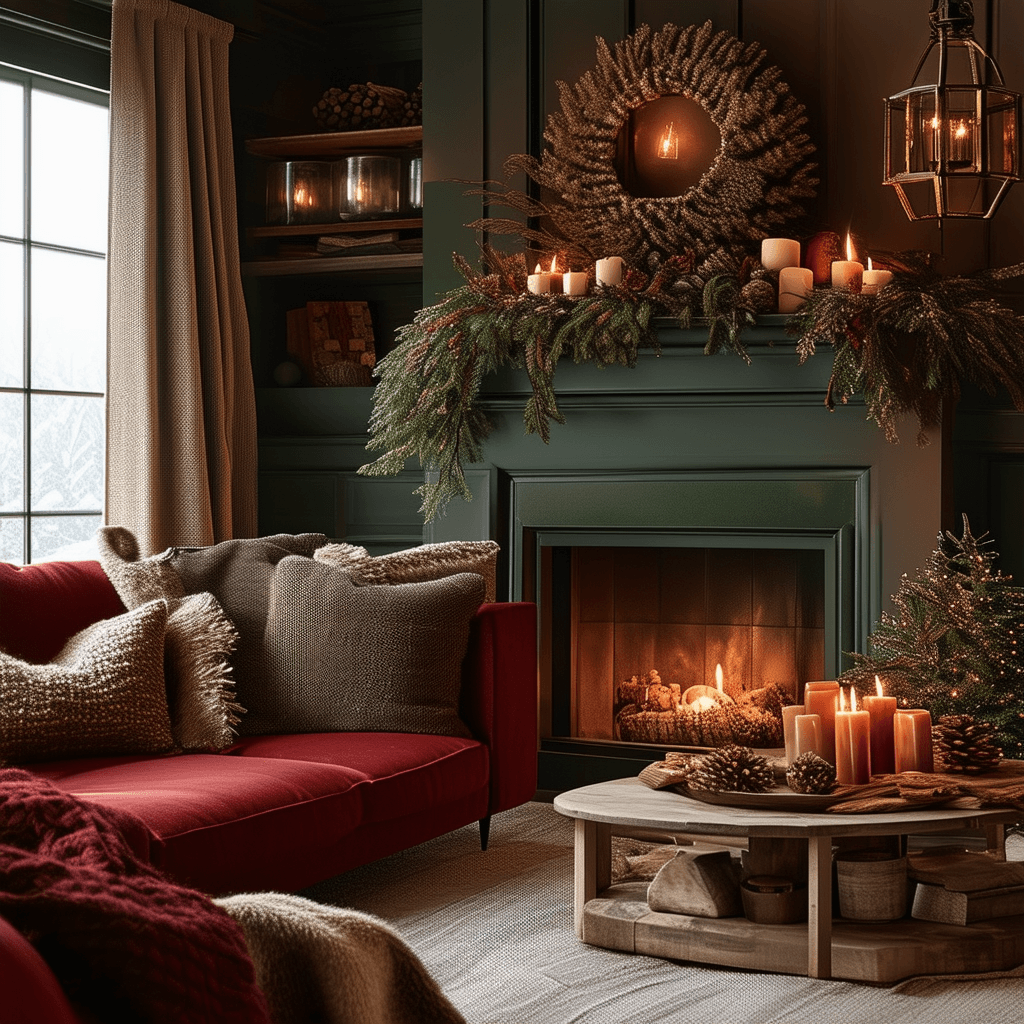Bringing Back the Past: A Historical Renovation of a Classic Front Porch

You can almost hear the happy chatter that might have happened long ago on this charming porch. While the porch is new, it feels just like it should on this historic home built in the late 1800s. There is a story to tell, and it involves our VUJOVICH Design Build team.
When our clients purchased the home, they were puzzled by the oddly shaped porch and had inklings that something grander had once stood there. A crack had appeared in the painted stucco over the front door in a defined triangular outline. This led our clients to research the history of their home, only to discover an old newspaper clipping with a photograph of the home that showed the original porch!
This is where VUJOVICH becomes part of the story. Our clients acted and hired VUJOVICH to rebuild the beautiful structure mimicking its original look and bringing it back to life.
Built in the late 1800s, the original house was lap siding with a curved front porch that played off the prominent round turret on the northwest corner. An unusual roofline and interesting fleur-de-lis set this house apart from all its neighbors. A portico covered the squared-off portion of the porch, mirroring the same window openings and roofline of the home today. At the time, this home was one of the gems of the historic Kenwood neighborhood of Minneapolis. But over the years, stucco had taken the place of the siding and eventually, the portico was removed.
Using a single photo and clues left by the stucco patch and foundation walls, VUJOVICH was able to recreate the impressive porch and bring the home back to its original charm!
During the process, our team discovered that one of the previous homeowners had simply patched new stucco where the portico’s framing attached to the home. Oh no! Over time, this patch shrunk and separated from the main home’s stucco.
In addition, the original porch had floor joists over the limestone foundation with wood deck boards that were removed and then replaced with poured concrete. VUJOVICH observed that the porch had framed stairs that lead to the sidewalk in front of the home, which were also replaced with concrete.
Using our team’s extensive experience and construction knowledge about historic homes, we knew that high levels of creativity would be required in the design process to overcome some of the challenges that existed. Therefore, modern improvements would ensure the longevity of our team’s intricate and upgraded construction. To guarantee proper drainage, the new porch walls “float” above the concrete slab which is pitched to the front yard. New sleeper joists and PVC deck boards allow rain to pass through the decking and drain out the sides of the limestone foundation.
VUJOVICH used the decking product’s “Vintage Collection” to give the appearance of natural wood while also being incredibly durable and maintenance-free. All flat, horizontal boards utilize Boral—a lumber-like material made from polymers and fly ash which resist rot and decay in our tough, Minnesota winters. We also needed to use engineered lumber and steel connectors to reinforce the strength of the portico frame, which originally used dimensional lumber and nails.
The arches were another challenging aspect of the project. In recreating the arched openings, we wanted to use a rot-resistant and a low maintenance product. We settled on a cellular PVC exterior trim that could be molded to get the curve. We created a template to accomplish this special piece and then heated the trim on a giant tow-behind grill to get it to bend in the mold.
This house is once again a treasure and brings life to the neighborhood, offering a special story and dedication to its original shape. If you are fortunate to sit on the charming porch to chat, the name VUJOVICH might be spoken and for that, we are deeply honored in restoring its unique details and neighborhood history.










