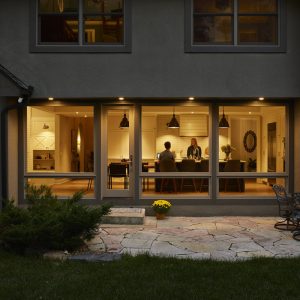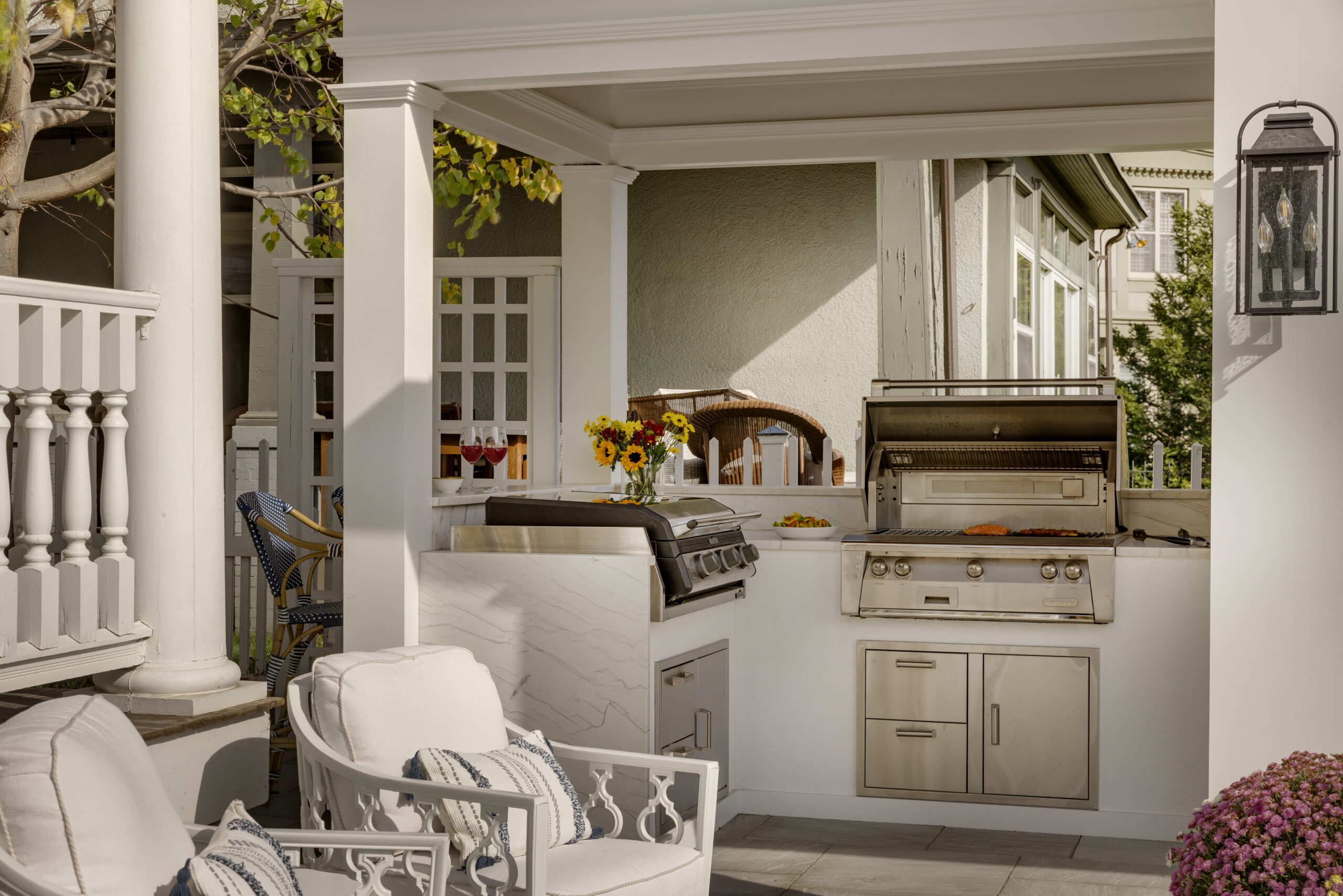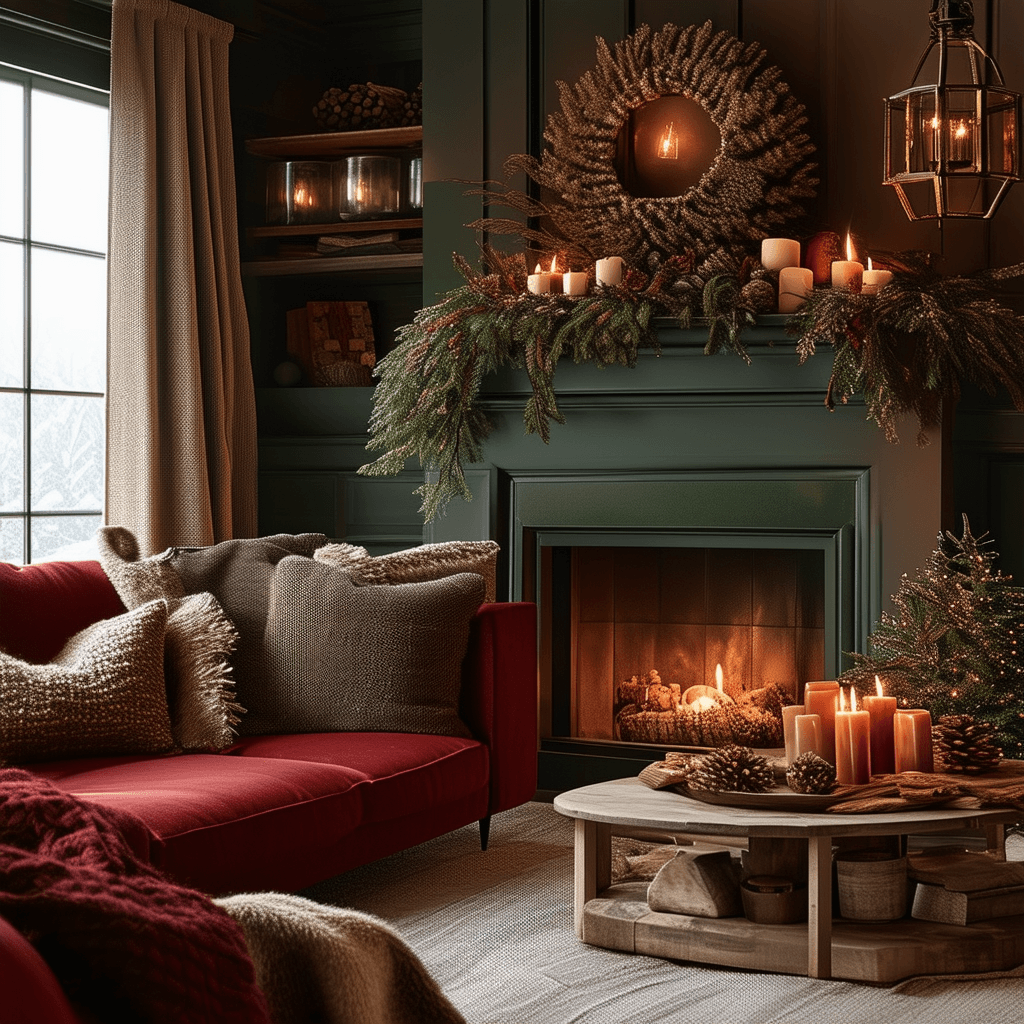Take A Look Into The Past With A Select Sample of Past Vujovich Home Tours!

Did you miss us at the 2024 Remodelers Showcase? Well don’t worry, we have some exciting news to share about our upcoming events! While we did not have a home on the Remodelers Showcase, you can be sure to find us on the Summer Artisan Home Tour June 21st – 23rd in Arden Hills! We cannot wait to showcase this project and share it with our audience.
In the meantime, please enjoy learning about a small selection of our “Decade of Transformations.” With the buzz of the Remodelers Showcase, we couldn’t help but reminisce on some of our favorite homes that we have had on past tours of both the Remodelers Showcase and Artisan Home Tour. Over the past 10 years, Vujovich Design Build has featured many projects you may have seen on the tour.
Follow along with a virtual video that references each home!
1: Our first project that we are sharing goes all the way back to 2013! This stunning Mediterranean 4-square on the west bank of the Mississippi River underwent a remarkable transformation, with several spaces being revamped along with a new addition at the back that aligns perfectly with the “Not So Big House” concept. The updated kitchen boasts luxurious soapstone counters and exquisite birch cabinetry, paying homage to the original 1922 design. The mudroom addition creates added convenience while in the dining room, French doors lead you out to a Mediterranean style covered porch that beckons you to dine “alfresco.” This home may have been remodeled over 10 years ago, but like with all Vujovich projects, they truly stand the test of time where only a quick refresh of selections and paint bring this home right into 2024.
2: Next stop on memory lane dates back 2014, where we transformed a stately colonial home into a modern masterpiece. The complete kitchen renovation was a highlight, with the kitchen expanded into the back hallway for added space and functionality. We also converted the back stairway into a much-needed mudroom closet space, perfect for keeping things organized. The installation of new Marvin full view doors in the family room not only brought in more natural light but also provided easy access to the back and side yard. To top it off, the remodel of the existing family room addition included added entry cabinetry for extra storage. It was truly a project that brought new life to this classic home.
3: This original home was perched among beautiful rolling acres, extensive gardens, stone walls, and endless pasture. Then there was the house: chopped up by multiple additions, dark kitchen wedge into the middle of the home, vinyl siding, and no connection to the land. Enter a dynamic young family of five with the need for plenty of space to play, room for large family gatherings and a home as sophisticated and vital as they are. The artistry is in the transformation; The dire parts of the home were carved away to make room for a new 1100 square foot kitchen/dining/gathering space – now the heart of the home. What was once a dark landlocked kitchen is becoming a bright family gathering area. Then came the practical needs of an active family; drive up mudroom, new three-car plus attached garage, space in the kitchen to organize the day while doing a load of laundry and keeping an eye on the kids while they play. The mediocre master suite is transformed into a second-level retreat. The final challenge was to unite these new and existing spaces into an aesthetically pleasing package. The objective – to create a home worthy of the land that encompasses it.
4: A revamped St. Paul condo becomes the perfect base for a reverse snowbird. This condo project was a special one that debuted back in 2015. The condo unit was once the former Children’s hospital building and the client’s purchased two adjoining units and knocked down the wall to expand their living space. The challenge was to make these two units feel like one space that combined the clients’ love of mid-century modern, industrial design that also resembled their Delaware beach house and fit within the building’s historic codes. Although a challenge, the result was spectacular and worked for both party guests and a cozy space for a more intimate scale.
5: In 2021, our project in Wayzata featured a transformation that will always leave people feeling inspired. An award-winning project and 2024 Regional CotY winning project, this remodel created connection to the outdoors, by installing wall-to-wall, floor-to-ceiling windows across the back. The kitchen was reworked into a roomy galley layout along the interior main wall and cabinet storage space increased significantly, the entire main floor now offers additional functions, better flow, and open spaces for family activities.
Whether your home is old or new, Vujovich Design Build loves being able to bring our creative design to life through our artistry and craftsman work. Taking a trip down memory is a way to see how homes may have changed over the years- but stately design can last. We cannot wait to share the upcoming project that will be featured on the 2024 Artisan Home Tour. Follow us on socials to stay tuned for more information on the project!










