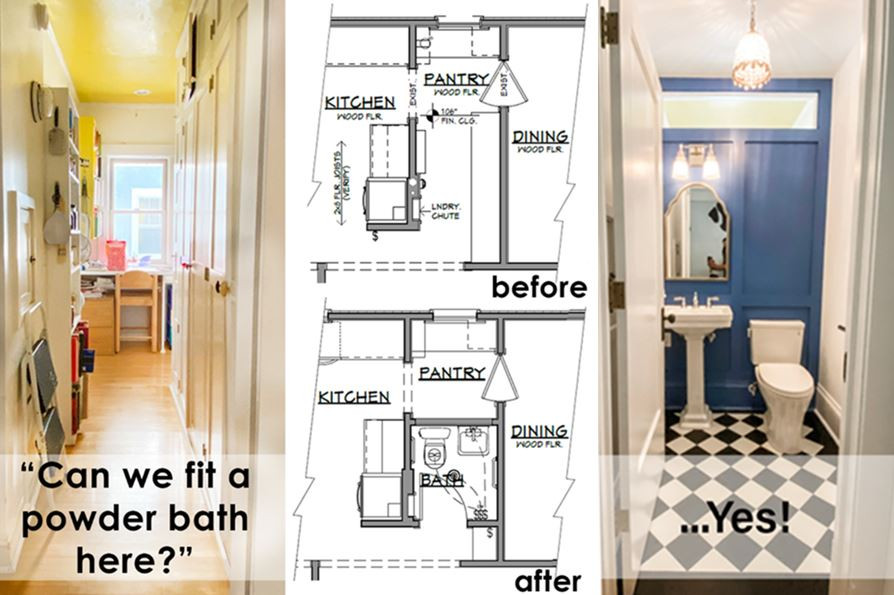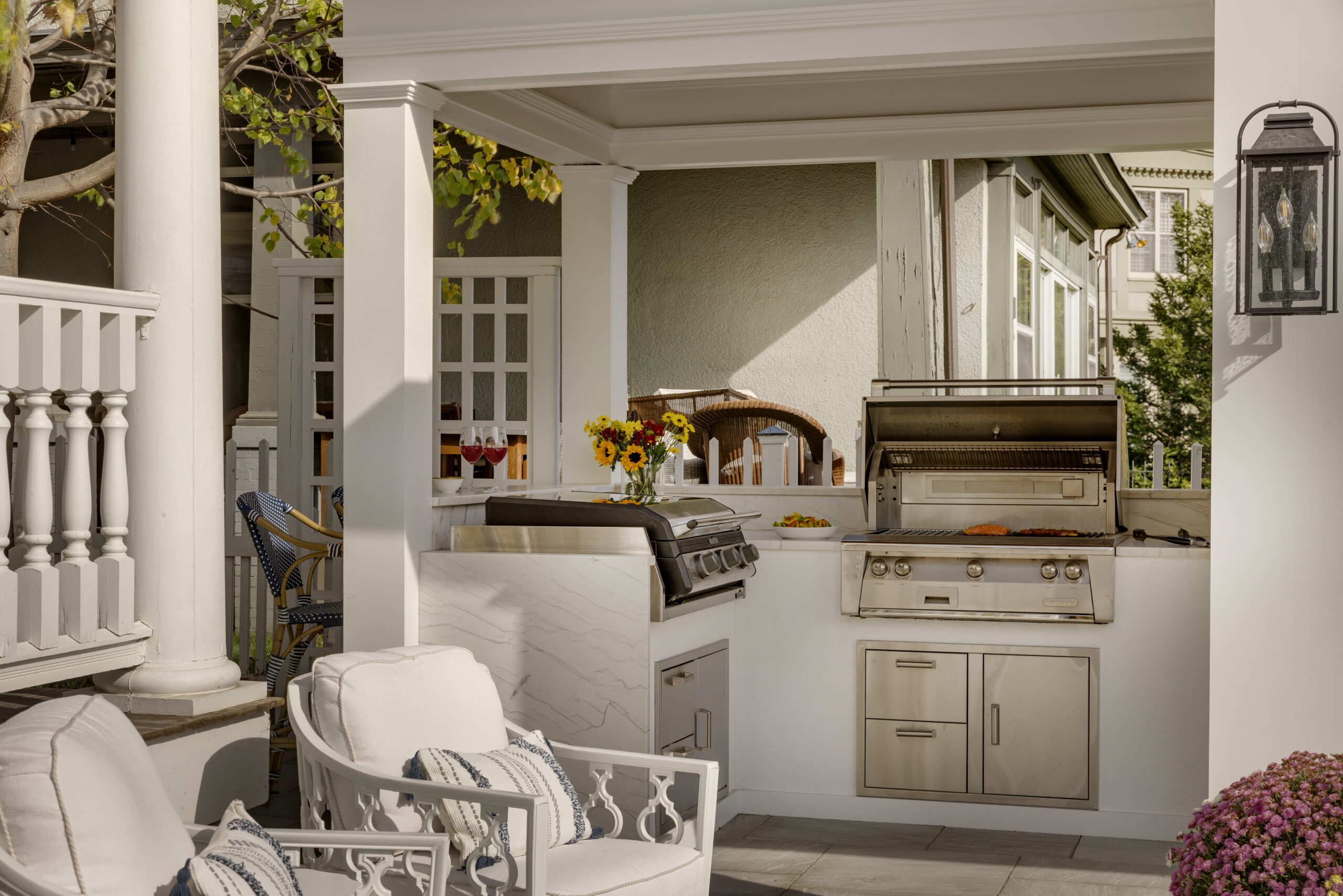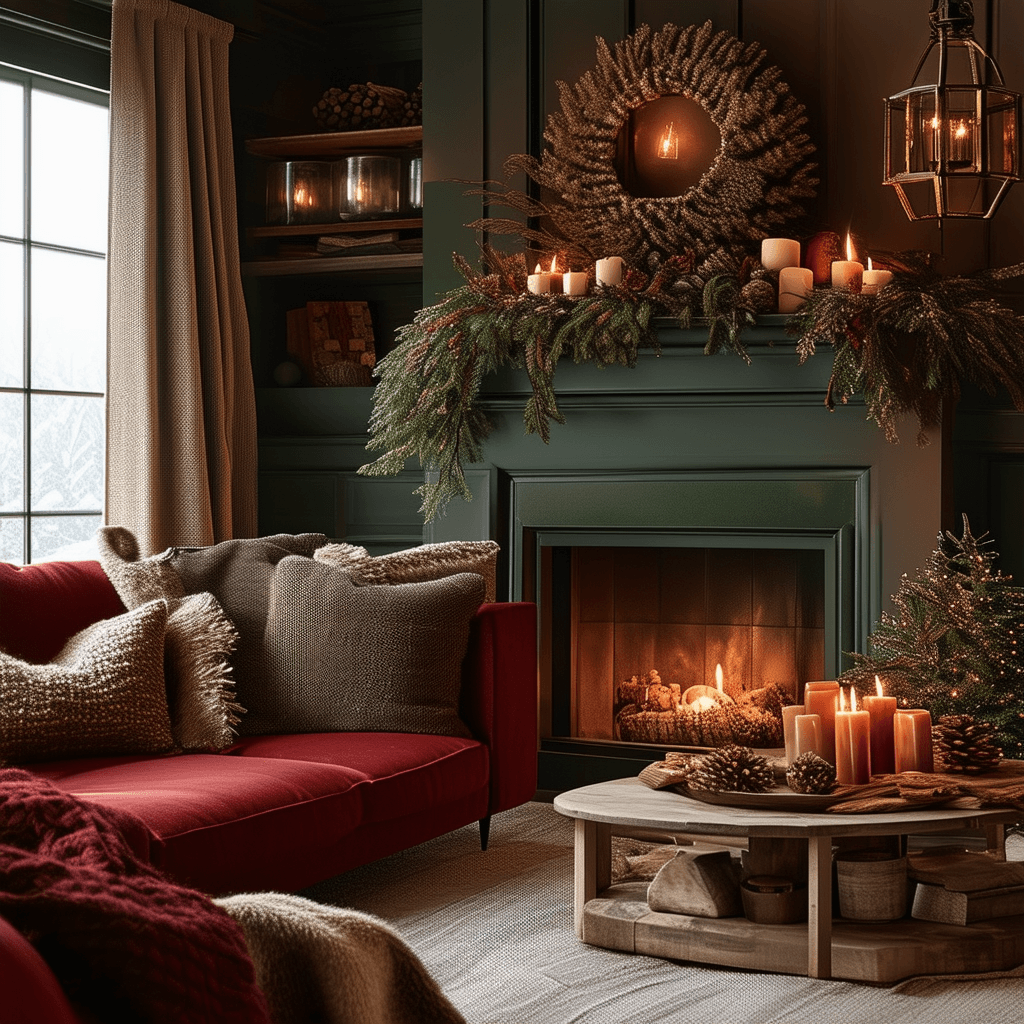
Our client just off Lake of the Isles had a simple request: could we find a way to create a bathroom on the main floor of her historic 1913 home?
As strange as it sounds in this modern era – where new homes are built with an absolute minimum of at least one bath per floor – we still come across many homes from the early 1900’s that lack main floor bathrooms.
In the world of plumbing, a lot has changed in a relatively short amount of time, which explains why many of the renovations we do revolve around updating kitchens and bathrooms. Along with innovation, the way we use spaces is so different than even 50 years ago.
For historical context, indoor plumbing took nearly a century to develop, starting in the 1840s. In fact, Minnesota plumbing code only went into effect in 1933, and in 1940 nearly half of houses lacked hot piped water, a bathtub, or a flush toilet. At our client’s home, bathrooms had been installed at some point throughout the years but never had a bath been installed on the main floor.
Our homeowner has lived in her home for years and enjoyed running a catering business from there. Since retiring she needs far less pantry and hopes to age in place. The focus of our design solution naturally focused on reworking a very large pantry that runs parallel to the kitchen. The space was effectively split into two spaces to maintain a walkthrough pantry to the dining room as is appropriate to the home. The other space houses a bright and happy bathroom complete with fixtures and detailing that ties back to the rest of the main floor’s features. A narrow transom window above the toilet helps spill natural light into the space allowing it to feel more spacious. With some measuring, design and great basement access to existing plumbing below, a powder room resolution was born!
Do you have a powder room on your wish list? Or do you have spaces that aren’t meeting all your needs? Our team is ready to brainstorm with you!










