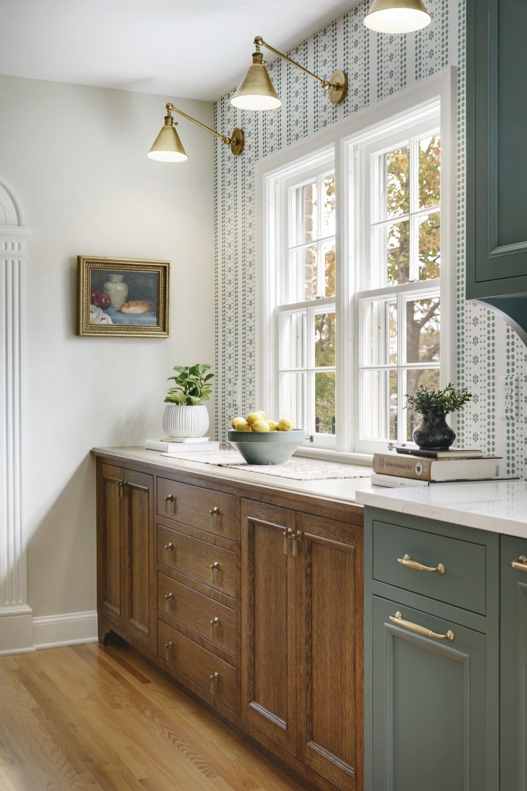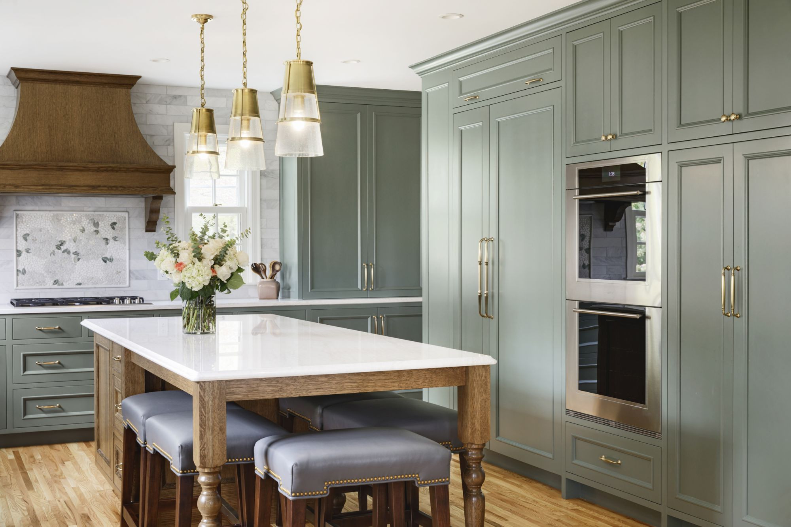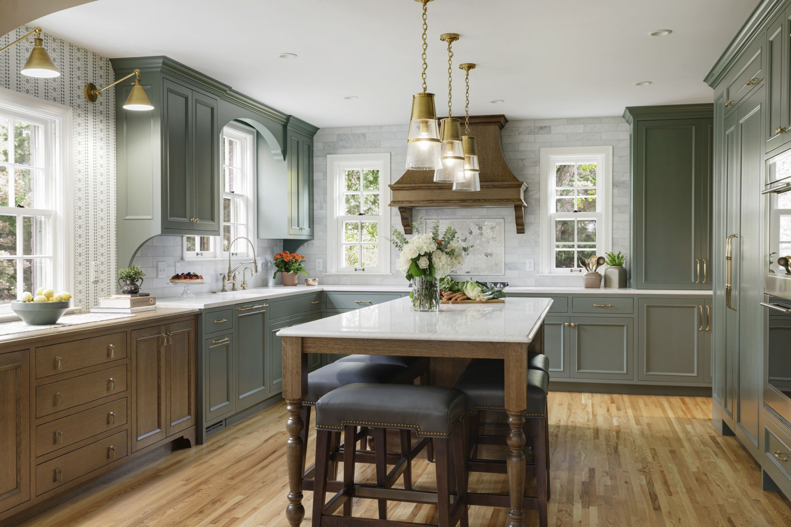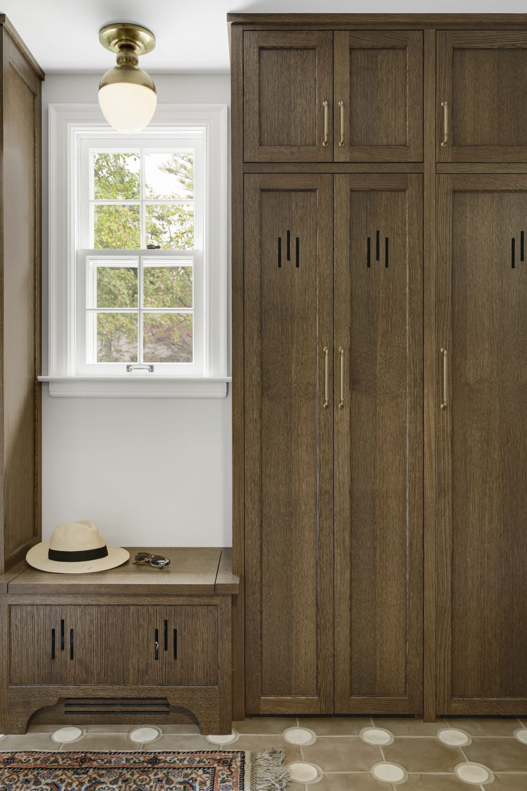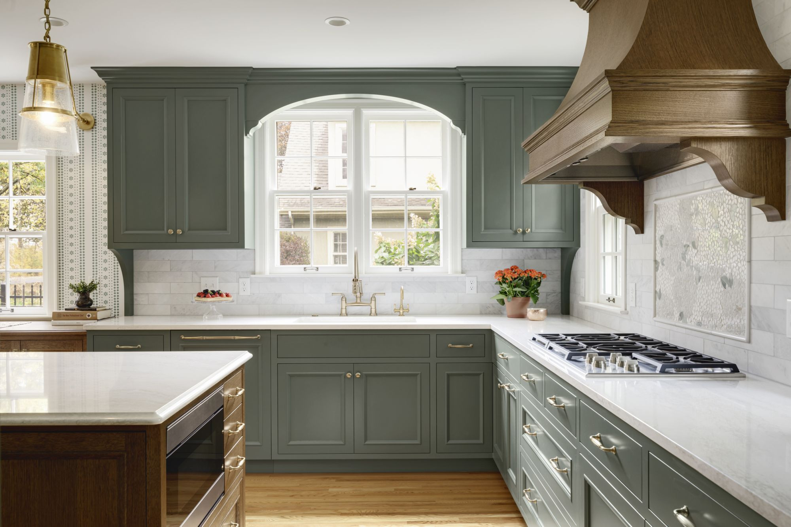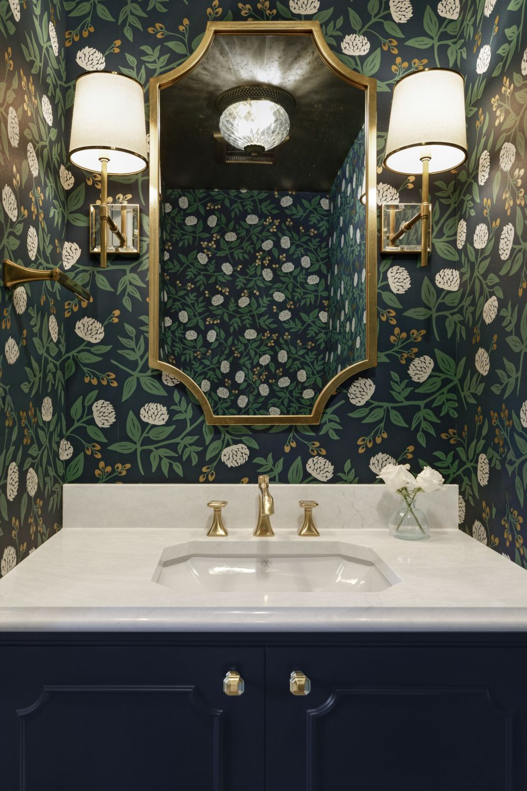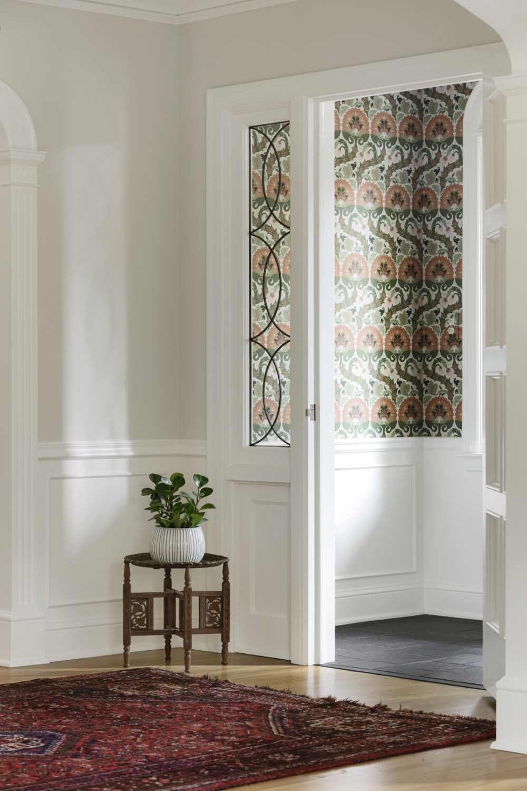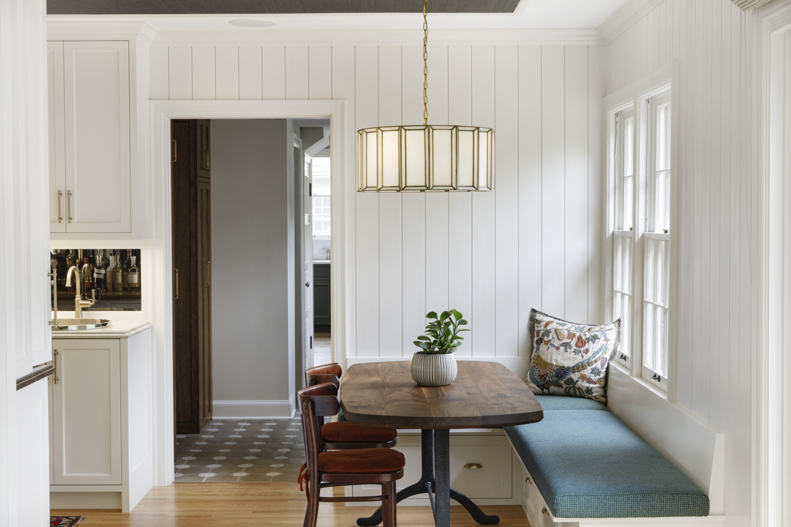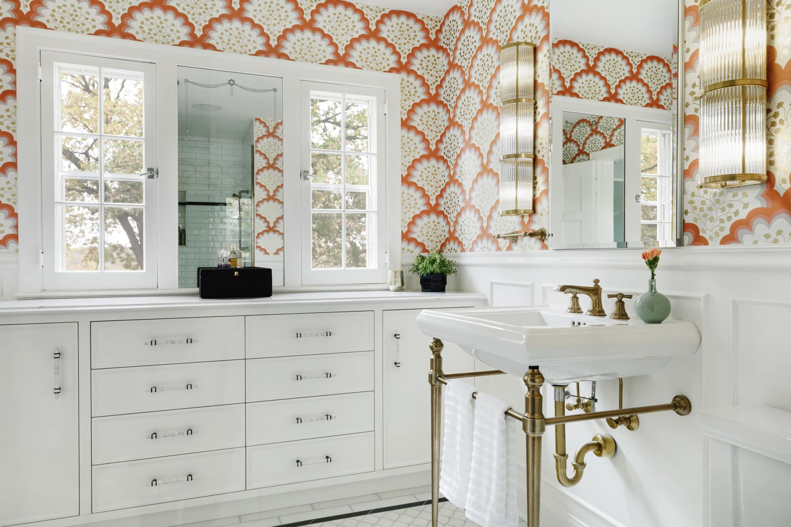Optimized Flow
Our team created a luxurious yet traditional kitchen with custom cabinetry and millwork, elegant light fixtures and unique tilework. The centerpiece of the kitchen is the custom range hood and marble stone mosaic hydrangea tile.
Custom Details
To help blend traditional with modern, we paired a stained white oak buffet with patterned wallpaper that is reminiscent of colonial times. The classic color combination of white and green is a timeless choice.
Mudroom Masterpiece
Another main-floor feature is this mudroom with five custom white oak storage lockers, finished with stenciled cutouts that not only provide airflow but also embody a colonial sensibility.
Creating corners
The Vujovich Team crafted elegant arches to add to the beauty of the home. This arch adds a unique touch to the original arched entries, creating a seamless design that gives a luxurious and timeless look.
Bold yet Classic
Our goal was to create a powder room that’s both functional and pleasing. We started by reworking the layout of the existing room, to optimize traffic flow. Then, we added pops of navy and gold with a graphic wall covering to keep things current.
Colonial Curves
The front entry was transformed with bold patterned wallpaper and stained glass; while keeping the original archway that was mimicked in the new curves and transitions throughout the house.
Balanced & Beautiful
Once a small, unused room, this space has been transformed into a vibrant dining booth and wet bar. The area has been custom-designed to provide an inviting atmosphere for entertaining and relaxation.
It’s All In the Details
“Knowing that my clients were in love with the home’s Colonial bones, it was very important to keep those details and layers throughout the design,” Lori Balestri, Sales and Design Director

