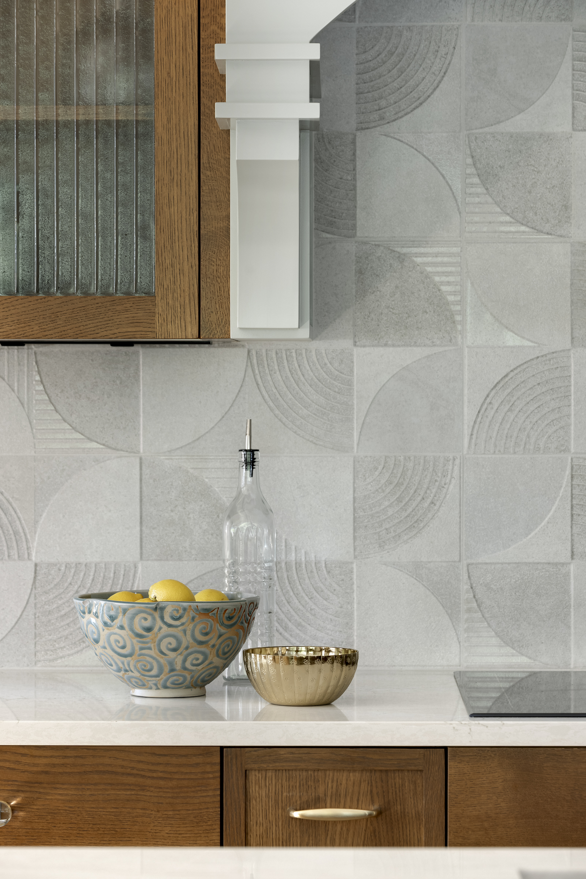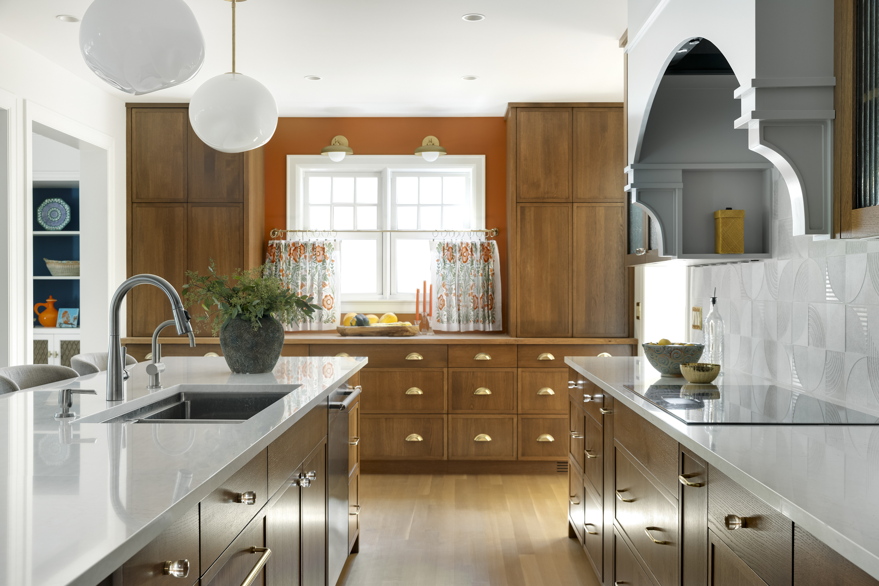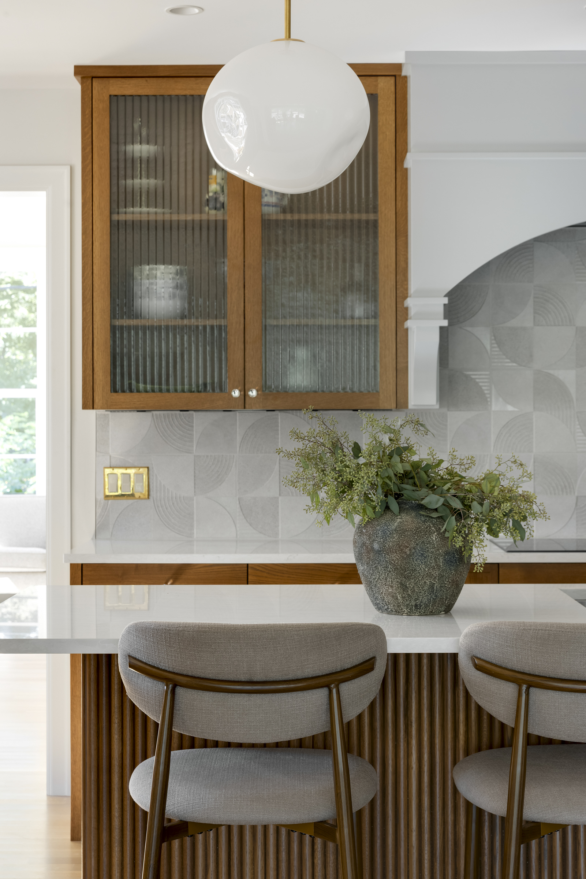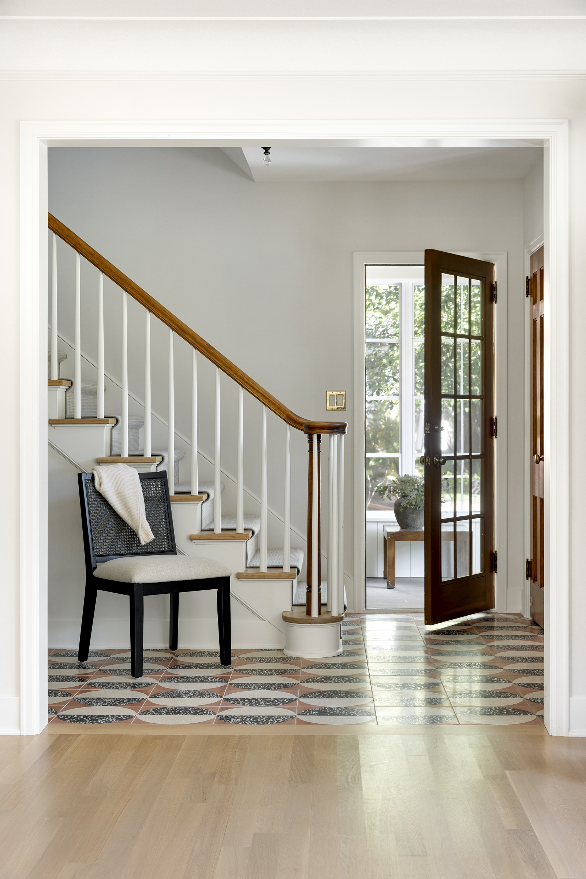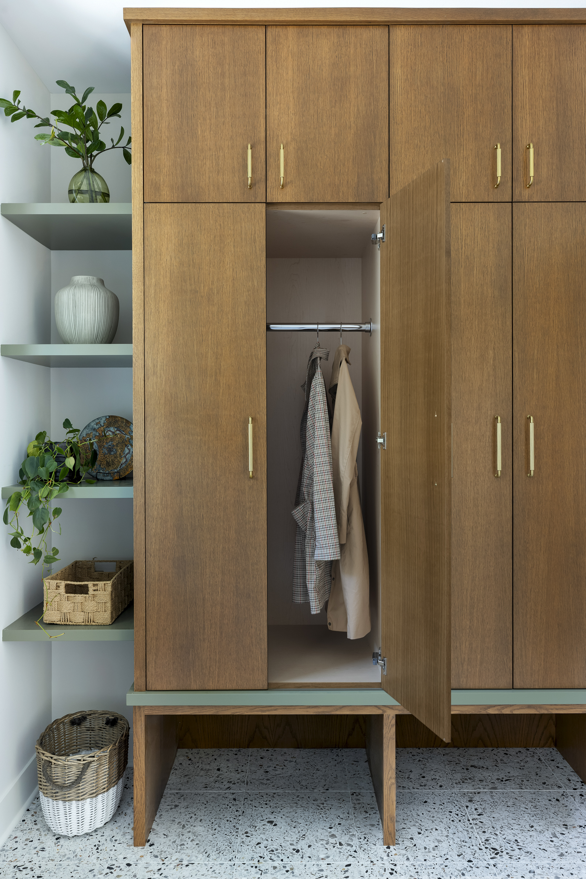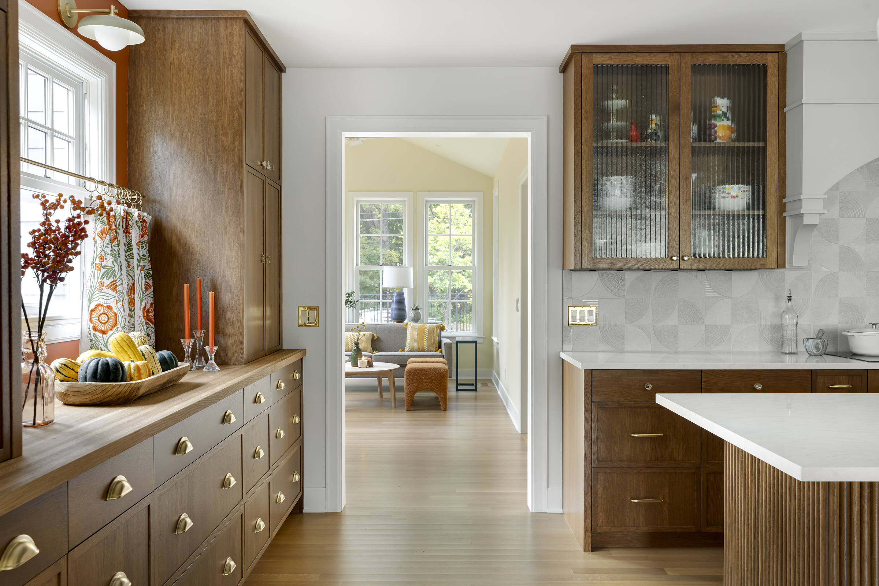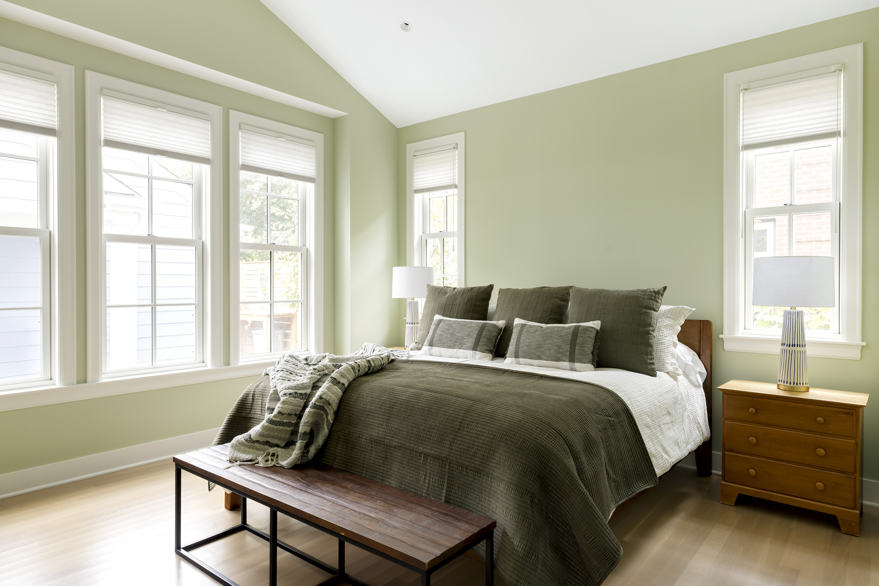Warm & Timeless
<p>White oak cabinetry with custom hideaway doors for added display combine beauty for practicality.</p>
Fire-infused & Geometric
<p>A circular-patterned backsplash tile and fire-infused glass in the doors add depth in this kitchen with large island. </p>
Brilliantly Flexible
<p>Bringing in natural light, this vaulted-ceiling sunroom is inviting for a coffee break or game night. </p>
Spacious Slumber
<p>For aging-in-place goals, this vaulted primary bedroom was added to main level. This suite includes a spacious bathroom plus laundry and walk-in closet.</p>
Personal & Playful
With a playful blend of classic standards to honor the existing character and joyful uses of color and pattern for interest, this 1939 home is deeply personal.

