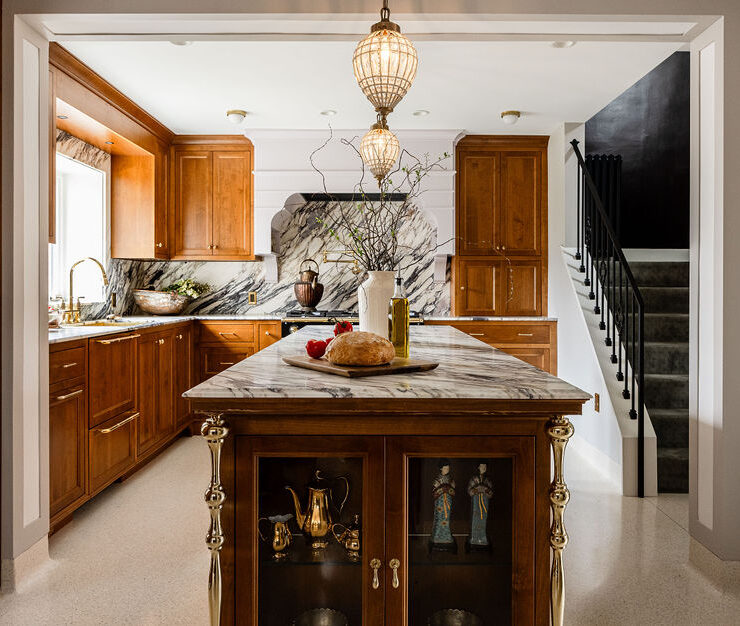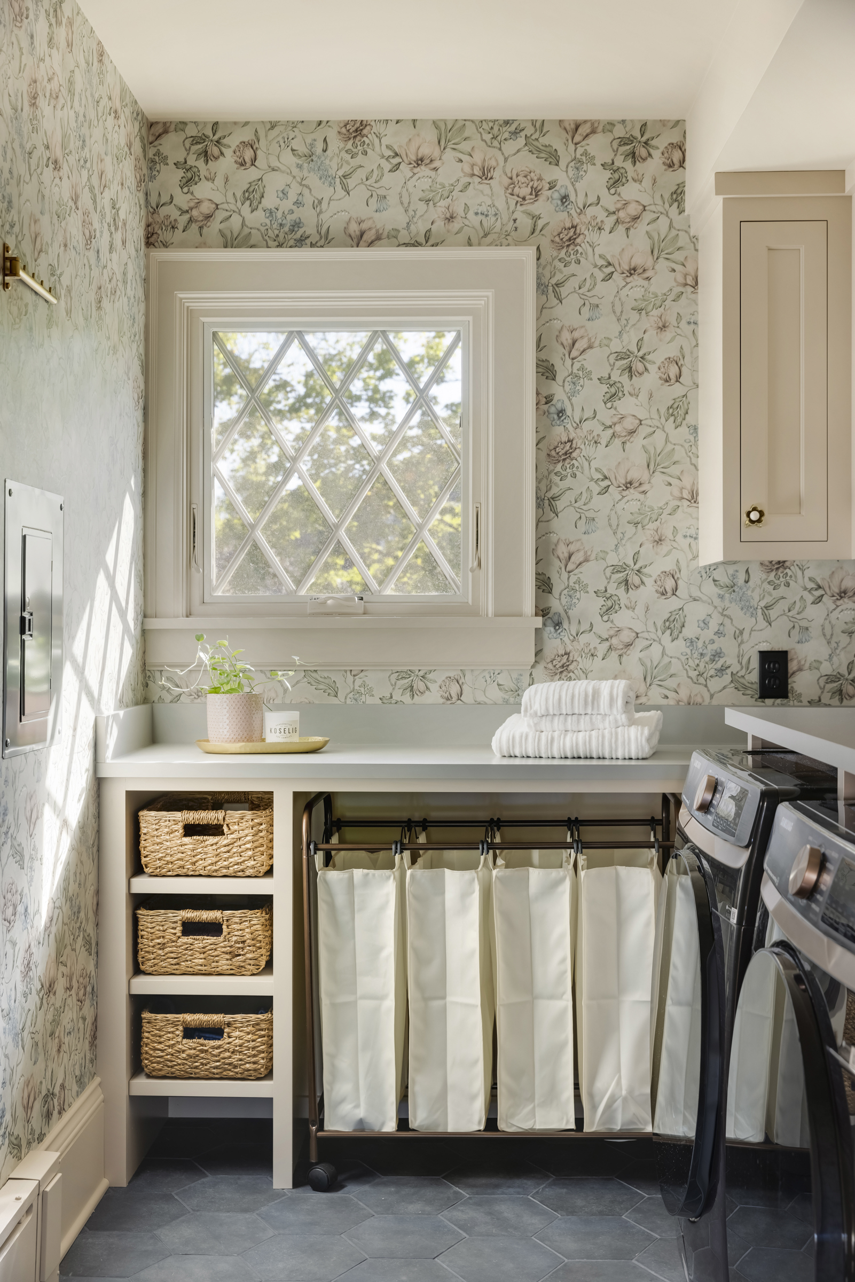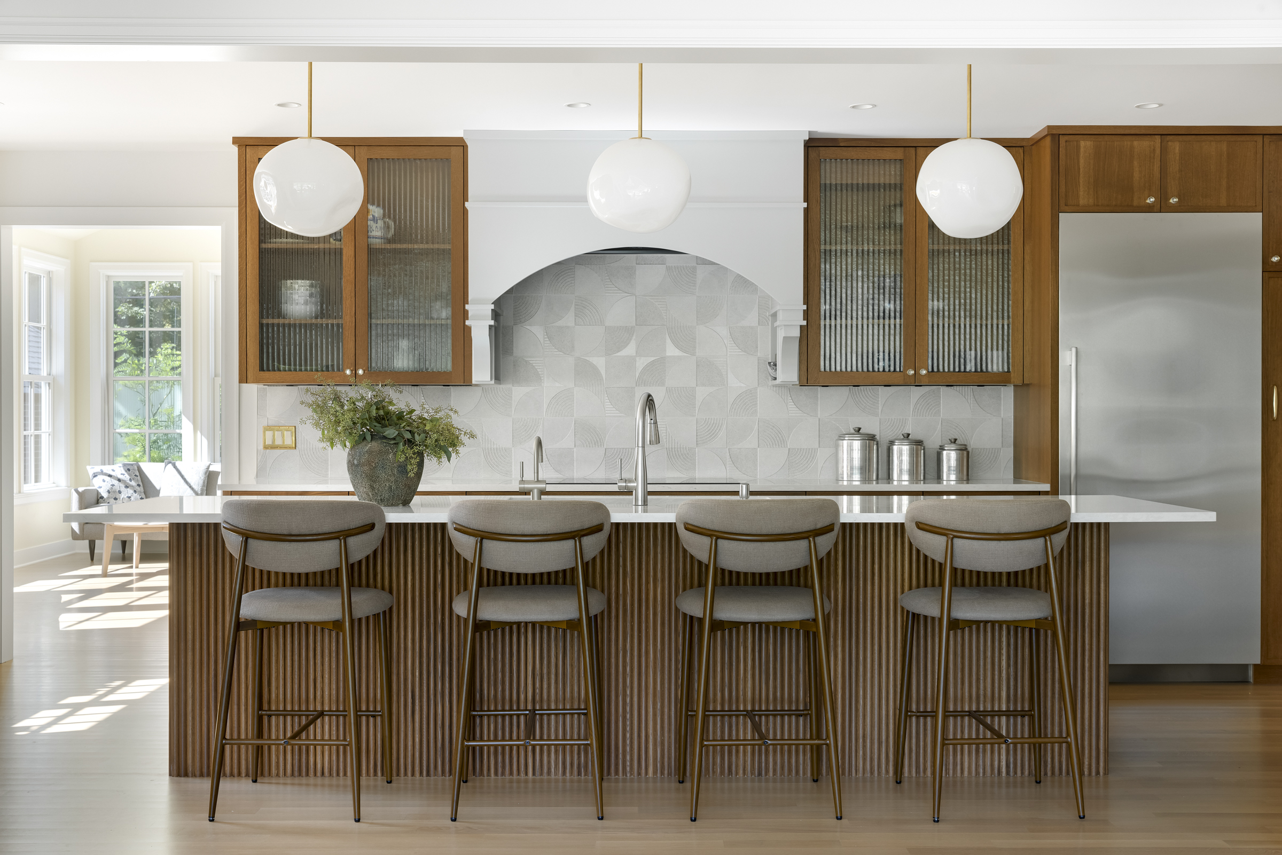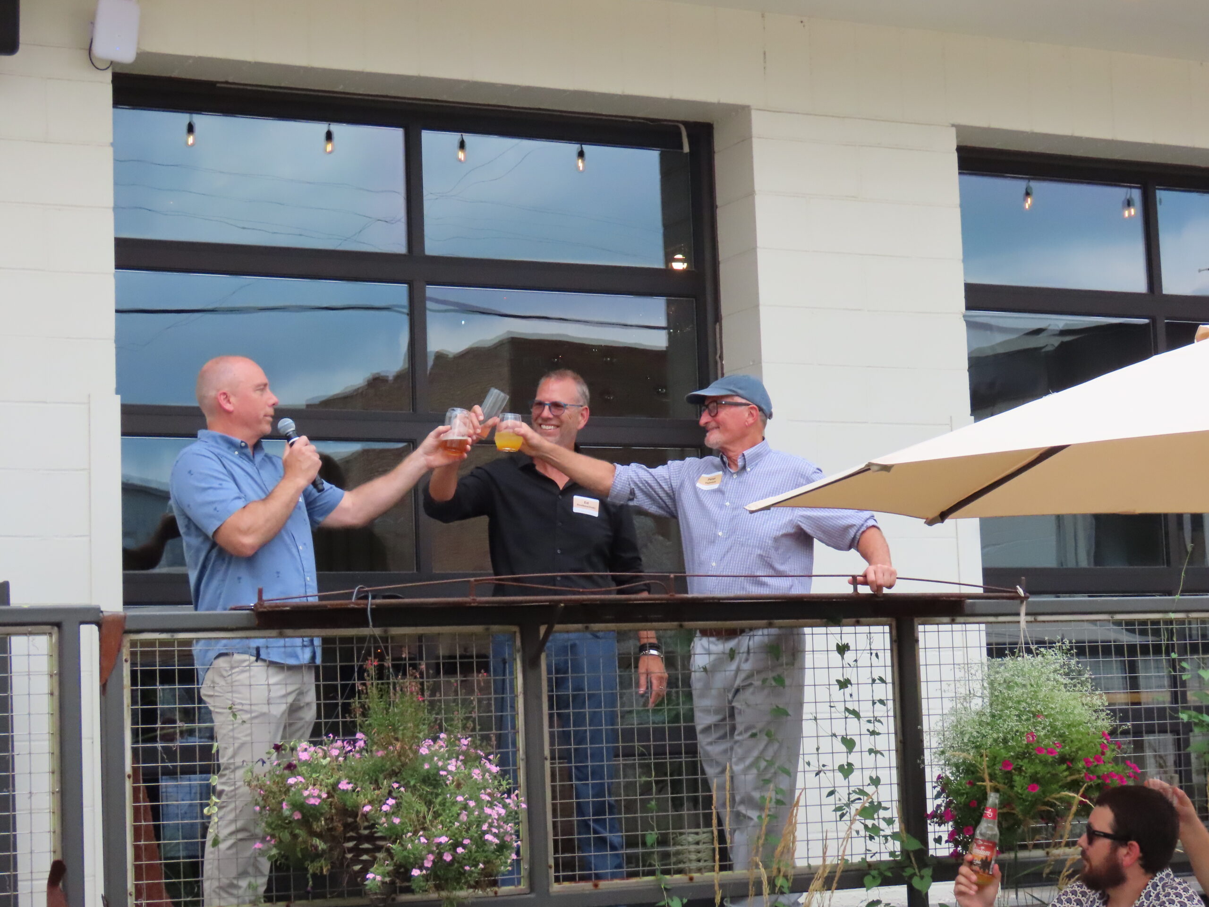 Tucked into the heart of the city, this 1937 Minneapolis Kitchen drew in more than 400 visitors in a single weekend for the 2025 Artisan Home Tour. From terrazzo flooring and antique lighting to Italian marble surfaces, the space offered a masterclass in blending past and present. It was more than just a tour stop, it was a design destination.
Tucked into the heart of the city, this 1937 Minneapolis Kitchen drew in more than 400 visitors in a single weekend for the 2025 Artisan Home Tour. From terrazzo flooring and antique lighting to Italian marble surfaces, the space offered a masterclass in blending past and present. It was more than just a tour stop, it was a design destination.
The home’s impact didn’t stop at foot traffic. WCCO featured it on-air, and Housing First MN’s social media spotlighted the renovation as a top highlight of the tour. But what truly captured hearts was the feeling the home evoked. From the moment guests crossed the threshold, they stepped into a story, a space where legacy, luxury, and livability were carefully stitched together. It’s no surprise that this chateau continues to generate conversation, long after the tour doors closed.
THE HISTORY BEHIND THE WALLS
Designed by acclaimed architect Carl Gage, the creator of The Bakken Museum, this home was never ordinary. Its design — unlike anything else in the region — was built entirely without wood. Instead, the construction relied on a rare combination of steel, clay tile, and concrete block.
Commissioned by the Warren family, who played major roles in Minnesota’s mining, banking, and educational development, the home’s legacy runs deep. Alice Warren, in particular, left her own mark on history as the first woman to serve on the University of Minnesota Board of Regents in 1922.
A KITCHEN REIMAGINED: HONORING HISTORY WITH MODERN FUNCTION
Despite the home’s grandeur, the Minneapolis kitchen had become disconnected from its architectural roots. It felt small, dark, and out of harmony with the elegance of the rest of the space. The homeowners knew something had to change but it had to be done with care and reverence for the past.
What followed was a stunning transformation that breathed life into the space while preserving everything that made the home special. The design team reintroduced authentic elements — poured terrazzo flooring underfoot and vintage sconces at the entry — setting the tone for a space that feels both grounded and elevated.
TIMELESS MATERIALS, SEAMLESS BEAUTY.
Today, the Minneapolis kitchen is a perfect balance of historic character and contemporary luxury. Italian marble graces both the countertops and backsplash, offering a crisp, clean surface that exudes elegance. The floors, an artistic mix of terrazzo and tile, combine beauty and durability in every step.
Period-appropriate appliances were selected not just for their function, but for how seamlessly they integrate with the space. The antique lighting fixtures, sourced from around the globe, now glow once again, reigniting the room’s connection to its past.
SURPRISES THAT CAPTIVATED EVERY GUEST
Visitors of the Artisan Home Tour were dazzled by more than just the finishes. A hidden doorway tucked discreetly within the kitchen added an unexpected element of charm and curiosity. Behind it? A glimpse into the home’s primary suite, offering both privacy and practicality.
Another highlight was the walk-in pantry, thoughtfully designed to maximize storage while still allowing light to flood the room. It’s proof that function and beauty can coexist, especially in a space so rooted in history.
Perhaps most impressive to guests was learning that this entire home — walls, bones, and structure — was built without the use of wood. It’s a detail that continues to spark awe nearly 90 years later. Plus, it stands as a testament to the craftsmanship and foresight behind its original design.
FROM ARTISAN HIGHLIGHT TO DESIGN INSPIRATION
Whether it was the marble surfaces, the vintage fixtures, or that whisper-quiet hidden door, the home offered something unforgettable around every corner. For many visitors, it wasn’t just a tour, it was inspiration.
This renovation is more than just a kitchen upgrade, it’s a celebration of heritage. It proves that with the right vision, even the most historic spaces can evolve into something deeply livable, modern, and still utterly true to themselves.
This French-inspired chateau in Minneapolis is more than a tour stop. It’s a masterclass in honoring the past while designing for the future.
CLICK HERE to see more after images of the project!!
FAQs
Q: How long did this remodel take?
From demo to completion, the project took about 9 months, allowing time for detailed historic preservation and custom finishes.Q: Was it a full kitchen gut or just a refresh?
It was a full gut renovation that brought the space back to its original 1937 character while improving flow and functionality.Q: Can you keep the historic charm while updating the layout?
Yes — this project is a great example of how we reintroduce original materials and period features while modernizing how the space works!Q: Do you do custom features like hidden doors or specialty lighting?
Absolutely! This kitchen includes a hidden doorway, globally sourced antique lighting, and custom elements throughout.Q: Is working on historic homes different from new builds?
Very. It requires thoughtful planning, specialized materials, and respect for the home’s story — exactly what we focus on!
Interested In Our Previous Designs?
Visit our Transformations page to explore our projects, get inspired, and discover the difference that Vujovich Design Build can make in your home!









