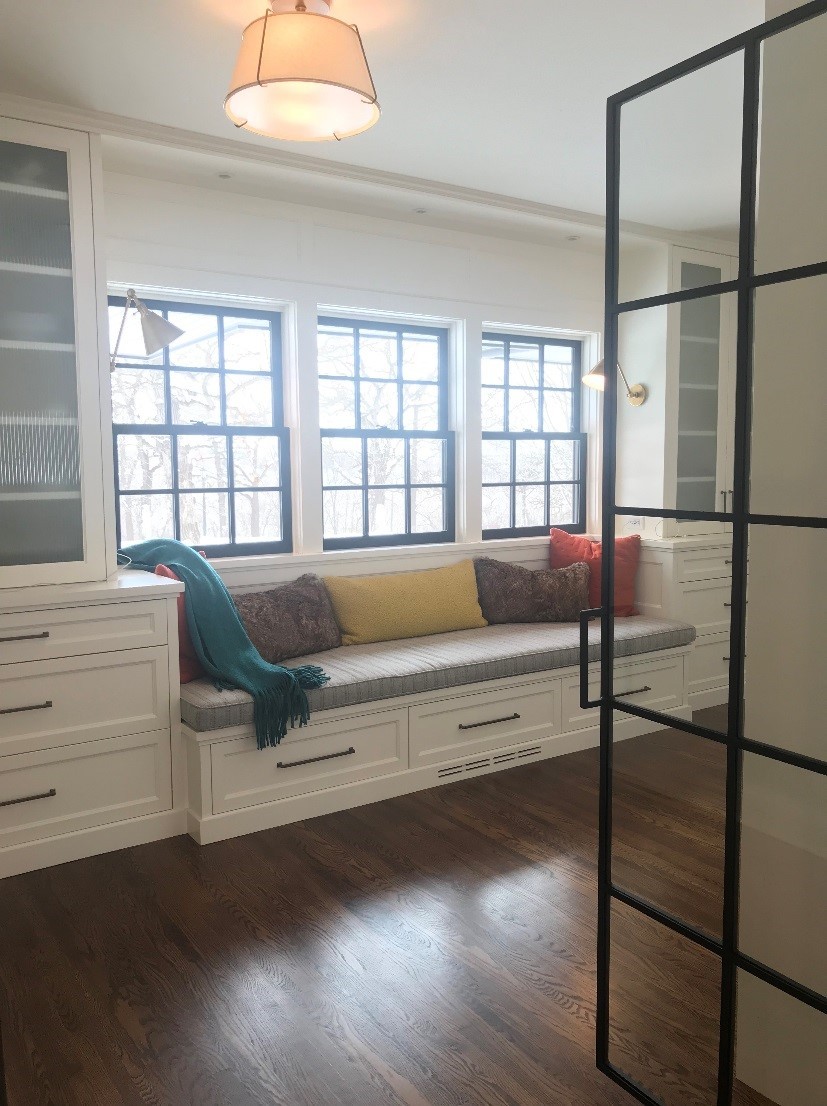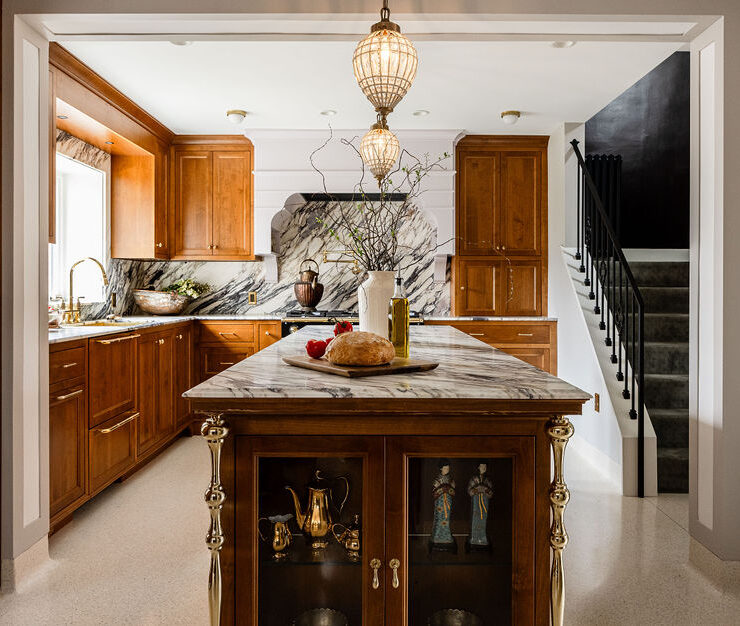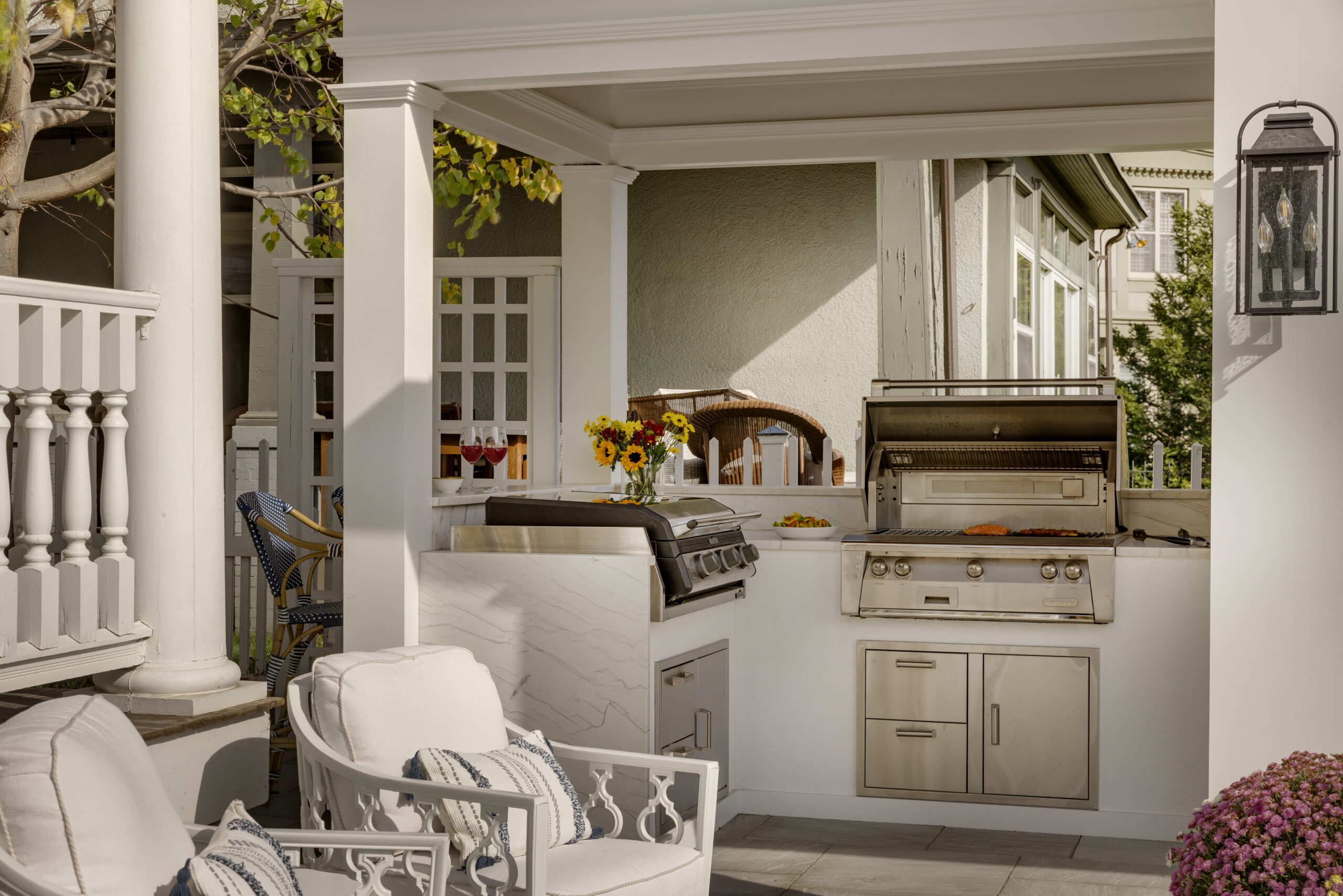
Open to the public noon to 6pm, March 29-31, enjoy the opportunity to tour a beautifully remodeled home on the banks of the Mississippi River. This 1948 Colonial is a short walk to Saint Paul’s Hidden Falls Regional Park. The owners of this sprawling home had been faced with a challenging angled floor plan that limited the function of the kitchen and having a proper mudroom. The time had come to update the kitchen, build a mudroom addition and more storage to better support the needs for a busy modern-day family, while maintaining the classic architecture and infusing the homeowner’s personal style.
This newly renovated home touts a beautiful chef’s kitchen conducive to entertaining both indoor and outdoor. A wall of windows open the space to views of the large backyard. A built-in bar area allows guests and kids to grab snacks and drinks without getting under foot. The oversized oak island grounds the heart of the home and provides a place to gather.
Pass through the custom French iron doors to the adjoining kitchen annex and curl up on a long plush window seat framed by glass front built-ins and views of the river bluffs. Opposite is a pantry wall of floor to ceiling custom cabinetry neatly organized with pull out shelves making meal planning a breeze and enjoyable!
The original angled attached garage was lifted off its foundation and moved back in alignment with the rest of the home. This allows for a new mudroom connection that provides ample closed storage, access to the back yard, and a classic apron front sink set in custom cabinetry for gardening and washing dirty pet paws. The artfully modified pocket door with a stamped metal panel helps coral the family dog when needed.
Come join us at Home #R10, and visit with our staff!










